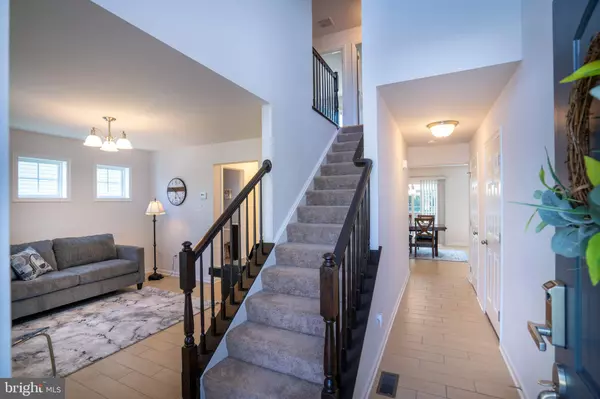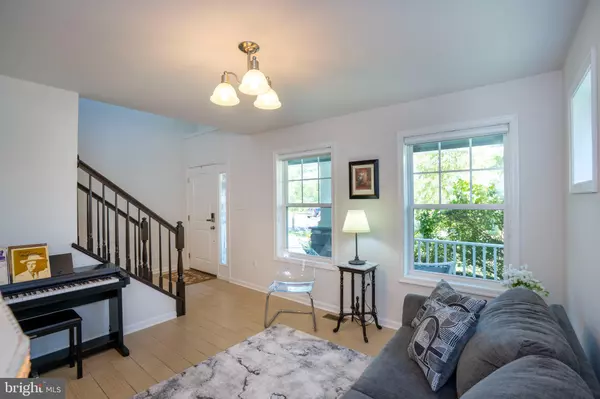Bought with Jie Peng • RE/MAX Centre Realty
$520,000
$525,000
1.0%For more information regarding the value of a property, please contact us for a free consultation.
4 Beds
3 Baths
2,136 SqFt
SOLD DATE : 09/05/2025
Key Details
Sold Price $520,000
Property Type Single Family Home
Sub Type Detached
Listing Status Sold
Purchase Type For Sale
Square Footage 2,136 sqft
Price per Sqft $243
Subdivision Hunters Chase
MLS Listing ID PACE2515732
Sold Date 09/05/25
Style Traditional
Bedrooms 4
Full Baths 2
Half Baths 1
HOA Fees $17/ann
HOA Y/N Y
Abv Grd Liv Area 2,136
Year Built 2014
Annual Tax Amount $5,405
Tax Year 2024
Lot Size 7,841 Sqft
Acres 0.18
Lot Dimensions 0.00 x 0.00
Property Sub-Type Detached
Source BRIGHT
Property Description
Nestled in one of the area's most desirable neighborhoods, this light-filled two story home offers enjoyable backyard privacy, walkable distance to parks and the local winery, plus very livable space to accommodate your busy schedule. Effortless entertaining starts here where the open floor plan lets conversations flow from kitchen to family room and beyond. Whether you're hosting a lively dinner party or a cozy movie night, the layout makes every gathering feel comfortable and easy. From the welcoming front porch to the generously-sized primary bedroom and open floor plan, this home draws you in. The kitchen includes everything today's cooks love from the upgraded cabinetry to the granite tops and stainless appliances plus the all-important gas range! Bonus features include wiring for charging an electric car and space to expand in the currently unfinished basement complete with bath rough-in and egress. This home was built to S&A e-home standards meaning it is eco-friendly and energy-efficient! All of this is move-in ready for you so schedule a tour today and make this your new address!
Location
State PA
County Centre
Area Ferguson Twp (16424)
Zoning PRD
Rooms
Other Rooms Living Room, Primary Bedroom, Bedroom 2, Bedroom 3, Bedroom 4, Kitchen, Family Room, Foyer, Laundry, Bathroom 2, Primary Bathroom, Half Bath
Basement Full
Interior
Interior Features Bathroom - Walk-In Shower, Family Room Off Kitchen, Kitchen - Island, Kitchen - Eat-In, Pantry, Primary Bath(s), Recessed Lighting, Upgraded Countertops, Walk-in Closet(s), Wood Floors, Water Treat System
Hot Water Electric
Heating Forced Air
Cooling Central A/C
Flooring Hardwood, Ceramic Tile
Equipment Microwave, Oven/Range - Gas, Refrigerator, Stainless Steel Appliances, Washer, Water Conditioner - Owned, Dryer, Dishwasher
Fireplace N
Window Features Energy Efficient,Low-E
Appliance Microwave, Oven/Range - Gas, Refrigerator, Stainless Steel Appliances, Washer, Water Conditioner - Owned, Dryer, Dishwasher
Heat Source Natural Gas
Laundry Upper Floor
Exterior
Exterior Feature Deck(s), Porch(es)
Parking Features Garage - Front Entry, Garage Door Opener
Garage Spaces 6.0
Fence Rear
Water Access N
Roof Type Shingle
Street Surface Paved
Accessibility None
Porch Deck(s), Porch(es)
Attached Garage 2
Total Parking Spaces 6
Garage Y
Building
Lot Description Landscaping
Story 2
Foundation Active Radon Mitigation
Above Ground Finished SqFt 2136
Sewer Public Sewer
Water Public
Architectural Style Traditional
Level or Stories 2
Additional Building Above Grade, Below Grade
New Construction N
Schools
Elementary Schools Ferguson Township
Middle Schools Mount Nittany
High Schools State College Area
School District State College Area
Others
Pets Allowed Y
HOA Fee Include Insurance,Common Area Maintenance
Senior Community No
Tax ID 24-463-,137-,0000-
Ownership Fee Simple
SqFt Source 2136
Acceptable Financing Bank Portfolio, Cash, Conventional, FHA, VA
Listing Terms Bank Portfolio, Cash, Conventional, FHA, VA
Financing Bank Portfolio,Cash,Conventional,FHA,VA
Special Listing Condition Standard
Pets Allowed Number Limit
Read Less Info
Want to know what your home might be worth? Contact us for a FREE valuation!

Our team is ready to help you sell your home for the highest possible price ASAP


"My job is to find and attract mastery-based agents to the office, protect the culture, and make sure everyone is happy! "






