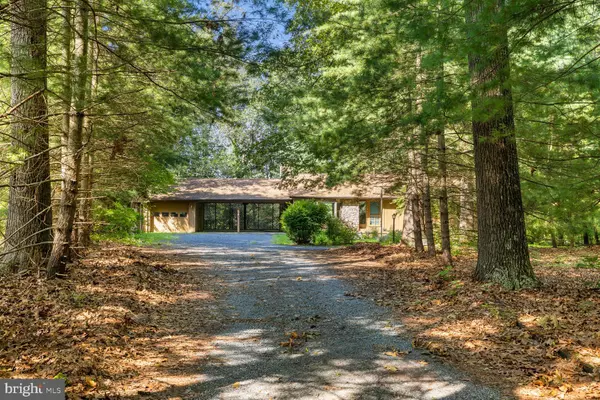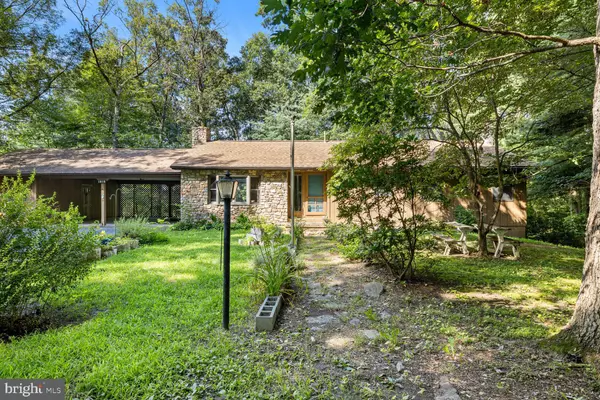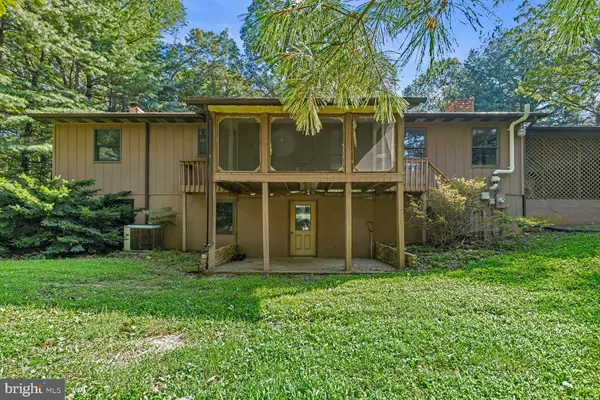Bought with Liz Hopkins • Realty ONE Group Old Towne
$365,000
$350,000
4.3%For more information regarding the value of a property, please contact us for a free consultation.
2 Beds
2 Baths
2,444 SqFt
SOLD DATE : 09/05/2025
Key Details
Sold Price $365,000
Property Type Single Family Home
Sub Type Detached
Listing Status Sold
Purchase Type For Sale
Square Footage 2,444 sqft
Price per Sqft $149
Subdivision King Estates
MLS Listing ID VASH2012140
Sold Date 09/05/25
Style Ranch/Rambler
Bedrooms 2
Full Baths 2
HOA Y/N N
Abv Grd Liv Area 1,444
Year Built 1981
Available Date 2025-08-01
Annual Tax Amount $1,780
Tax Year 2022
Lot Size 3.088 Acres
Acres 3.09
Property Sub-Type Detached
Source BRIGHT
Property Description
Nestled among mature trees and mother nature, this charming rancher offers solitude and tranquility while remaining less than five miles from town. The property spans just over three wooded acres, providing plenty of privacy.
Step inside to an inviting open floor plan that seamlessly connects your living spaces. The stunning stone fireplace becomes the heart of the home, creating a warm and welcoming atmosphere that beckons you to relax and unwind. Whether you're preparing a meal in the kitchen, enjoying dinner in the dining area, or lounging in the living room, the fireplace's comforting presence is always within view.
The charming screened-in porch off the kitchen provides a private outdoor dining oasis, allowing you to enjoy meals surrounded by the beauty of your own backyard. The partially finished walkout basement presents endless possibilities, featuring a family room, full bathroom, laundry area, and flexible space that could easily become a third bedroom.
Outdoor enthusiasts will appreciate the detached two-car garage, additional storage building, and ample space perfect for gardening or pursuing your favorite hobbies. This property is being sold "as is," presenting an exciting opportunity for a handy homeowner to add their personal stamp and expand the home's inherent charm.
A rare find that combines natural beauty, functional living, and the potential for your unique vision – this woodland retreat is waiting to become your dream home.
Location
State VA
County Shenandoah
Zoning AGRICULTURAL
Rooms
Basement Connecting Stairway, Daylight, Partial, Full, Heated, Interior Access, Outside Entrance, Partially Finished, Walkout Level
Main Level Bedrooms 2
Interior
Interior Features Combination Kitchen/Dining, Dining Area, Entry Level Bedroom, Floor Plan - Open
Hot Water Electric
Heating Baseboard - Electric, Other
Cooling Central A/C
Fireplaces Number 1
Equipment Stove, Refrigerator, Water Heater
Fireplace Y
Appliance Stove, Refrigerator, Water Heater
Heat Source Oil
Exterior
Parking Features Additional Storage Area, Garage - Front Entry, Garage - Side Entry
Garage Spaces 5.0
Utilities Available Under Ground
Water Access N
View Trees/Woods
Roof Type Shingle
Street Surface Paved
Accessibility None
Attached Garage 1
Total Parking Spaces 5
Garage Y
Building
Lot Description Corner, Front Yard, Private, Rear Yard, Road Frontage, Rural, Trees/Wooded
Story 1
Foundation Block, Concrete Perimeter
Above Ground Finished SqFt 1444
Sewer On Site Septic
Water Private, Well
Architectural Style Ranch/Rambler
Level or Stories 1
Additional Building Above Grade, Below Grade
Structure Type Dry Wall
New Construction N
Schools
Elementary Schools W.W. Robinson
Middle Schools Peter Muhlenberg
High Schools Central
School District Shenandoah County Public Schools
Others
Senior Community No
Tax ID 045 07 002
Ownership Fee Simple
SqFt Source 2444
Special Listing Condition Standard
Read Less Info
Want to know what your home might be worth? Contact us for a FREE valuation!

Our team is ready to help you sell your home for the highest possible price ASAP


"My job is to find and attract mastery-based agents to the office, protect the culture, and make sure everyone is happy! "






