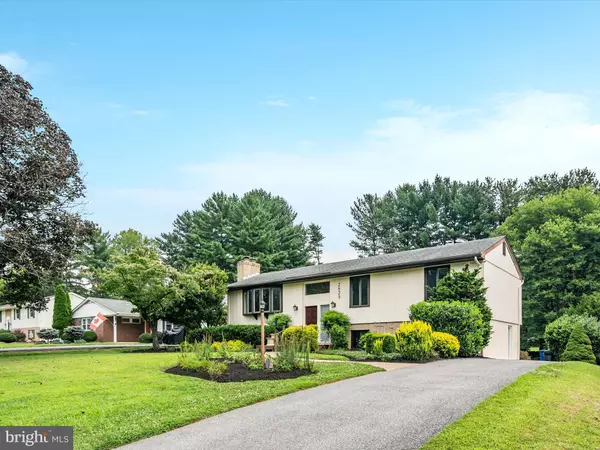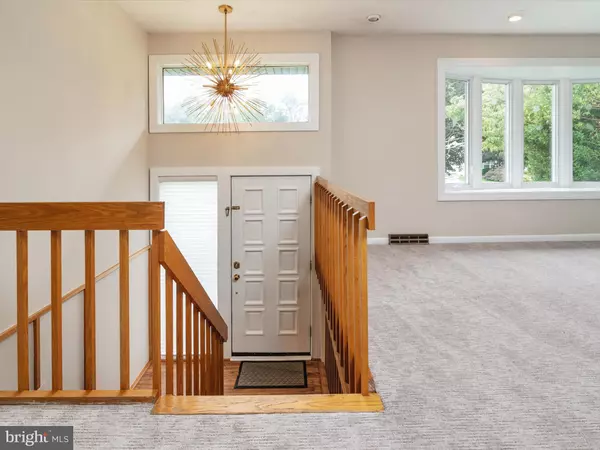Bought with Enoch P Moon • Realty 1 Maryland, LLC
$636,000
$645,000
1.4%For more information regarding the value of a property, please contact us for a free consultation.
4 Beds
3 Baths
14,984 SqFt
SOLD DATE : 09/09/2025
Key Details
Sold Price $636,000
Property Type Single Family Home
Sub Type Detached
Listing Status Sold
Purchase Type For Sale
Square Footage 14,984 sqft
Price per Sqft $42
Subdivision None Available
MLS Listing ID MDHW2057728
Sold Date 09/09/25
Style Split Foyer
Bedrooms 4
Full Baths 3
HOA Y/N N
Year Built 1968
Available Date 2025-08-07
Annual Tax Amount $7,198
Tax Year 2025
Lot Size 0.344 Acres
Acres 0.34
Property Sub-Type Detached
Source BRIGHT
Property Description
Welcome to 2829 Southview Road, a beautifully updated home in the heart of Ellicott City's Chatham neighborhood. This 4-bedroom, 3-bathroom residence offers a perfect blend of modern amenities and suburban charm. The large kitchen, complete with sleek white cabinets and stainless steel appliances, is a chef's dream and ideal for family gatherings. New carpet and fresh paint throughout create a bright and inviting atmosphere. Step outside to enjoy the expansive yard, perfect for play, gardening, or entertaining. With schools just a short walk away and shopping nearby, this home offers the best of Ellicott City living.
Location
State MD
County Howard
Zoning R20
Rooms
Other Rooms Living Room, Dining Room, Primary Bedroom, Bedroom 2, Bedroom 3, Kitchen, Game Room, Foyer, Bedroom 1, Utility Room, Bathroom 1, Primary Bathroom
Basement Daylight, Full, Fully Finished, Outside Entrance, Side Entrance, Sump Pump, Walkout Level, Windows, Improved
Main Level Bedrooms 4
Interior
Interior Features Carpet, Ceiling Fan(s), Combination Dining/Living, Combination Kitchen/Dining
Hot Water Natural Gas
Heating Forced Air, Heat Pump(s)
Cooling Central A/C
Flooring Carpet, Ceramic Tile
Heat Source Natural Gas
Exterior
Water Access N
Roof Type Asphalt
Accessibility None
Garage N
Building
Story 2
Foundation Concrete Perimeter
Sewer Public Sewer
Water Public
Architectural Style Split Foyer
Level or Stories 2
Additional Building Above Grade, Below Grade
New Construction N
Schools
Elementary Schools St. Johns Lane
Middle Schools Patapsco
High Schools Mt. Hebron
School District Howard County Public School System
Others
Pets Allowed N
Senior Community No
Tax ID 1402195070
Ownership Fee Simple
SqFt Source Estimated
Special Listing Condition Standard
Read Less Info
Want to know what your home might be worth? Contact us for a FREE valuation!

Our team is ready to help you sell your home for the highest possible price ASAP


"My job is to find and attract mastery-based agents to the office, protect the culture, and make sure everyone is happy! "






