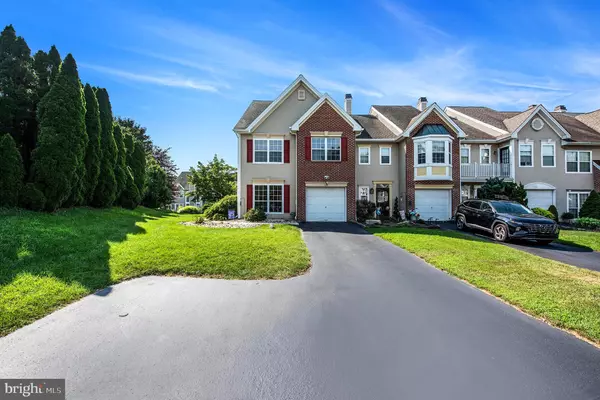Bought with John Berk • Compass Pennsylvania, LLC
$422,000
$409,900
3.0%For more information regarding the value of a property, please contact us for a free consultation.
3 Beds
3 Baths
2,224 SqFt
SOLD DATE : 09/09/2025
Key Details
Sold Price $422,000
Property Type Townhouse
Sub Type End of Row/Townhouse
Listing Status Sold
Purchase Type For Sale
Square Footage 2,224 sqft
Price per Sqft $189
Subdivision Fox Heath
MLS Listing ID PAMC2149242
Sold Date 09/09/25
Style Colonial
Bedrooms 3
Full Baths 2
Half Baths 1
HOA Fees $79/mo
HOA Y/N Y
Abv Grd Liv Area 2,224
Year Built 1995
Available Date 2025-08-01
Annual Tax Amount $5,672
Tax Year 2024
Lot Size 7,897 Sqft
Acres 0.18
Lot Dimensions 27.00 x 0.00
Property Sub-Type End of Row/Townhouse
Source BRIGHT
Property Description
Fox Heath End Unit Townhome – 3 Bed, 2.5 Bath
Welcome to this beautifully maintained end-unit townhome located in the desirable Fox Heath community. This spacious home features 3 bedrooms and 2.5 bathrooms, with a thoughtfully designed layout that offers both comfort and functionality.
The main level boasts a two-story family room with a cozy gas fireplace, hardwood floors, and a wall of windows that flood the space with natural light. Enjoy cooking and entertaining in the eat-in kitchen, complete with a sliding door that leads to a charming paver patio and a private backyard—ideal for outdoor relaxation.
Formal living and dining rooms provide additional space for gatherings and everyday living. Upstairs, the main bedroom offers a serene retreat with a cathedral ceiling, ceiling fan, recessed lighting, and a private en-suite bath featuring a jacuzzi tub, walk-in shower, and double bowl vanity.
Two additional bedrooms offer wall-to-wall carpeting and share a full hall bath. A convenient second-floor laundry area adds to the home's appeal.
Don't miss this opportunity to own a bright and spacious townhome in a well-established community.
Location
State PA
County Montgomery
Area Perkiomen Twp (10648)
Zoning PUD
Interior
Interior Features Bathroom - Walk-In Shower, Carpet, Floor Plan - Open, Formal/Separate Dining Room, Kitchen - Eat-In, Kitchen - Table Space, Pantry
Hot Water Natural Gas
Heating Forced Air
Cooling Central A/C
Flooring Carpet, Ceramic Tile, Hardwood, Vinyl
Fireplaces Number 1
Fireplace Y
Heat Source Natural Gas
Exterior
Parking Features Garage - Front Entry, Garage Door Opener, Inside Access
Garage Spaces 1.0
Utilities Available Cable TV
Water Access N
Roof Type Architectural Shingle
Accessibility None
Attached Garage 1
Total Parking Spaces 1
Garage Y
Building
Story 2
Foundation Concrete Perimeter
Above Ground Finished SqFt 2224
Sewer Public Sewer
Water Public
Architectural Style Colonial
Level or Stories 2
Additional Building Above Grade, Below Grade
New Construction N
Schools
School District Perkiomen Valley
Others
HOA Fee Include Common Area Maintenance,Trash
Senior Community No
Tax ID 48-00-01586-247
Ownership Fee Simple
SqFt Source 2224
Special Listing Condition Standard
Read Less Info
Want to know what your home might be worth? Contact us for a FREE valuation!

Our team is ready to help you sell your home for the highest possible price ASAP


"My job is to find and attract mastery-based agents to the office, protect the culture, and make sure everyone is happy! "






