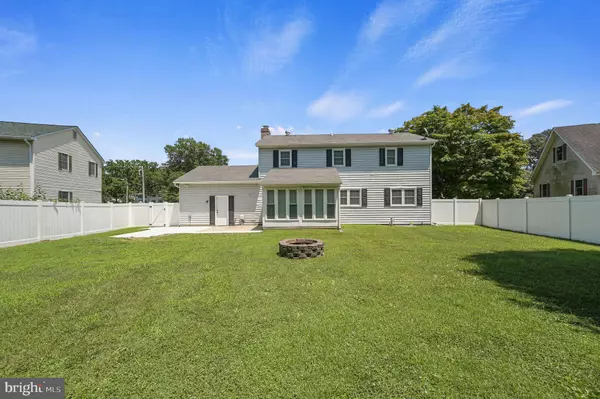Bought with Finis Ingram • Taylor Properties
$360,000
$385,000
6.5%For more information regarding the value of a property, please contact us for a free consultation.
4 Beds
3 Baths
2,016 SqFt
SOLD DATE : 09/10/2025
Key Details
Sold Price $360,000
Property Type Single Family Home
Sub Type Detached
Listing Status Sold
Purchase Type For Sale
Square Footage 2,016 sqft
Price per Sqft $178
Subdivision Lakelawn Estates
MLS Listing ID DESU2089996
Sold Date 09/10/25
Style Colonial
Bedrooms 4
Full Baths 2
Half Baths 1
HOA Y/N N
Year Built 1974
Annual Tax Amount $1,304
Tax Year 2024
Lot Size 10,890 Sqft
Acres 0.25
Lot Dimensions 105.00 x 142.00
Property Sub-Type Detached
Source BRIGHT
Property Description
This 4 bed, 2.5 bath with NO HOA is ready to move into now! The property has recently been updated with fresh paint, new vinyl plank flooring, carpet, new hardware, updated kitchen, baths and windows for the modern look, several ceiling fans, chair-railing, the family room has a wood burning fireplace with custom wood mantle, spacious open kitchen with a view to every room, the primary bedroom has a large walk-in closet, full bath with a great walk-in shower, a wonderful sunroom lead to the back patio, open backyard, backyard completely fenced-in, a shed, oversized garage, a newer, gutter guard system, encapsulated crawl space, and so much more that you do not want to miss out on! It is located within walking distance to Silver Lake, downtown Milford, many local restaurants and shops, easy access to DE Beaches and DAFB.
Location
State DE
County Sussex
Area Cedar Creek Hundred (31004)
Zoning TN
Rooms
Other Rooms Living Room, Dining Room, Primary Bedroom, Bedroom 2, Bedroom 3, Bedroom 4, Kitchen, Family Room, Sun/Florida Room, Half Bath
Interior
Interior Features Bathroom - Tub Shower, Bathroom - Walk-In Shower, Carpet, Ceiling Fan(s), Chair Railings, Dining Area, Family Room Off Kitchen, Primary Bath(s), Walk-in Closet(s), Window Treatments
Hot Water Electric
Heating Forced Air
Cooling Central A/C, Ceiling Fan(s)
Flooring Carpet, Luxury Vinyl Plank
Fireplaces Number 1
Fireplaces Type Brick, Equipment, Wood, Mantel(s)
Equipment Built-In Microwave, Dishwasher, Dryer, Oven/Range - Electric, Refrigerator, Washer
Fireplace Y
Appliance Built-In Microwave, Dishwasher, Dryer, Oven/Range - Electric, Refrigerator, Washer
Heat Source Electric
Exterior
Exterior Feature Patio(s)
Parking Features Garage - Front Entry, Garage Door Opener, Inside Access, Oversized
Garage Spaces 1.0
Water Access N
Accessibility None
Porch Patio(s)
Attached Garage 1
Total Parking Spaces 1
Garage Y
Building
Story 2
Foundation Crawl Space
Sewer Public Sewer
Water Public
Architectural Style Colonial
Level or Stories 2
Additional Building Above Grade, Below Grade
New Construction N
Schools
School District Milford
Others
Senior Community No
Tax ID 130-03.07-84.02
Ownership Fee Simple
SqFt Source Assessor
Acceptable Financing Cash, Conventional, FHA, VA
Listing Terms Cash, Conventional, FHA, VA
Financing Cash,Conventional,FHA,VA
Special Listing Condition Standard
Read Less Info
Want to know what your home might be worth? Contact us for a FREE valuation!

Our team is ready to help you sell your home for the highest possible price ASAP


"My job is to find and attract mastery-based agents to the office, protect the culture, and make sure everyone is happy! "






