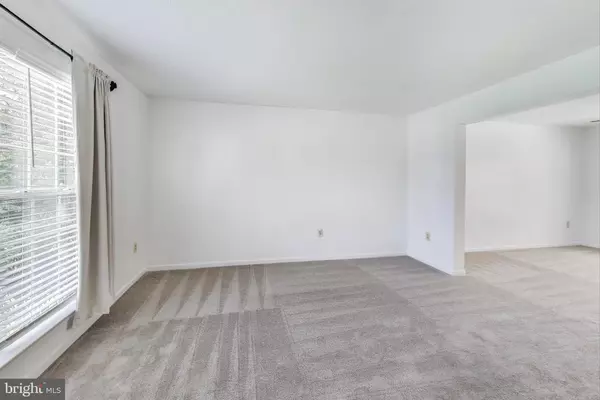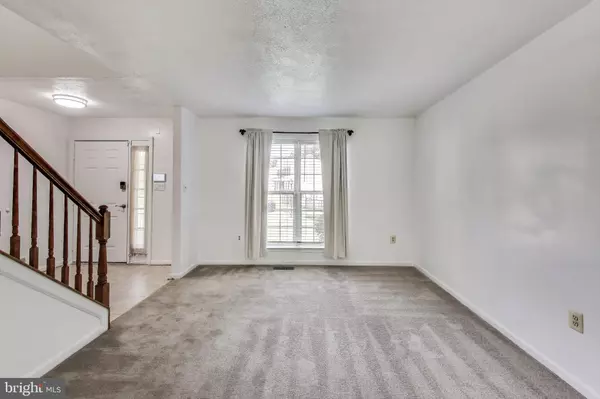Bought with Yonas Asrat • Neighborhood Assistance Corporation of America
$505,000
$509,900
1.0%For more information regarding the value of a property, please contact us for a free consultation.
4 Beds
4 Baths
3,092 SqFt
SOLD DATE : 09/10/2025
Key Details
Sold Price $505,000
Property Type Single Family Home
Sub Type Detached
Listing Status Sold
Purchase Type For Sale
Square Footage 3,092 sqft
Price per Sqft $163
Subdivision Forest Mill
MLS Listing ID MDPG2160850
Sold Date 09/10/25
Style Colonial
Bedrooms 4
Full Baths 3
Half Baths 1
HOA Y/N N
Year Built 1996
Available Date 2025-08-01
Annual Tax Amount $6,348
Tax Year 2024
Lot Size 10,327 Sqft
Acres 0.24
Property Sub-Type Detached
Source BRIGHT
Property Description
Welcome to 3608 Willow Ridge Ct – a beautifully maintained 4-bedroom, 3.5-bath colonial perfectly nestled on a private cul-de-sac, offering privacy, space, and thoughtful updates throughout. Set on a spacious ¼-acre lot that backs to mature trees, this move-in ready home features a bright, functional layout with thoughtful updates throughout. Step inside to a proper foyer with a powder room and coat closet, leading to formal living and dining areas ideal for everyday living or special occasions. The updated eat-in kitchen is a standout, featuring new stainless steel appliances, a gas range, stone countertops, a central island, and a sliding glass door that opens to a large deck overlooking a tree-lined backdrop—perfect for peaceful mornings or entertaining. A cozy family room with a wood-burning fireplace sits just off the kitchen, and the attached garage offers easy access for unloading groceries and everyday convenience. Upstairs, you'll find four well-sized bedrooms, including a spacious primary suite with a modernized en-suite bath. A second full hall bath with updated vanity and lighting serves the additional bedrooms, along with a central linen closet. The fully finished, walk-out lower level adds impressive flexibility with a huge recreation room, a full bathroom, abundant closet space, and a large utility/laundry room—ideal for entertaining, guest accommodations, or work-from-home needs. Additional features include a newer architectural shingle roof, ample storage throughout, and a layout designed for both comfort and practicality.
Location
State MD
County Prince Georges
Zoning RSF95
Rooms
Basement Connecting Stairway, Fully Finished, Improved, Interior Access, Outside Entrance, Rear Entrance, Walkout Stairs, Windows, Heated
Interior
Hot Water Natural Gas
Heating Forced Air
Cooling Central A/C
Flooring Carpet, Luxury Vinyl Plank
Fireplaces Number 1
Fireplace Y
Heat Source Natural Gas
Exterior
Exterior Feature Porch(es), Deck(s)
Parking Features Garage - Front Entry, Inside Access
Garage Spaces 3.0
Water Access N
Roof Type Architectural Shingle
Accessibility None
Porch Porch(es), Deck(s)
Attached Garage 1
Total Parking Spaces 3
Garage Y
Building
Story 3
Foundation Concrete Perimeter
Sewer Public Sewer
Water Public
Architectural Style Colonial
Level or Stories 3
Additional Building Above Grade, Below Grade
New Construction N
Schools
School District Prince George'S County Public Schools
Others
Senior Community No
Tax ID 17060540153
Ownership Fee Simple
SqFt Source Assessor
Horse Property N
Special Listing Condition Standard
Read Less Info
Want to know what your home might be worth? Contact us for a FREE valuation!

Our team is ready to help you sell your home for the highest possible price ASAP


"My job is to find and attract mastery-based agents to the office, protect the culture, and make sure everyone is happy! "






