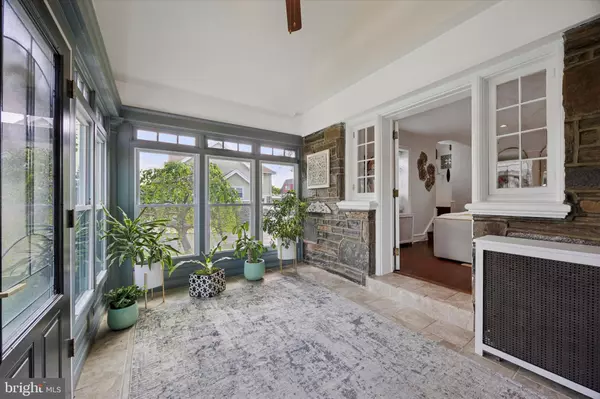Bought with Laureano Garcia • Keller Williams Main Line
$365,000
$399,999
8.7%For more information regarding the value of a property, please contact us for a free consultation.
3 Beds
2 Baths
1,528 SqFt
SOLD DATE : 08/27/2025
Key Details
Sold Price $365,000
Property Type Single Family Home
Sub Type Twin/Semi-Detached
Listing Status Sold
Purchase Type For Sale
Square Footage 1,528 sqft
Price per Sqft $238
Subdivision Beverly Hills
MLS Listing ID PADE2094514
Sold Date 08/27/25
Style Craftsman
Bedrooms 3
Full Baths 1
Half Baths 1
HOA Y/N N
Abv Grd Liv Area 1,528
Year Built 1922
Available Date 2025-07-10
Annual Tax Amount $5,907
Tax Year 2024
Lot Size 4,792 Sqft
Acres 0.11
Lot Dimensions 57.50 x 87.65
Property Sub-Type Twin/Semi-Detached
Source BRIGHT
Property Description
Prepare to be charmed! This adorable 1922 home has been lovingly transformed into a modern masterpiece.This sweet and charming Tudor Twin in the popular Beverly Hills neighborhood is a true standout. As soon as you drive up to the home you will know you are home. The well manicured lawn, freshly poured walkway and mature plantings will delight you as you make your way to the front door. Inside a delightful stone sunroom with vaulted ceilings awaits, bathed in natural light and calling for you to curl up with a good book. The heart of this home is the large and inviting living room, where you will find beautiful hardwood floors and a classic stone fireplace with a gorgeous mantle. The living room flows effortlessly to the dining room which features modern lighting and crown molding. The updated kitchen boasts granite and stainless steel appliances and opens to the large rear deck. You can go upstairs from the kitchen or the living room by following the hardwood window adorned stairs up to the second level. Upstairs, the three large bedrooms and full bath are a delight. Each bedroom has it;s own custom built -in closet system. The fully finished walk-out basement has another living room/ hang out space, bathroom,laundry room and storage. The unfinished attic is a great storage area or possibly a fourth bedroom. Fenced in rear yard, freshly surfaced driveway and the garage finish this property off. Let's get you in before it's sold. Professional photos coming soon! Open house Thursday 4-6 p.m.
Location
State PA
County Delaware
Area Upper Darby Twp (10416)
Zoning RES
Rooms
Basement Full, Fully Finished, Heated
Interior
Interior Features Attic, Crown Moldings, Formal/Separate Dining Room, Recessed Lighting
Hot Water Natural Gas
Heating Hot Water
Cooling Window Unit(s)
Flooring Hardwood
Fireplaces Number 1
Fireplaces Type Fireplace - Glass Doors, Mantel(s), Stone
Fireplace Y
Heat Source Natural Gas
Laundry Basement
Exterior
Exterior Feature Deck(s)
Parking Features Garage - Front Entry
Garage Spaces 4.0
Water Access N
Roof Type Shingle
Accessibility None
Porch Deck(s)
Total Parking Spaces 4
Garage Y
Building
Story 2
Foundation Stone
Above Ground Finished SqFt 1528
Sewer Public Sewer
Water Public
Architectural Style Craftsman
Level or Stories 2
Additional Building Above Grade, Below Grade
New Construction N
Schools
High Schools Upper Darby Senior
School District Upper Darby
Others
Senior Community No
Tax ID 16-05-00235-00
Ownership Fee Simple
SqFt Source 1528
Acceptable Financing Cash, Conventional, FHA, Private, VA
Horse Property N
Listing Terms Cash, Conventional, FHA, Private, VA
Financing Cash,Conventional,FHA,Private,VA
Special Listing Condition Standard
Read Less Info
Want to know what your home might be worth? Contact us for a FREE valuation!

Our team is ready to help you sell your home for the highest possible price ASAP


"My job is to find and attract mastery-based agents to the office, protect the culture, and make sure everyone is happy! "






