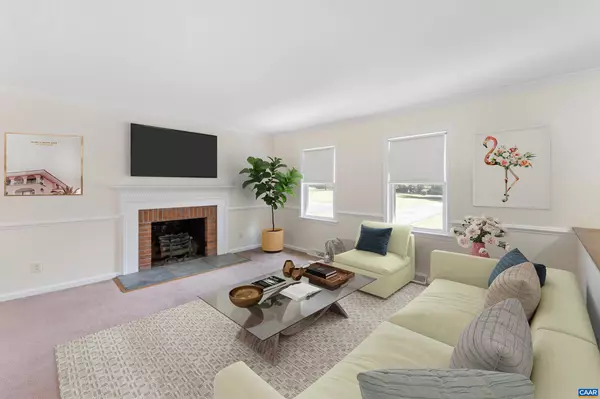Bought with EMILY L DOOLEY • NEST REALTY GROUP
$487,500
$450,000
8.3%For more information regarding the value of a property, please contact us for a free consultation.
4 Beds
3 Baths
2,154 SqFt
SOLD DATE : 09/12/2025
Key Details
Sold Price $487,500
Property Type Single Family Home
Sub Type Detached
Listing Status Sold
Purchase Type For Sale
Square Footage 2,154 sqft
Price per Sqft $226
Subdivision Logan Village
MLS Listing ID 666839
Sold Date 09/12/25
Style Split Foyer,Split Level
Bedrooms 4
Full Baths 3
HOA Y/N N
Year Built 1977
Annual Tax Amount $3,273
Tax Year 2025
Lot Size 2.070 Acres
Acres 2.07
Property Sub-Type Detached
Source CAAR
Property Description
OPEN HOUSE Saturday from 1 to 3 PM! Welcome to this classic split foyer home located on a peaceful cul-de-sac, offering the best of both worlds? enjoy over 2 acres with quiet, scenic surroundings and the convenience of being close to town. A well-maintained home featuring a functional layout with a wood burning fireplace and dedicated dining room. In addition to the primary bedroom with an ensuite bath, there are 2 more bedrooms on the main living level. First level has a 4th bedroom and full bath to spread out in, use for guests, or make it your own. The spacious lower-level living area also includes a Rec Room with wood stove, home office, and dedicated utility room with laundry. Enjoy the comfort of a friendly neighborhood, convenient to shops, central and downtown Cville!,Formica Counter,Wood Cabinets,Fireplace in Living Room,Fireplace in Rec Room
Location
State VA
County Albemarle
Zoning R
Rooms
Other Rooms Living Room, Dining Room, Kitchen, Foyer, Office, Recreation Room, Utility Room, Full Bath, Additional Bedroom
Main Level Bedrooms 1
Interior
Interior Features Stove - Wood, Primary Bath(s)
Heating Heat Pump(s)
Cooling Central A/C, Heat Pump(s)
Flooring Carpet, Laminated
Fireplaces Number 2
Fireplaces Type Brick, Wood
Equipment Dryer, Washer/Dryer Hookups Only, Washer
Fireplace Y
Window Features Insulated
Appliance Dryer, Washer/Dryer Hookups Only, Washer
Heat Source Propane - Owned
Exterior
Roof Type Composite
Accessibility None
Garage N
Building
Lot Description Level, Open, Trees/Wooded, Sloping
Foundation Brick/Mortar, Block
Sewer Septic Exists
Water Well
Architectural Style Split Foyer, Split Level
Additional Building Above Grade, Below Grade
New Construction N
Schools
Elementary Schools Broadus Wood
High Schools Albemarle
School District Albemarle County Public Schools
Others
Ownership Other
Special Listing Condition Standard
Read Less Info
Want to know what your home might be worth? Contact us for a FREE valuation!

Our team is ready to help you sell your home for the highest possible price ASAP


"My job is to find and attract mastery-based agents to the office, protect the culture, and make sure everyone is happy! "






