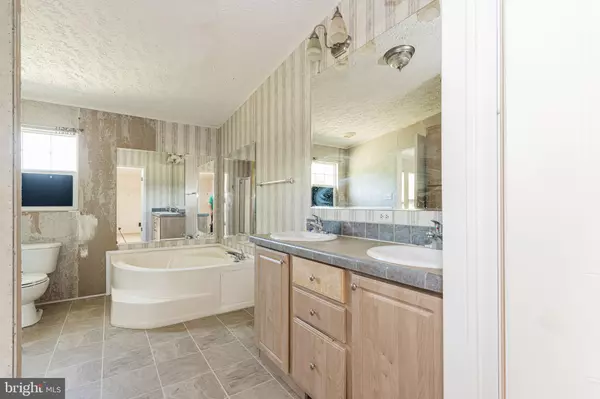Bought with Fabian Reynoso • Real Broker, LLC
$280,000
$270,000
3.7%For more information regarding the value of a property, please contact us for a free consultation.
3 Beds
2 Baths
1,456 SqFt
SOLD DATE : 09/15/2025
Key Details
Sold Price $280,000
Property Type Manufactured Home
Sub Type Manufactured
Listing Status Sold
Purchase Type For Sale
Square Footage 1,456 sqft
Price per Sqft $192
Subdivision None Available
MLS Listing ID VAST2041018
Sold Date 09/15/25
Style Ranch/Rambler,Trinity
Bedrooms 3
Full Baths 2
HOA Y/N N
Abv Grd Liv Area 1,456
Year Built 2007
Annual Tax Amount $2,736
Tax Year 2024
Lot Size 3.000 Acres
Acres 3.0
Property Sub-Type Manufactured
Source BRIGHT
Property Description
Welcome to your new home. This home features 3 bedrooms and 2 full baths, nestled on over 3 acres. Looking for a little land with room for a garden and animals? This cute rambler might be perfect for you! All three bedrooms have walk-in closets. Your large-sized family room has a corner wood-burning fireplace, a big bright kitchen with pantry and opens to the family room, a morning room that leads to the back deck, a dining room that's open to the family room, and a separate laundry/utility room that has access to the side yard. Most of the property is fenced off in sections, so it's easy to move animals from field to field. This home may qualify for Seller Financing (Vendee), making it an excellent opportunity for prospective buyers.
Location
State VA
County Stafford
Zoning A1
Rooms
Other Rooms Living Room, Dining Room, Primary Bedroom, Bedroom 2, Bedroom 3, Kitchen, Breakfast Room, Laundry, Bathroom 2, Primary Bathroom
Main Level Bedrooms 3
Interior
Interior Features Bathroom - Soaking Tub, Bathroom - Stall Shower, Bathroom - Tub Shower, Breakfast Area, Dining Area, Floor Plan - Open, Kitchen - Eat-In, Pantry, Primary Bath(s), Window Treatments
Hot Water Electric
Heating Central, Forced Air, Heat Pump(s)
Cooling Central A/C, Heat Pump(s)
Flooring Other
Fireplaces Number 1
Fireplaces Type Brick, Wood
Equipment Dishwasher, Refrigerator, Stove, Washer/Dryer Hookups Only
Furnishings No
Fireplace Y
Window Features Double Hung,Double Pane,Sliding,Vinyl Clad
Appliance Dishwasher, Refrigerator, Stove, Washer/Dryer Hookups Only
Heat Source Central, Electric
Laundry Has Laundry, Hookup
Exterior
Garage Spaces 4.0
Fence Wire, Rear
Utilities Available None
Amenities Available None
Water Access N
Roof Type Shingle
Street Surface Gravel,Dirt
Accessibility None
Total Parking Spaces 4
Garage N
Building
Lot Description Front Yard, SideYard(s), Rear Yard
Story 1
Above Ground Finished SqFt 1456
Sewer Septic = # of BR
Water Well
Architectural Style Ranch/Rambler, Trinity
Level or Stories 1
Additional Building Above Grade, Below Grade
Structure Type Dry Wall
New Construction N
Schools
Elementary Schools Margaret Brent
Middle Schools Rodney Thompson
High Schools Mountain View
School District Stafford County Public Schools
Others
HOA Fee Include None
Senior Community No
Tax ID 17 15K
Ownership Fee Simple
SqFt Source 1456
Security Features Smoke Detector
Acceptable Financing Cash, Conventional, Seller Financing
Horse Property N
Listing Terms Cash, Conventional, Seller Financing
Financing Cash,Conventional,Seller Financing
Special Listing Condition Bank Owned/REO
Read Less Info
Want to know what your home might be worth? Contact us for a FREE valuation!

Our team is ready to help you sell your home for the highest possible price ASAP


"My job is to find and attract mastery-based agents to the office, protect the culture, and make sure everyone is happy! "






