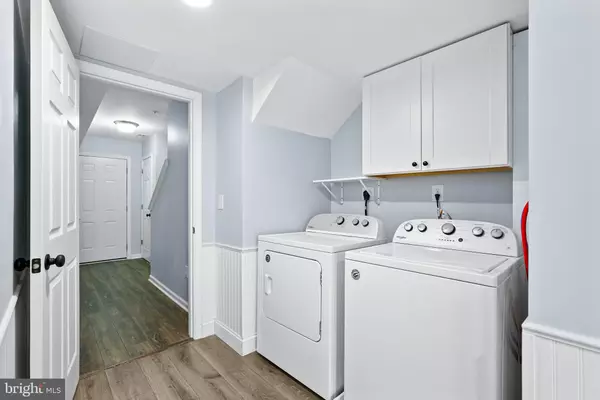Bought with Theresa M Jackson • Compass Realty, Inc.
$300,000
$300,000
For more information regarding the value of a property, please contact us for a free consultation.
3 Beds
3 Baths
1,360 SqFt
SOLD DATE : 09/19/2025
Key Details
Sold Price $300,000
Property Type Townhouse
Sub Type Interior Row/Townhouse
Listing Status Sold
Purchase Type For Sale
Square Footage 1,360 sqft
Price per Sqft $220
Subdivision Ridgely Forest
MLS Listing ID MDCC2018778
Sold Date 09/19/25
Style Colonial
Bedrooms 3
Full Baths 2
Half Baths 1
HOA Fees $44/mo
HOA Y/N Y
Abv Grd Liv Area 1,360
Year Built 2018
Available Date 2025-08-26
Annual Tax Amount $3,368
Tax Year 2024
Lot Size 2,213 Sqft
Acres 0.05
Property Sub-Type Interior Row/Townhouse
Source BRIGHT
Property Description
Move in ready 3 bedroom, 2.5 bath townhouse in Ridgely Forest! This home features an open floor plan with modern LVP flooring! A generously sized with white kitchen cabinets and plenty of granite countertop space. Tasteful paint choices throughout the home, a spacious living room on the main floor (just off of the kitchen), and a bonus room recently finished on the lower level (just off of the garage). Exit the first level to enjoy the patio or enjoy the deck on the main level. Schedule today!! Professional interior photos available on 8/25.
Location
State MD
County Cecil
Zoning R4
Rooms
Other Rooms Living Room, Bonus Room
Basement Improved, Partially Finished, Rear Entrance, Walkout Level
Interior
Interior Features Bathroom - Tub Shower, Carpet, Ceiling Fan(s), Combination Kitchen/Dining, Family Room Off Kitchen, Floor Plan - Open, Kitchen - Island, Kitchen - Table Space, Primary Bath(s), Pantry, Upgraded Countertops
Hot Water Electric
Heating Forced Air
Cooling Central A/C
Equipment Built-In Microwave, Dishwasher, Oven/Range - Electric, Refrigerator, Water Heater, Washer, Dryer
Fireplace N
Appliance Built-In Microwave, Dishwasher, Oven/Range - Electric, Refrigerator, Water Heater, Washer, Dryer
Heat Source Propane - Metered
Exterior
Exterior Feature Deck(s), Patio(s)
Parking Features Garage - Front Entry
Garage Spaces 3.0
Water Access N
Accessibility Other
Porch Deck(s), Patio(s)
Attached Garage 1
Total Parking Spaces 3
Garage Y
Building
Story 3
Foundation Other
Above Ground Finished SqFt 1360
Sewer Public Sewer
Water Public
Architectural Style Colonial
Level or Stories 3
Additional Building Above Grade, Below Grade
New Construction N
Schools
Elementary Schools Elk Neck
Middle Schools North East
High Schools North East
School District Cecil County Public Schools
Others
Senior Community No
Tax ID 0805134714
Ownership Fee Simple
SqFt Source 1360
Special Listing Condition Standard
Read Less Info
Want to know what your home might be worth? Contact us for a FREE valuation!

Our team is ready to help you sell your home for the highest possible price ASAP


"My job is to find and attract mastery-based agents to the office, protect the culture, and make sure everyone is happy! "






