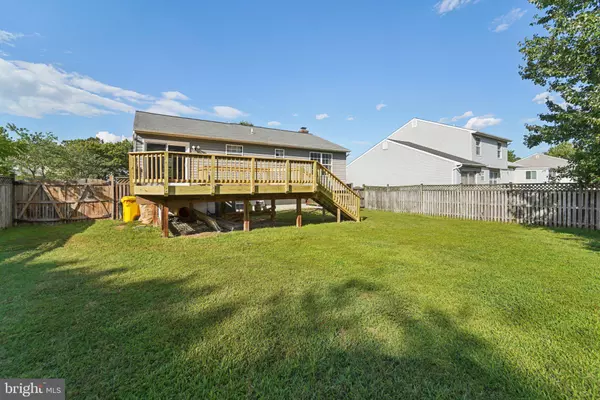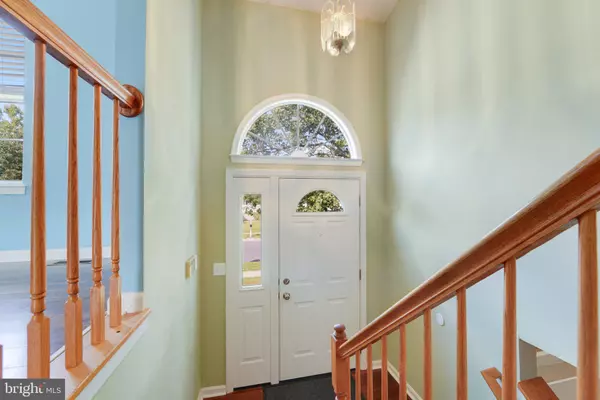Bought with Robert J Chew • Samson Properties
$475,000
$449,000
5.8%For more information regarding the value of a property, please contact us for a free consultation.
3 Beds
3 Baths
1,564 SqFt
SOLD DATE : 09/22/2025
Key Details
Sold Price $475,000
Property Type Single Family Home
Sub Type Detached
Listing Status Sold
Purchase Type For Sale
Square Footage 1,564 sqft
Price per Sqft $303
Subdivision Graham Farm
MLS Listing ID MDAA2124226
Sold Date 09/22/25
Style Split Foyer
Bedrooms 3
Full Baths 2
Half Baths 1
HOA Fees $15/ann
HOA Y/N Y
Abv Grd Liv Area 1,084
Year Built 1994
Available Date 2025-08-29
Annual Tax Amount $4,382
Tax Year 2025
Lot Size 7,015 Sqft
Acres 0.16
Property Sub-Type Detached
Source BRIGHT
Property Description
Tucked into a tranquil Severn community, 1397 Graham Farm Cir offers a functional split-foyer layout with thoughtful updates. The upper level features three bedrooms and two full baths, including an en-suite, alongside a light-filled living room, dining area, and a kitchen with an eat-at bar. Newly installed hardwood flooring elevates the main living areas, while the lower level features durable engineered hardwood for comfort and utility. Downstairs you'll find a second living room, private office or den, half bath, and utility space. The fully fenced backyard offers both privacy and space to enjoy the newly rebuilt rear deck.
Recent improvements include replacing HVAC system in 2024 (gas furnace and electric A/C), stainless steel kitchen appliances, upgraded front and rear doors, and a remodeled bathroom. Ideally located for commuting via Routes 100 and 295, this home sits near the MARC Train, Fort Meade, and BWI Airport. Shopping, dining, and entertainment like Live! Casino and Arundel Mills are just minutes away.
Location
State MD
County Anne Arundel
Zoning R5
Direction Northeast
Rooms
Other Rooms Living Room, Bedroom 2, Bedroom 3, Kitchen, Family Room, Den, Bedroom 1, Utility Room, Bathroom 1, Bathroom 2, Half Bath
Basement Full, Fully Finished, Walkout Stairs, Sump Pump, Heated, Interior Access, Windows
Main Level Bedrooms 3
Interior
Hot Water Electric
Heating Central, Forced Air
Cooling Central A/C, Ceiling Fan(s)
Flooring Hardwood, Tile/Brick, Engineered Wood
Fireplaces Number 1
Fireplaces Type Brick, Wood
Equipment Dishwasher, Disposal, Dryer, Extra Refrigerator/Freezer, Water Heater, Washer, Stainless Steel Appliances, Refrigerator, Oven/Range - Electric, Microwave
Furnishings No
Fireplace Y
Appliance Dishwasher, Disposal, Dryer, Extra Refrigerator/Freezer, Water Heater, Washer, Stainless Steel Appliances, Refrigerator, Oven/Range - Electric, Microwave
Heat Source Natural Gas
Laundry Basement, Has Laundry
Exterior
Exterior Feature Deck(s)
Garage Spaces 3.0
Fence Privacy, Rear, Wood
Utilities Available Electric Available, Natural Gas Available
Amenities Available Jog/Walk Path, Tot Lots/Playground
Water Access N
Roof Type Shingle
Street Surface Paved
Accessibility None
Porch Deck(s)
Total Parking Spaces 3
Garage N
Building
Lot Description Rear Yard
Story 2
Foundation Slab
Sewer Public Sewer
Water Public
Architectural Style Split Foyer
Level or Stories 2
Additional Building Above Grade, Below Grade
Structure Type Dry Wall
New Construction N
Schools
School District Anne Arundel County Public Schools
Others
Pets Allowed Y
HOA Fee Include Common Area Maintenance,Management
Senior Community No
Tax ID 020430290081440
Ownership Fee Simple
SqFt Source 1564
Acceptable Financing Cash, Conventional, FHA, VA
Listing Terms Cash, Conventional, FHA, VA
Financing Cash,Conventional,FHA,VA
Special Listing Condition Standard
Pets Allowed Cats OK, Dogs OK
Read Less Info
Want to know what your home might be worth? Contact us for a FREE valuation!

Our team is ready to help you sell your home for the highest possible price ASAP


"My job is to find and attract mastery-based agents to the office, protect the culture, and make sure everyone is happy! "






