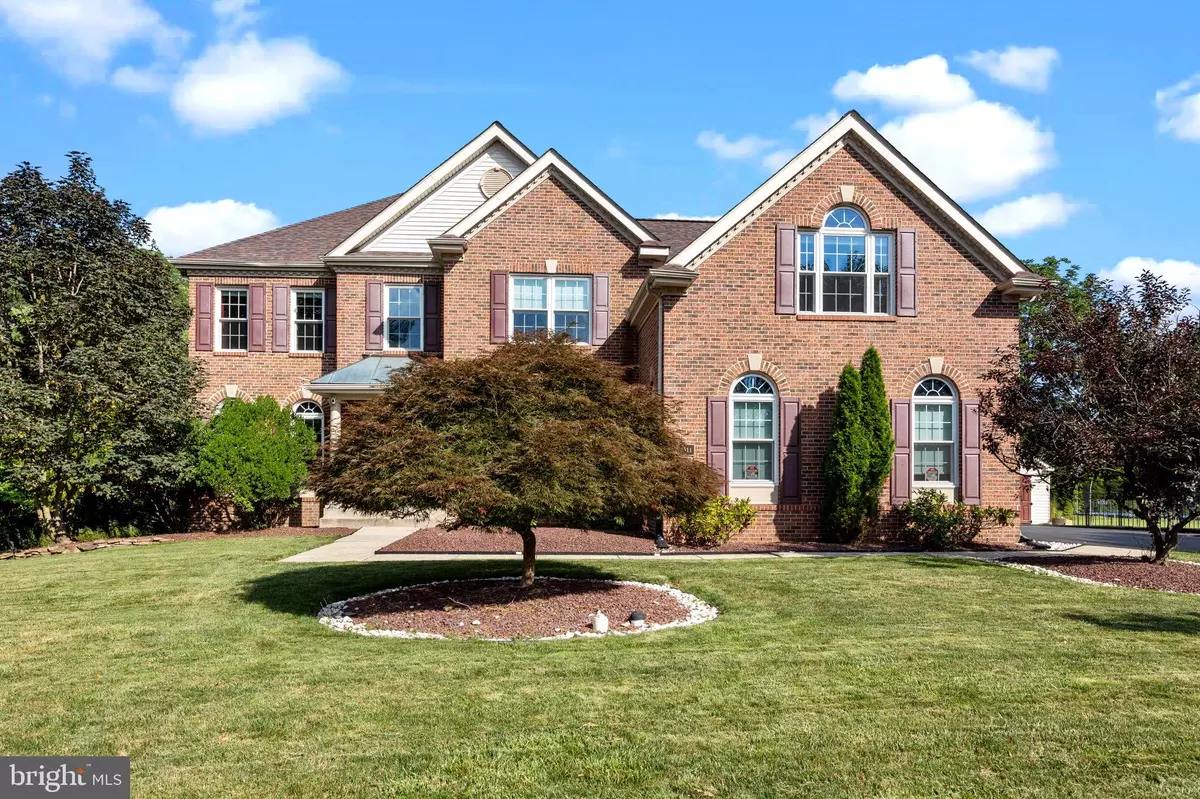Bought with Douglas Karp • Coldwell Banker Hearthside
$1,125,000
$1,125,000
For more information regarding the value of a property, please contact us for a free consultation.
4 Beds
4 Baths
3,574 SqFt
SOLD DATE : 09/24/2025
Key Details
Sold Price $1,125,000
Property Type Single Family Home
Sub Type Detached
Listing Status Sold
Purchase Type For Sale
Square Footage 3,574 sqft
Price per Sqft $314
Subdivision Longshore Ests
MLS Listing ID PABU2099938
Sold Date 09/24/25
Style Colonial
Bedrooms 4
Full Baths 3
Half Baths 1
HOA Y/N N
Abv Grd Liv Area 3,574
Year Built 1997
Available Date 2025-07-14
Annual Tax Amount $14,078
Tax Year 2025
Lot Size 0.583 Acres
Acres 0.58
Property Sub-Type Detached
Source BRIGHT
Property Description
Back on the market due to no fault of the property or Seller. Your chance to move into this beautifully renovated Princeton Model colonial home located in the desirable community of Longshore Estates, in Yardley, PA. As you enter this lovely home you are greeted by a turned staircase and two story foyer. Enjoy the updated gourmet culinary kitchen with Quartz countertops, stainless steel appliances, gas cooking and center island with stools. The formal living room opens to dining room which is perfect for entertaining! A first floor study offers custom bookcases and cabinetry. Next to the kitchen you'll find a light drenched two story family room with beautiful stone fireplace, raised hearth, Palladian windows, beautiful mill work, vaulted ceiling with ceiling fan and decorative beams. A rear staircase also leads to the second floor. The first floor powder room has been beautifully updated as well. Upstairs boasts a generous primary suite with a Palladium window, large dressing area, walk-In closet and spectacular primary bath. Three large additional bedrooms and renovated hall bath complete the second floor. The finished basement with wainscoting and recessed lighting, offers an entertainment area, media room, guest bedroom, full bath and storage too. Outside you'll find an expanded new Trex deck overlooking rear yard, shed and a three car garage. Award winning Pennsbury School District. This home is located close to parks, golf courses, shopping, and restaurants. Easy access to major highways for getting to Philadelphia, New Jersey, New York City for commuters, train stations and airports. All you have to do is move right in. This house is just what you have been looking for!
Location
State PA
County Bucks
Area Lower Makefield Twp (10120)
Zoning R1
Rooms
Other Rooms Living Room, Dining Room, Primary Bedroom, Bedroom 2, Bedroom 3, Bedroom 4, Kitchen, Game Room, Family Room, Study, Other, Media Room, Bonus Room
Basement Fully Finished
Interior
Hot Water Natural Gas
Heating Forced Air
Cooling Central A/C
Fireplaces Number 1
Fireplaces Type Stone
Fireplace Y
Heat Source Natural Gas
Laundry Main Floor
Exterior
Exterior Feature Deck(s)
Parking Features Garage - Side Entry
Garage Spaces 5.0
Water Access N
Accessibility None
Porch Deck(s)
Attached Garage 3
Total Parking Spaces 5
Garage Y
Building
Lot Description Level, Rear Yard
Story 2
Foundation Concrete Perimeter
Sewer Public Sewer
Water Public
Architectural Style Colonial
Level or Stories 2
Additional Building Above Grade
New Construction N
Schools
Elementary Schools Quarry Hll
Middle Schools Pennwood
High Schools Pennsbury
School District Pennsbury
Others
Senior Community No
Tax ID 20-017-079
Ownership Fee Simple
SqFt Source 3574
Special Listing Condition Standard
Read Less Info
Want to know what your home might be worth? Contact us for a FREE valuation!

Our team is ready to help you sell your home for the highest possible price ASAP


"My job is to find and attract mastery-based agents to the office, protect the culture, and make sure everyone is happy! "






