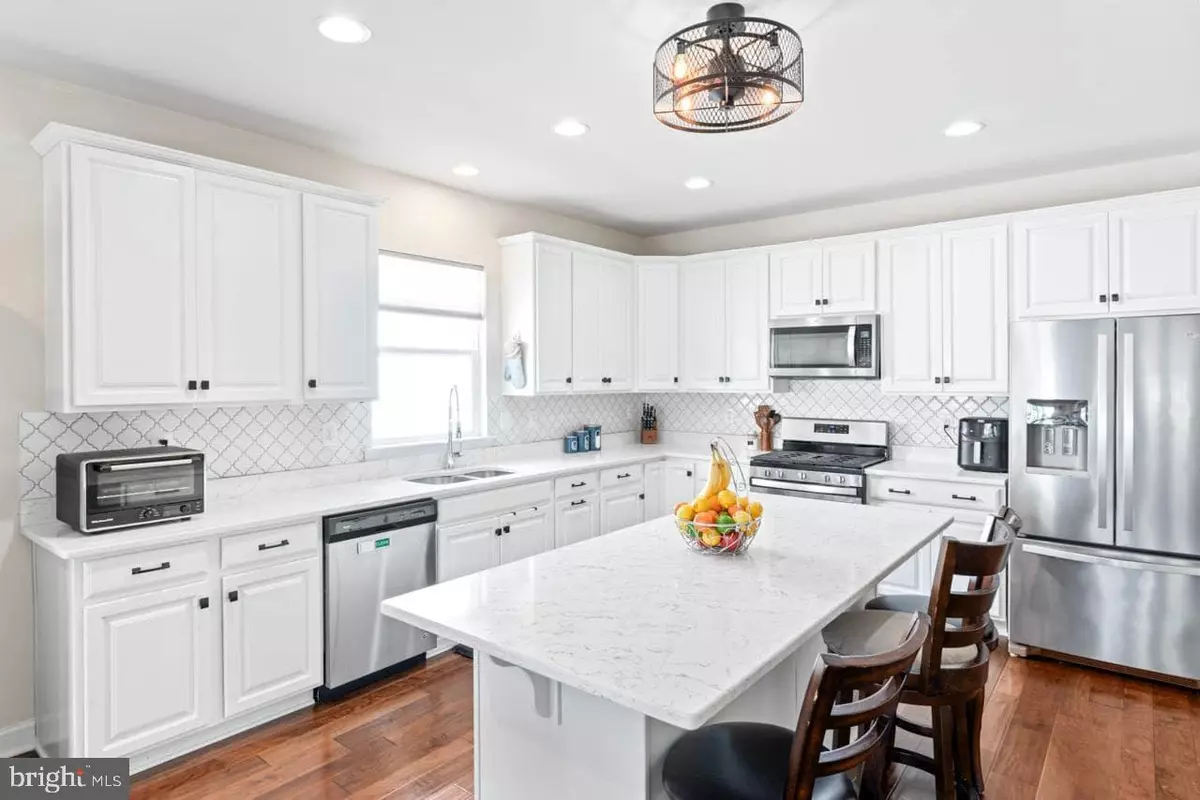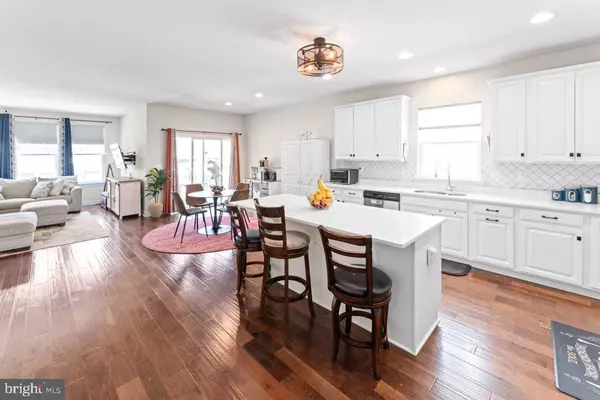Bought with Joshua T. Potts • Spartan Realty, LLC.
$709,000
$689,000
2.9%For more information regarding the value of a property, please contact us for a free consultation.
5 Beds
4 Baths
3,842 SqFt
SOLD DATE : 09/24/2025
Key Details
Sold Price $709,000
Property Type Single Family Home
Sub Type Detached
Listing Status Sold
Purchase Type For Sale
Square Footage 3,842 sqft
Price per Sqft $184
Subdivision Embrey Mill
MLS Listing ID VAST2041212
Sold Date 09/24/25
Style Cape Cod
Bedrooms 5
Full Baths 4
HOA Fees $140/mo
HOA Y/N Y
Abv Grd Liv Area 2,459
Year Built 2018
Annual Tax Amount $5,043
Tax Year 2024
Lot Size 6,730 Sqft
Acres 0.15
Property Sub-Type Detached
Source BRIGHT
Property Description
SELLERS ARE MOTIVATED. BRING US AN OFFER!!!
Take a closer look with the interactive 3D tour and detailed floor plan—then come experience it in person. With over 3,800 square feet of beautifully finished living space, this 5-bedroom, 4-bath home in the highly desirable Embrey Mill community offers the perfect balance of comfort, style, and functionality. Freshly painted throughout, the main level welcomes you with an open-concept layout that includes a spacious living area, flex room, full guest suite, and a thoughtfully designed kitchen.
The kitchen boasts quartz countertops, a stylish tile backsplash, stainless steel appliances, recessed lighting, upgraded cabinetry with pull-out drawers, and a large island with breakfast bar seating—perfect for entertaining. The luxurious Owner's Suite features a double quartz vanity, an upgraded tile shower, and a custom walk-in closet.
Upstairs, you'll find just two additional bedrooms and a full bath, offering a more private and peaceful retreat for family or guests. The fully finished basement adds flexibility with a fifth bedroom, fourth full bathroom, wet bar, media/family room, and a separate rec room currently used as a gym.
This home is designed to fit a variety of lifestyles, with standout features like a stamped concrete patio, covered back porch, and a garage equipped with a NEMA 14-50 plug for EV charging—making it ideal for both everyday living and entertaining.
Location
State VA
County Stafford
Zoning PD2
Rooms
Basement Fully Finished
Main Level Bedrooms 2
Interior
Interior Features Ceiling Fan(s)
Hot Water Electric
Heating Heat Pump(s)
Cooling Central A/C
Flooring Ceramic Tile, Engineered Wood, Luxury Vinyl Plank
Equipment Built-In Microwave, Dishwasher, Disposal, Extra Refrigerator/Freezer, Icemaker, Refrigerator, Stove, Dryer, Washer
Fireplace N
Window Features ENERGY STAR Qualified
Appliance Built-In Microwave, Dishwasher, Disposal, Extra Refrigerator/Freezer, Icemaker, Refrigerator, Stove, Dryer, Washer
Heat Source Natural Gas
Exterior
Exterior Feature Porch(es), Patio(s)
Parking Features Garage - Front Entry
Garage Spaces 2.0
Fence Wood
Utilities Available Cable TV, Electric Available, Natural Gas Available, Phone Available, Water Available
Amenities Available Fitness Center, Picnic Area, Swimming Pool, Tot Lots/Playground
Water Access N
Street Surface Concrete
Accessibility None
Porch Porch(es), Patio(s)
Road Frontage Public
Attached Garage 2
Total Parking Spaces 2
Garage Y
Building
Lot Description Front Yard, Interior
Story 3
Foundation Permanent
Sewer Public Sewer
Water Public
Architectural Style Cape Cod
Level or Stories 3
Additional Building Above Grade, Below Grade
Structure Type Dry Wall
New Construction N
Schools
School District Stafford County Public Schools
Others
Senior Community No
Tax ID 29G 4B 620
Ownership Fee Simple
SqFt Source 3842
Acceptable Financing Cash, Conventional, FHA, VA
Horse Property N
Listing Terms Cash, Conventional, FHA, VA
Financing Cash,Conventional,FHA,VA
Special Listing Condition Standard
Read Less Info
Want to know what your home might be worth? Contact us for a FREE valuation!

Our team is ready to help you sell your home for the highest possible price ASAP


"My job is to find and attract mastery-based agents to the office, protect the culture, and make sure everyone is happy! "






