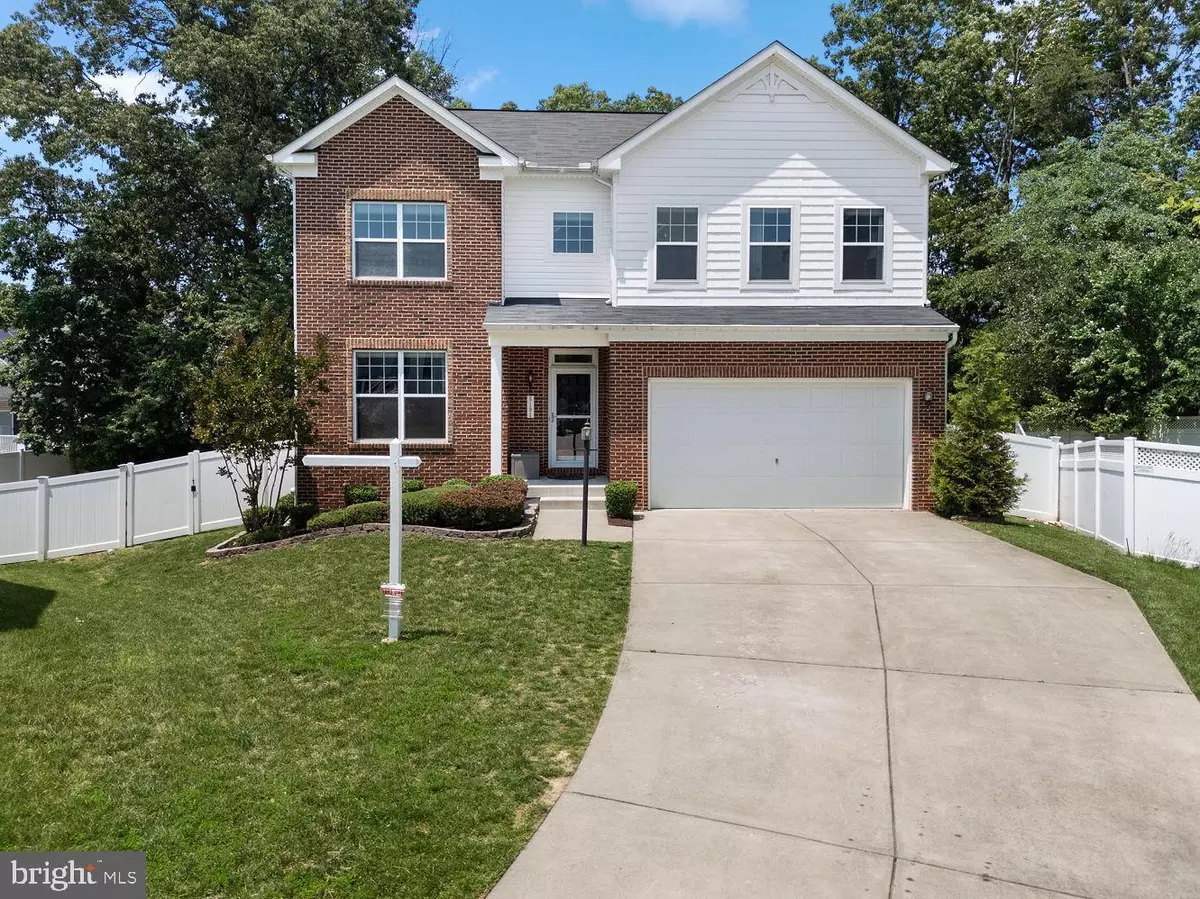Bought with Monica Bryant • CENTURY 21 New Millennium
$730,000
$739,900
1.3%For more information regarding the value of a property, please contact us for a free consultation.
5 Beds
4 Baths
3,142 SqFt
SOLD DATE : 09/24/2025
Key Details
Sold Price $730,000
Property Type Single Family Home
Sub Type Detached
Listing Status Sold
Purchase Type For Sale
Square Footage 3,142 sqft
Price per Sqft $232
Subdivision Cottonwood
MLS Listing ID MDAA2113060
Sold Date 09/24/25
Style Contemporary,Colonial
Bedrooms 5
Full Baths 3
Half Baths 1
HOA Fees $81/qua
HOA Y/N Y
Abv Grd Liv Area 2,414
Year Built 2015
Available Date 2025-06-07
Annual Tax Amount $6,463
Tax Year 2024
Lot Size 0.335 Acres
Acres 0.33
Property Sub-Type Detached
Source BRIGHT
Property Description
Cottonwood is calling! Ideally situated at the end of a cul-de-sac on a third of an acre, this 10 years young home has been well maintained by its original owner and awaits its next chapter with you. Walking through the front door, you will find an open-concept main floor that is drenched in natural light and more than capable of hosting larger gatherings. You'll be "cooking with gas" in the deluxe kitchen, complete with double wall ovens and an abundance of storage. Thanks to the desirable layout, you can grab refills without missing a beat of the activities in your generously-sized living area. With the included 85" Google TV, sound system, leather couches & dining table, your game days and movie nights await you on day one! Also on the first floor, you will find a half bath and bonus room that can be used for a multitude of purposes: 5th bedroom, office, play room, etc. | The moment your feet land on the second floor hallway, you're greeted with luxury stone vinyl plank flooring that runs throughout the 2nd floor. Upstairs you'll find four bedrooms, a laundry room, and hall bathroom. Last but not least on this level, the primary suite awaits you with plenty of closet space and attached bathroom featuring a double vanity and luxurious walk-in shower. | In the basement, you'll find ample living space in addition to a separate room that could be dedicated as a guest room, workout area, office, or storage. Rounding out the lower level is yet another full bathroom! | Taking a step outside, you'll have no shortage of parking between the attached garage (fits two regular SUVs) and the driveway. Walking around the house, you will find a beautiful rear yard with privacy provided from a vinyl fence and shrubs. The rear yard has a gentle slope away from the house, providing for improved storm water management. | Enjoy peace of mind with the new Carrier Infinity 2-stage HVAC system installed just 2 years ago. There is potential to assume loan (contact listing agent for more details). | 3D/interactive tour provided | Don't miss your chance to "have it all" at 8194 Cotton Mill.
Location
State MD
County Anne Arundel
Zoning R-5
Rooms
Basement Connecting Stairway, Daylight, Partial, Heated, Partially Finished
Main Level Bedrooms 1
Interior
Interior Features Breakfast Area, Family Room Off Kitchen, Kitchen - Island, Kitchen - Eat-In, Crown Moldings, Primary Bath(s), Wood Floors, Floor Plan - Open
Hot Water Natural Gas
Heating Forced Air
Cooling Central A/C, Programmable Thermostat
Fireplaces Number 1
Fireplaces Type Gas/Propane
Equipment Dishwasher, Disposal, Refrigerator, Exhaust Fan, Icemaker, Oven - Wall, Extra Refrigerator/Freezer, Cooktop, Dryer, Humidifier, Microwave, Stainless Steel Appliances, Washer
Furnishings Partially
Fireplace Y
Window Features Double Pane,Insulated,Low-E,Screens
Appliance Dishwasher, Disposal, Refrigerator, Exhaust Fan, Icemaker, Oven - Wall, Extra Refrigerator/Freezer, Cooktop, Dryer, Humidifier, Microwave, Stainless Steel Appliances, Washer
Heat Source Central, Natural Gas
Laundry Upper Floor
Exterior
Exterior Feature Porch(es)
Parking Features Garage - Front Entry, Inside Access, Garage Door Opener
Garage Spaces 2.0
Utilities Available Under Ground
Water Access N
Accessibility None
Porch Porch(es)
Attached Garage 2
Total Parking Spaces 2
Garage Y
Building
Lot Description Cul-de-sac, Landscaping, No Thru Street, Rear Yard
Story 3
Foundation Block
Above Ground Finished SqFt 2414
Sewer Public Sewer
Water Public
Architectural Style Contemporary, Colonial
Level or Stories 3
Additional Building Above Grade, Below Grade
Structure Type 9'+ Ceilings
New Construction N
Schools
Elementary Schools Ridgeway
Middle Schools Old Mill Middle School North
High Schools Severn Run
School District Anne Arundel County Public Schools
Others
Senior Community No
Tax ID 020414190237917
Ownership Fee Simple
SqFt Source 3142
Special Listing Condition Standard
Read Less Info
Want to know what your home might be worth? Contact us for a FREE valuation!

Our team is ready to help you sell your home for the highest possible price ASAP


"My job is to find and attract mastery-based agents to the office, protect the culture, and make sure everyone is happy! "






