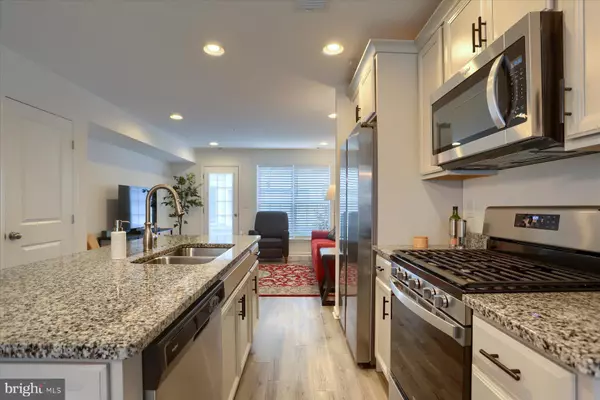Bought with CHRISTINE WALKER • M C Walker Realty
$287,000
$289,900
1.0%For more information regarding the value of a property, please contact us for a free consultation.
2 Beds
3 Baths
1,360 SqFt
SOLD DATE : 09/25/2025
Key Details
Sold Price $287,000
Property Type Townhouse
Sub Type Interior Row/Townhouse
Listing Status Sold
Purchase Type For Sale
Square Footage 1,360 sqft
Price per Sqft $211
Subdivision Arcona
MLS Listing ID PACB2044678
Sold Date 09/25/25
Style Traditional
Bedrooms 2
Full Baths 2
Half Baths 1
HOA Fees $118/mo
HOA Y/N Y
Abv Grd Liv Area 1,360
Year Built 2020
Annual Tax Amount $4,355
Tax Year 2024
Property Sub-Type Interior Row/Townhouse
Source BRIGHT
Property Description
Welcome to 3208 Haley Way... an impeccably maintained 2 bedroom, 2.5 bath townhome nestled in the highly desirable Arcona neighborhood of Mechanicsburg. With a thoughtful layout, modern finishes, and an unbeatable location, this 5 year young property offers comfort, style, and convenience in every square foot.
Step inside to a warm and inviting open floor plan that blends comfort and function. The main level features luxury vinyl plank flooring that flows seamlessly through the dining room, kitchen and dining room... making the space feel both spacious and cohesive. The kitchen is a true standout, with granite countertops, a large center island perfect for entertaining or casual meals, and sleek stainless steel appliances including a counter-depth refrigerator, gas oven, microwave, and dishwasher—all included for your convenience.
A stylish half bath completes the first floor, while upstairs you'll find two expansive primary suites... each with its own private full bathroom and walk-in closet, offering the perfect blend of privacy and luxury. You'll love the convenience of the second-floor laundry, with washer and dryer included.
This home also features a one-car attached garage, central air, and a high-efficiency gas furnace to keep you comfortable year-round. Plus, with exterior maintenance handled by the condo association, you can spend more time enjoying life and less time worrying about upkeep.
But it's not just the home—it's the lifestyle. Located in the heart of Arcona, you're steps away from scenic walking paths and the beautiful community pool. The neighborhood is known for its vibrant atmosphere, with trendy shops and restaurants all within walking distance. Whether you're grabbing a morning coffee, heading out for dinner, or taking a peaceful evening stroll, Arcona offers the perfect balance of small-town charm and modern living.
Ideal for first-time buyers, down-sizers, or anyone seeking stylish, low-maintenance living in a walkable, amenity-rich community—3208 Haley Way is a place you'll be proud to call home.
Don't miss this opportunity to own a slice of one of Mechanicsburg's most sought-after communities. Schedule your private showing today!
Location
State PA
County Cumberland
Area Lower Allen Twp (14413)
Zoning RESIDENTIAL
Rooms
Other Rooms Living Room, Dining Room, Primary Bedroom, Kitchen, Primary Bathroom
Interior
Interior Features Breakfast Area, Combination Kitchen/Dining, Combination Kitchen/Living, Dining Area, Floor Plan - Open, Kitchen - Island, Recessed Lighting, Bathroom - Tub Shower, Upgraded Countertops, Walk-in Closet(s)
Hot Water Electric
Heating Forced Air
Cooling Central A/C
Flooring Vinyl, Carpet, Luxury Vinyl Plank
Equipment Refrigerator, Oven/Range - Gas, Built-In Microwave, Dishwasher, Washer, Dryer - Electric
Fireplace N
Appliance Refrigerator, Oven/Range - Gas, Built-In Microwave, Dishwasher, Washer, Dryer - Electric
Heat Source Natural Gas
Exterior
Parking Features Inside Access, Garage - Rear Entry
Garage Spaces 1.0
Amenities Available Bike Trail, Common Grounds, Jog/Walk Path, Swimming Pool, Other
Water Access N
Roof Type Shingle
Accessibility 2+ Access Exits
Attached Garage 1
Total Parking Spaces 1
Garage Y
Building
Story 2
Foundation Slab
Sewer Public Sewer
Water Public
Architectural Style Traditional
Level or Stories 2
Additional Building Above Grade, Below Grade
New Construction N
Schools
High Schools Cedar Cliff
School District West Shore
Others
Pets Allowed Y
HOA Fee Include Lawn Maintenance,Snow Removal
Senior Community No
Tax ID 13-10-0256-222-U405
Ownership Fee Simple
SqFt Source 1360
Acceptable Financing Cash, Conventional, VA, FHA
Listing Terms Cash, Conventional, VA, FHA
Financing Cash,Conventional,VA,FHA
Special Listing Condition Standard
Pets Allowed Number Limit
Read Less Info
Want to know what your home might be worth? Contact us for a FREE valuation!

Our team is ready to help you sell your home for the highest possible price ASAP


"My job is to find and attract mastery-based agents to the office, protect the culture, and make sure everyone is happy! "






