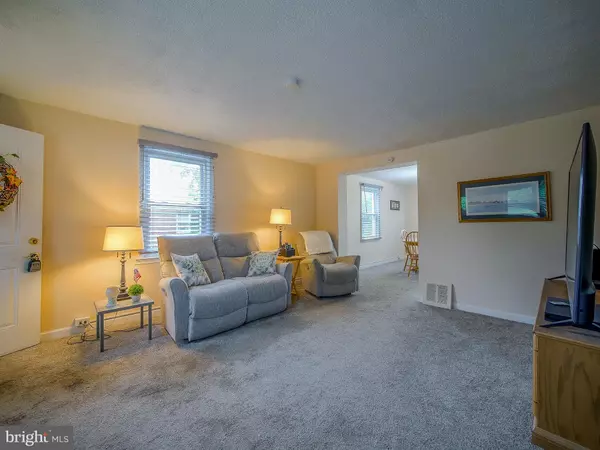Bought with Unrepresented Buyer • Unrepresented Buyer Office
$289,800
$264,900
9.4%For more information regarding the value of a property, please contact us for a free consultation.
3 Beds
2 Baths
2,007 SqFt
SOLD DATE : 09/26/2025
Key Details
Sold Price $289,800
Property Type Townhouse
Sub Type End of Row/Townhouse
Listing Status Sold
Purchase Type For Sale
Square Footage 2,007 sqft
Price per Sqft $144
Subdivision Clearfield
MLS Listing ID DENC2087216
Sold Date 09/26/25
Style Colonial
Bedrooms 3
Full Baths 2
HOA Y/N N
Abv Grd Liv Area 1,575
Year Built 1954
Available Date 2025-08-22
Annual Tax Amount $1,901
Tax Year 2025
Lot Size 435 Sqft
Acres 0.01
Lot Dimensions 0.00 x 0.00
Property Sub-Type End of Row/Townhouse
Source BRIGHT
Property Description
Welcome to this charming brick colonial end-unit townhome, tucked away on a quiet street in the desirable Brandywine School District. From the moment you arrive, you'll appreciate the landscaped front yard that leads to a warm and inviting home. Step inside to discover a spacious open-concept living and dining area, featuring newer carpeting and neutral tones—ready to complement your personal style. The fully remodeled kitchen is a true highlight, boasting rich cherry wood cabinetry, gleaming granite countertops, a large stainless-steel sink, and modern stainless appliances including a Samsung refrigerator with ice/water dispenser, range/oven, microwave, and a KitchenAid dishwasher. Kitchen offers access through a storm door to an oversized redwood deck. Upstairs, you'll find three generously sized bedrooms with newer carpeting throughout, along with a stylishly updated full hall bath complete with tiled walk-in shower, new fixtures, updated lighting, and a skylight that fills the space with natural light.
The finished lower level offers even more living space—perfect for entertaining or relaxing—and includes a full bathroom with a jetted tub, a separate laundry room with washer and dryer, and a dedicated storage room. Convenient stairlifts have been installed for easy access to both the upper and lower levels and will remain with the home. Some furnishings will be included with this home.
Step outside to enjoy the fully fenced backyard with a wooden deck, a large storage shed and paved off-street parking.
Ideally located near downtown Wilmington, the SEPTA train station, major highways (I-95), parks, schools, shopping, and popular restaurants—this home offers convenience, comfort, and tremendous value. House is being sold in AS-IS condition!
Don't miss this opportunity—schedule your tour today!
Location
State DE
County New Castle
Area Brandywine (30901)
Zoning NCTH
Direction North
Rooms
Other Rooms Living Room, Dining Room, Primary Bedroom, Bedroom 2, Bedroom 3, Kitchen, Family Room, Laundry, Storage Room, Bathroom 1, Bathroom 2
Basement Full, Improved, Partially Finished, Interior Access
Interior
Interior Features Bathroom - Jetted Tub, Bathroom - Tub Shower, Ceiling Fan(s), Recessed Lighting, Upgraded Countertops, Window Treatments, Built-Ins, Carpet, Floor Plan - Open, Skylight(s)
Hot Water Natural Gas
Heating Forced Air
Cooling Central A/C
Flooring Carpet, Ceramic Tile, Laminate Plank
Equipment Built-In Microwave, Dishwasher, Disposal, Dryer, Oven - Self Cleaning, Oven/Range - Gas, Refrigerator, Stainless Steel Appliances, Washer, Water Heater
Furnishings Partially
Fireplace N
Window Features Double Pane,Vinyl Clad
Appliance Built-In Microwave, Dishwasher, Disposal, Dryer, Oven - Self Cleaning, Oven/Range - Gas, Refrigerator, Stainless Steel Appliances, Washer, Water Heater
Heat Source Natural Gas
Laundry Basement, Washer In Unit, Dryer In Unit
Exterior
Exterior Feature Deck(s)
Garage Spaces 2.0
Fence Chain Link
Water Access N
Roof Type Pitched
Accessibility 2+ Access Exits
Porch Deck(s)
Total Parking Spaces 2
Garage N
Building
Lot Description Front Yard, Level, Rear Yard
Story 2
Foundation Brick/Mortar
Above Ground Finished SqFt 1575
Sewer Public Sewer
Water Public
Architectural Style Colonial
Level or Stories 2
Additional Building Above Grade, Below Grade
Structure Type Dry Wall
New Construction N
Schools
High Schools Brandywine
School District Brandywine
Others
Pets Allowed Y
Senior Community No
Tax ID 06-084.00-173
Ownership Fee Simple
SqFt Source 2007
Security Features Smoke Detector,Carbon Monoxide Detector(s)
Acceptable Financing Cash, Conventional, FHA, VA
Listing Terms Cash, Conventional, FHA, VA
Financing Cash,Conventional,FHA,VA
Special Listing Condition Standard
Pets Allowed No Pet Restrictions
Read Less Info
Want to know what your home might be worth? Contact us for a FREE valuation!

Our team is ready to help you sell your home for the highest possible price ASAP


"My job is to find and attract mastery-based agents to the office, protect the culture, and make sure everyone is happy! "






