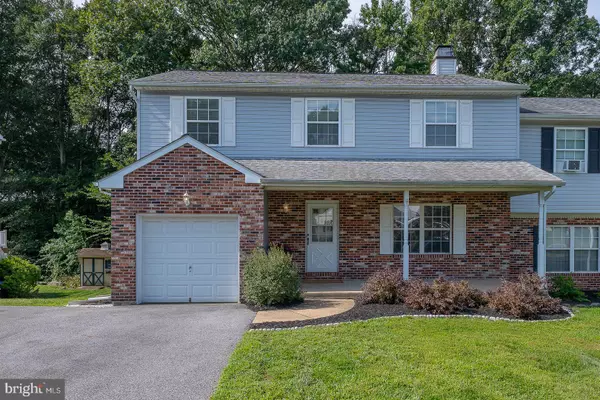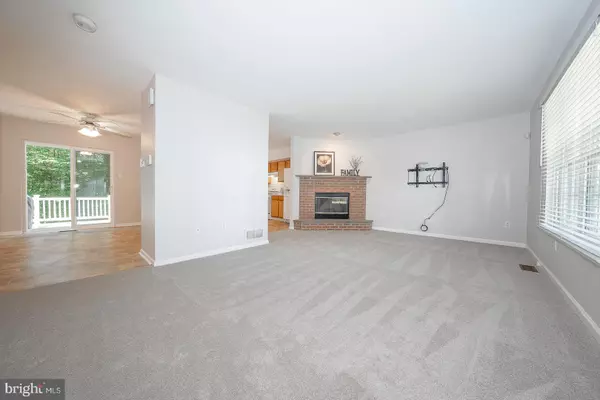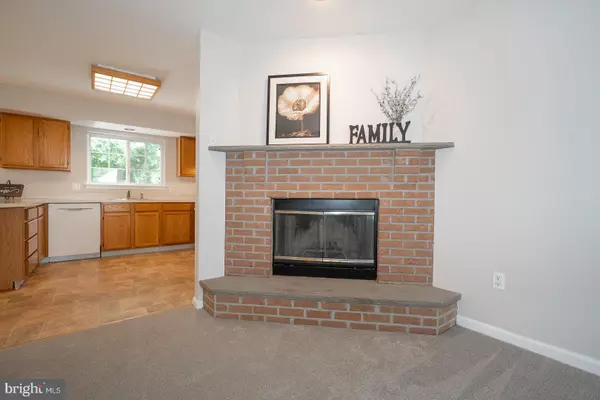Bought with Bryn May Lynch • Keller Williams Real Estate - Media
$425,000
$409,900
3.7%For more information regarding the value of a property, please contact us for a free consultation.
3 Beds
3 Baths
2,036 SqFt
SOLD DATE : 09/29/2025
Key Details
Sold Price $425,000
Property Type Single Family Home
Sub Type Twin/Semi-Detached
Listing Status Sold
Purchase Type For Sale
Square Footage 2,036 sqft
Price per Sqft $208
Subdivision Yorktown
MLS Listing ID PADE2098260
Sold Date 09/29/25
Style Colonial
Bedrooms 3
Full Baths 2
Half Baths 1
HOA Fees $8/mo
HOA Y/N Y
Abv Grd Liv Area 2,036
Year Built 1992
Available Date 2025-09-02
Annual Tax Amount $7,117
Tax Year 2024
Lot Size 7,840 Sqft
Acres 0.18
Lot Dimensions 51.00 x 150.00
Property Sub-Type Twin/Semi-Detached
Source BRIGHT
Property Description
Welcome to 4039 Yorktown Drive in the desirable Yorktown community! Start your tour on the inviting front porch—a perfect spot to enjoy your morning coffee. Step inside to a bright Living Room featuring a cozy wood-burning fireplace, brand-new carpet, and fresh paint. The Kitchen, also freshly painted, offers an abundance of cabinetry, an island, and a pantry for storage. There is a generously sized Dining Area with a new slider leading to the 2024 composite deck, where you can relax with private wooded views. Deck stairs lead down to the lower patio and yard, creating great outdoor living spaces. A convenient Powder Room and Mud/Laundry Room with access to the 1-car garage complete the main level. Upstairs, you'll find 3 Bedrooms and 2 Full Baths. The Primary Suite features a freshly painted, spacious bedroom with a ceiling fan and walk-in closet, plus a private bath with a whirlpool tub, separate shower, and large-vanity. Two additional bedrooms and a full hall bath complete this level. The finished walk-out Lower Level expands your living space with new carpet, fresh paint, and a Great Room with another new slider to the patio and rear yard. A utility/storage room provides even more functionality. Recent upgrades include a new hot water heater (2024), new roof (2018) and new HVAC (2014). Enjoy this spacious home with private wooded views and easy access to shopping, dining, parks, and major roadways. Don't miss this opportunity—schedule your tour today
Location
State PA
County Delaware
Area Upper Chichester Twp (10409)
Zoning RESIDENTIAL
Rooms
Other Rooms Living Room, Dining Room, Primary Bedroom, Bedroom 2, Bedroom 3, Kitchen, Family Room, Laundry, Mud Room, Utility Room, Bathroom 2, Primary Bathroom, Half Bath
Basement Full, Partially Finished, Walkout Level
Interior
Interior Features Attic, Bathroom - Jetted Tub, Carpet, Ceiling Fan(s), Combination Kitchen/Dining, Pantry, Primary Bath(s), Walk-in Closet(s)
Hot Water Natural Gas
Heating Forced Air
Cooling Central A/C
Flooring Carpet, Ceramic Tile, Vinyl
Fireplaces Number 1
Fireplaces Type Brick, Wood
Fireplace Y
Heat Source Natural Gas
Laundry Main Floor
Exterior
Exterior Feature Deck(s), Porch(es), Patio(s)
Parking Features Garage - Front Entry, Inside Access
Garage Spaces 3.0
Water Access N
View Trees/Woods
Roof Type Asphalt
Accessibility None
Porch Deck(s), Porch(es), Patio(s)
Attached Garage 1
Total Parking Spaces 3
Garage Y
Building
Story 2
Foundation Concrete Perimeter
Above Ground Finished SqFt 2036
Sewer Public Sewer
Water Public
Architectural Style Colonial
Level or Stories 2
Additional Building Above Grade, Below Grade
New Construction N
Schools
School District Chichester
Others
HOA Fee Include Common Area Maintenance
Senior Community No
Tax ID 09-00-03691-10
Ownership Fee Simple
SqFt Source 2036
Special Listing Condition Standard
Read Less Info
Want to know what your home might be worth? Contact us for a FREE valuation!

Our team is ready to help you sell your home for the highest possible price ASAP


"My job is to find and attract mastery-based agents to the office, protect the culture, and make sure everyone is happy! "






