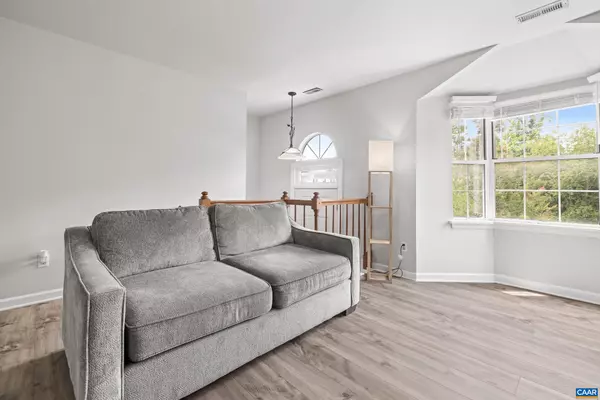Bought with RICKY APPLEGATE • THE HOGAN GROUP-CHARLOTTESVILLE
$309,000
$309,000
For more information regarding the value of a property, please contact us for a free consultation.
3 Beds
4 Baths
1,457 SqFt
SOLD DATE : 09/29/2025
Key Details
Sold Price $309,000
Property Type Townhouse
Sub Type End of Row/Townhouse
Listing Status Sold
Purchase Type For Sale
Square Footage 1,457 sqft
Price per Sqft $212
Subdivision Unknown
MLS Listing ID 667101
Sold Date 09/29/25
Style Other
Bedrooms 3
Full Baths 2
Half Baths 2
HOA Fees $5/ann
HOA Y/N Y
Abv Grd Liv Area 1,337
Year Built 1993
Annual Tax Amount $2,589
Tax Year 2025
Lot Size 4,791 Sqft
Acres 0.11
Property Sub-Type End of Row/Townhouse
Source CAAR
Property Description
Come see this end-unit townhome located in the Briarwood Subdivision. Offering 3 bedrooms, 2 full bathrooms, 2 half bathrooms, and a 1-car garage, this spacious home spans three levels. The main level features a bright and functional floor plan with a comfortable living room, dedicated dining area, and a convenient half bath. The kitchen has been refreshed with freshly painted cabinets, tile backsplash, and a new refrigerator! Upstairs, you'll find a primary suite with en-suite bath, along with two additional bedrooms and a second full bathroom. The lower level includes a 1-car garage, generous storage space, laundry area, and an additional half bath! Enjoy peace of mind with new flooring on the main level, fresh interior paint throughout, a brand-new roof, and an HVAC system professionally serviced twice a year. OPEN HOUSE SUNDAY July 27 11AM-1PM.,White Cabinets
Location
State VA
County Albemarle
Zoning PRD
Rooms
Other Rooms Living Room, Dining Room, Kitchen, Laundry, Office, Full Bath, Half Bath, Additional Bedroom
Basement Partially Finished
Interior
Interior Features Primary Bath(s)
Heating Central, Heat Pump(s)
Cooling Central A/C
Flooring Laminated
Equipment Dryer, Washer
Fireplace N
Appliance Dryer, Washer
Exterior
Fence Board
Amenities Available Tot Lots/Playground
Roof Type Architectural Shingle
Accessibility None
Garage N
Building
Story 2
Foundation Block
Above Ground Finished SqFt 1337
Sewer Public Sewer
Water Public
Architectural Style Other
Level or Stories 2
Additional Building Above Grade, Below Grade
New Construction N
Schools
Elementary Schools Baker-Butler
High Schools Albemarle
School District Albemarle County Public Schools
Others
HOA Fee Include Common Area Maintenance
Ownership Other
SqFt Source 1457
Security Features Smoke Detector
Special Listing Condition Standard
Read Less Info
Want to know what your home might be worth? Contact us for a FREE valuation!

Our team is ready to help you sell your home for the highest possible price ASAP


"My job is to find and attract mastery-based agents to the office, protect the culture, and make sure everyone is happy! "






