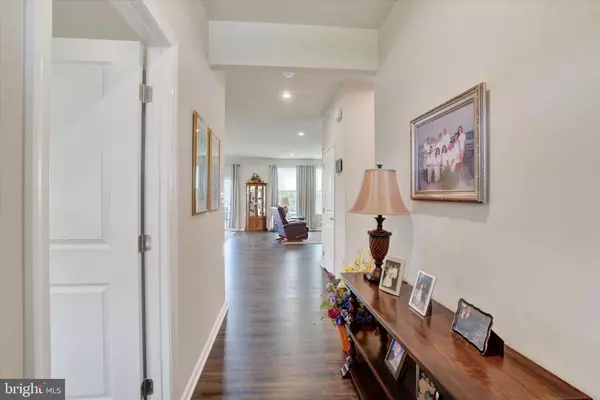Bought with Samuel N Stein • Inch & Co. Real Estate, LLC
$470,000
$485,000
3.1%For more information regarding the value of a property, please contact us for a free consultation.
3 Beds
3 Baths
2,366 SqFt
SOLD DATE : 09/29/2025
Key Details
Sold Price $470,000
Property Type Single Family Home
Sub Type Detached
Listing Status Sold
Purchase Type For Sale
Square Footage 2,366 sqft
Price per Sqft $198
Subdivision Springettsbury Twp
MLS Listing ID PAYK2086508
Sold Date 09/29/25
Style Ranch/Rambler
Bedrooms 3
Full Baths 3
HOA Fees $33/qua
HOA Y/N Y
Abv Grd Liv Area 1,750
Year Built 2020
Annual Tax Amount $8,599
Tax Year 2025
Lot Size 8,211 Sqft
Acres 0.19
Property Sub-Type Detached
Source BRIGHT
Property Description
Five years young and ready to welcome new owners! This lovely ranch style home in the popular Springetts Retreat neighborhood offers a carefully designed open floor plan that is "not too big and not too small". The cozy full front porch will beckon you inside to the foyer which leads to a stunning great room complete with 10 foot ceilings, lots of windows and light. The gourmet kitchen will delight you with a spacious island, granite countertops and stainless steel appliances. The kitchen flows seamlessly into the dining area making this a wonderful, comfortable home for entertaining family and friends. Off the dining area you will notice sliding doors to the covered back porch with ceiling fan overlooking the East York valley, a favorite spot of the current owners especially to watch fireworks! Back inside the primary bedroom suite offers a gorgeous en suite bath with double vanity, ceramic tile shower and walk in closet. Two additional bedrooms with generous closets and a hall bath plus first floor laundry makes one floor living a breeze. The lower level family room is a perfect spot to watch movies, play games or host overnight guests with an additional full bath and ready to finish 4th bedroom complete with egress window. This neighborhood is super convenient to Rt 30, I 83, shopping, restaurants, recreation and is located in Central Schools. Homes in Springetts Retreat do not become available often, better hurry!
Location
State PA
County York
Area Springettsbury Twp (15246)
Zoning RESIDENTIAL
Rooms
Other Rooms Dining Room, Primary Bedroom, Bedroom 2, Bedroom 3, Kitchen, Family Room, Great Room, Laundry, Primary Bathroom, Full Bath
Basement Full, Poured Concrete, Sump Pump
Main Level Bedrooms 3
Interior
Interior Features Bathroom - Walk-In Shower, Built-Ins, Carpet, Ceiling Fan(s), Combination Dining/Living, Combination Kitchen/Dining, Combination Kitchen/Living, Crown Moldings, Dining Area, Entry Level Bedroom, Floor Plan - Open, Kitchen - Island, Pantry, Primary Bath(s), Upgraded Countertops, Walk-in Closet(s), Window Treatments
Hot Water Natural Gas
Heating Forced Air
Cooling Central A/C, Ceiling Fan(s)
Flooring Carpet, Ceramic Tile, Luxury Vinyl Plank
Equipment Built-In Microwave, Dishwasher, Oven/Range - Electric, Refrigerator, Stainless Steel Appliances, Washer, Water Heater - Tankless
Fireplace N
Appliance Built-In Microwave, Dishwasher, Oven/Range - Electric, Refrigerator, Stainless Steel Appliances, Washer, Water Heater - Tankless
Heat Source Natural Gas
Laundry Main Floor
Exterior
Exterior Feature Porch(es)
Parking Features Additional Storage Area, Garage - Front Entry, Garage Door Opener
Garage Spaces 4.0
Water Access N
View Valley
Roof Type Architectural Shingle
Accessibility Grab Bars Mod, Low Pile Carpeting
Porch Porch(es)
Road Frontage Boro/Township
Attached Garage 2
Total Parking Spaces 4
Garage Y
Building
Lot Description Cul-de-sac, Landscaping
Story 1
Foundation Concrete Perimeter
Sewer Public Sewer
Water Public
Architectural Style Ranch/Rambler
Level or Stories 1
Additional Building Above Grade, Below Grade
New Construction N
Schools
Elementary Schools Hayshire
Middle Schools Central York
High Schools Central York
School District Central York
Others
HOA Fee Include Snow Removal,Common Area Maintenance
Senior Community No
Tax ID 46-000-47-0107-00-00000
Ownership Fee Simple
SqFt Source 2366
Security Features Smoke Detector
Acceptable Financing Cash, Conventional
Listing Terms Cash, Conventional
Financing Cash,Conventional
Special Listing Condition Standard
Read Less Info
Want to know what your home might be worth? Contact us for a FREE valuation!

Our team is ready to help you sell your home for the highest possible price ASAP


"My job is to find and attract mastery-based agents to the office, protect the culture, and make sure everyone is happy! "






