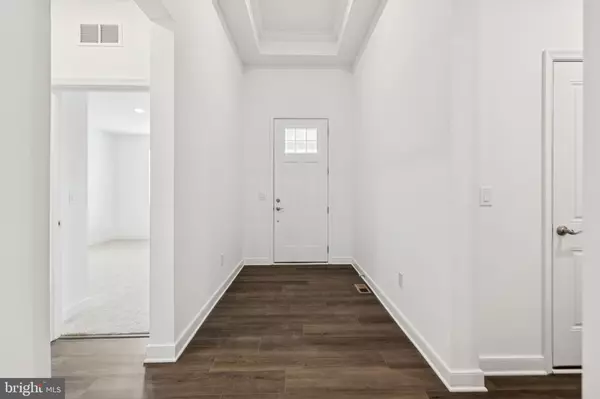Bought with Unrepresented Buyer • Unrepresented Buyer Office
$627,900
$639,900
1.9%For more information regarding the value of a property, please contact us for a free consultation.
3 Beds
3 Baths
2,815 SqFt
SOLD DATE : 09/29/2025
Key Details
Sold Price $627,900
Property Type Single Family Home
Sub Type Detached
Listing Status Sold
Purchase Type For Sale
Square Footage 2,815 sqft
Price per Sqft $223
Subdivision Monarch Glen
MLS Listing ID DESU2090624
Sold Date 09/29/25
Style Ranch/Rambler
Bedrooms 3
Full Baths 3
HOA Fees $217/mo
HOA Y/N Y
Abv Grd Liv Area 2,815
Year Built 2025
Tax Year 2025
Lot Dimensions 0.00 x 0.00
Property Sub-Type Detached
Source BRIGHT
Property Description
Farmhouse Charm Meets Modern Comfort – The Kerr | Available September 2025
Welcome to the Kerr, a beautifully designed 3-bedroom, 3-bath home with a 3-car garage that blends open-concept living with warm farmhouse-inspired finishes. From the inviting fireplace and eye-catching feature wall to the elegant exterior stone, every corner of this home offers thoughtful detail.
Enjoy upgraded LVP flooring throughout the main living spaces and home office, with cozy carpet in the bedrooms and loft. The heart of the home—your upgraded kitchen—features elevated cabinetry and sleek white quartz countertops, perfect for everyday living and entertaining alike.
Step out onto the spacious covered deck or unwind in your luxurious primary bath, complete with an upgraded shower.
For a full list of features for this home, please contact our sales representatives.
Photos are for display purposes only and may not reflect actual selections.
Location
State DE
County Sussex
Area Lewes Rehoboth Hundred (31009)
Zoning RESIDENTIAL
Rooms
Other Rooms Dining Room, Primary Bedroom, Bedroom 2, Kitchen, Great Room, Loft, Office, Bonus Room
Main Level Bedrooms 2
Interior
Hot Water Electric
Cooling Central A/C
Fireplaces Number 1
Fireplace Y
Heat Source Natural Gas
Exterior
Parking Features Garage - Front Entry
Garage Spaces 2.0
Amenities Available Fitness Center, Club House, Pool - Outdoor, Tennis Courts, Bike Trail
Water Access N
Accessibility None
Attached Garage 2
Total Parking Spaces 2
Garage Y
Building
Story 2
Foundation Concrete Perimeter, Crawl Space
Above Ground Finished SqFt 2815
Sewer Public Sewer
Water Public
Architectural Style Ranch/Rambler
Level or Stories 2
Additional Building Above Grade, Below Grade
New Construction Y
Schools
School District Cape Henlopen
Others
Senior Community No
Tax ID 334-10.00-392.00
Ownership Fee Simple
SqFt Source 2815
Special Listing Condition Standard
Read Less Info
Want to know what your home might be worth? Contact us for a FREE valuation!

Our team is ready to help you sell your home for the highest possible price ASAP


"My job is to find and attract mastery-based agents to the office, protect the culture, and make sure everyone is happy! "






