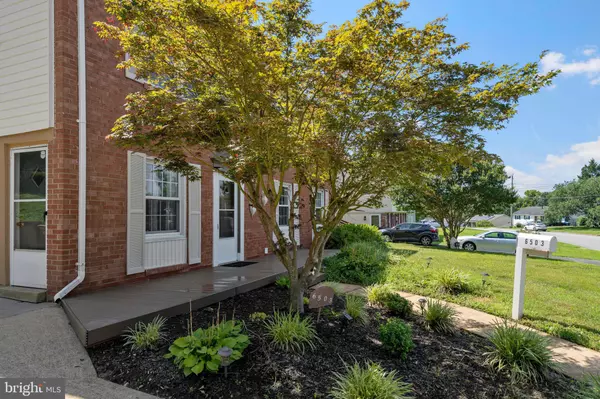Bought with Maria De Lourdes Rubio Fitzpatrick • Samson Properties
$590,000
$575,000
2.6%For more information regarding the value of a property, please contact us for a free consultation.
3 Beds
2 Baths
1,107 SqFt
SOLD DATE : 09/30/2025
Key Details
Sold Price $590,000
Property Type Single Family Home
Sub Type Detached
Listing Status Sold
Purchase Type For Sale
Square Footage 1,107 sqft
Price per Sqft $532
Subdivision Rose Hill Park
MLS Listing ID VAFX2257206
Sold Date 09/30/25
Style Bi-level
Bedrooms 3
Full Baths 2
HOA Y/N N
Abv Grd Liv Area 1,107
Year Built 1962
Annual Tax Amount $7,268
Tax Year 2025
Lot Size 0.254 Acres
Acres 0.25
Property Sub-Type Detached
Source BRIGHT
Property Description
Owner has lived in and loved her home for 60 years, but now she has moved on. A visionary who can update the home will benefit from their savvy purchase. Add a garage (add a master suite with bath above it?), create a 4th bedroom from the den, renovate the kitchen and baths. Large rooms provide possibilities! The house conveys AS IS and buyers need to include the Contingencies/Clauses Addendum AS IS paragraph filled in with their offer. Survey available; title work was done by Titan Title. Seller is ready to sell so don't pass up this opportunity! Greendale Golf Course backs to the neighborhood, and Kingstowne is less than a 10-minute drive.
Location
State VA
County Fairfax
Zoning 130
Rooms
Other Rooms Living Room, Bedroom 2, Bedroom 3, Kitchen, Family Room, Den, Bedroom 1, Utility Room
Basement Full, Walkout Level, Windows
Interior
Interior Features Bathroom - Walk-In Shower, Carpet, Ceiling Fan(s), Crown Moldings, Entry Level Bedroom, Floor Plan - Traditional, Kitchen - Eat-In, Kitchen - Table Space, Pantry, Walk-in Closet(s)
Hot Water Natural Gas
Heating Central
Cooling Ceiling Fan(s), Wall Unit, Programmable Thermostat, Central A/C
Flooring Luxury Vinyl Plank, Carpet
Equipment Dishwasher, Disposal, Dryer - Gas, Extra Refrigerator/Freezer, Microwave, Refrigerator, Washer, Water Heater, Dryer - Electric
Fireplace N
Window Features Double Hung
Appliance Dishwasher, Disposal, Dryer - Gas, Extra Refrigerator/Freezer, Microwave, Refrigerator, Washer, Water Heater, Dryer - Electric
Heat Source Natural Gas
Laundry Lower Floor, Dryer In Unit, Washer In Unit
Exterior
Exterior Feature Deck(s), Enclosed
Water Access N
Accessibility None
Porch Deck(s), Enclosed
Garage N
Building
Lot Description Front Yard, Landscaping, Rear Yard, Sloping
Story 2
Foundation Slab
Above Ground Finished SqFt 1107
Sewer Public Sewer
Water Public
Architectural Style Bi-level
Level or Stories 2
Additional Building Above Grade, Below Grade
New Construction N
Schools
School District Fairfax County Public Schools
Others
Senior Community No
Tax ID 0921 08 0025
Ownership Fee Simple
SqFt Source 1107
Acceptable Financing Cash
Listing Terms Cash
Financing Cash
Special Listing Condition Standard
Read Less Info
Want to know what your home might be worth? Contact us for a FREE valuation!

Our team is ready to help you sell your home for the highest possible price ASAP


"My job is to find and attract mastery-based agents to the office, protect the culture, and make sure everyone is happy! "






