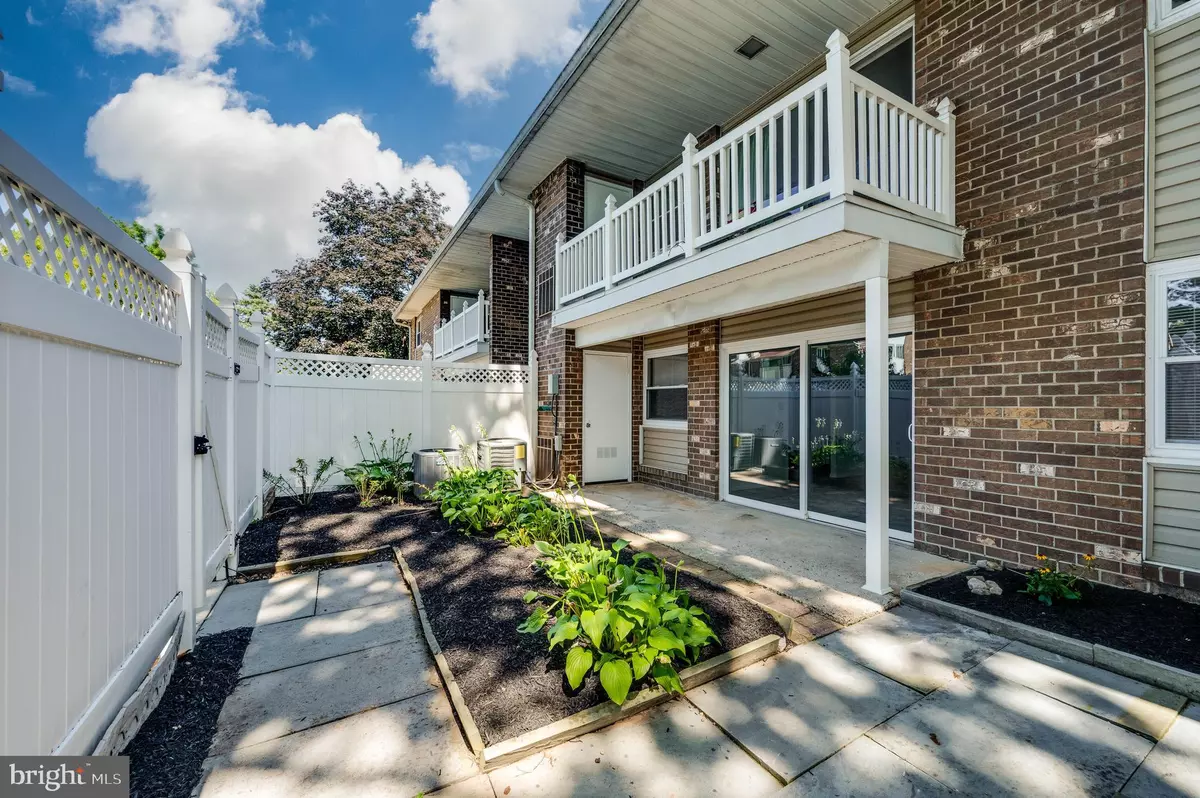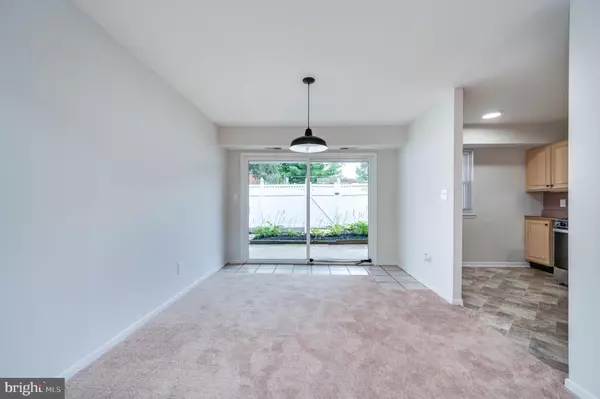Bought with Graziellina Kerber • RE/MAX Of Reading
$145,000
$139,900
3.6%For more information regarding the value of a property, please contact us for a free consultation.
1 Bed
1 Bath
926 SqFt
SOLD DATE : 09/30/2025
Key Details
Sold Price $145,000
Property Type Condo
Sub Type Condo/Co-op
Listing Status Sold
Purchase Type For Sale
Square Footage 926 sqft
Price per Sqft $156
Subdivision Berkshire Estates
MLS Listing ID PABK2061194
Sold Date 09/30/25
Style Traditional
Bedrooms 1
Full Baths 1
Condo Fees $351/mo
HOA Y/N N
Abv Grd Liv Area 926
Year Built 1970
Annual Tax Amount $2,054
Tax Year 2025
Lot Dimensions 0.00 x 0.00
Property Sub-Type Condo/Co-op
Source BRIGHT
Property Description
Do not miss your opportunity to own this updated, highly desirable, 1 bedroom first-floor condo in the gorgeous Berkshire Estates, Wilson School District! This incredible community offers designated parking spaces, community pool, pavilion and grilling area, and much more! The entire unit has been repainted with a fresh, neutral palette, new flooring, updated lighting, and all outlets and switches have been replaced. The unit also offers a fenced in outdoor area with stone paver patio, outdoor storage closet, and freshly mulched beds. This move-in ready condo offers a huge living/dining room area with coat closet, a 27 handle eat-in kitchen with new flooring, gas cooking, and double sink, a sizable bedroom with walk-in closet, and a large full bathroom/laundry room with washer and dryer to remain! Call today to schedule your private showing of this move-in ready home, before it's simply too late!
Location
State PA
County Berks
Area Spring Twp (10280)
Zoning RES
Rooms
Other Rooms Living Room, Dining Room, Kitchen, Bedroom 1, Full Bath
Main Level Bedrooms 1
Interior
Interior Features Carpet, Combination Dining/Living, Dining Area, Entry Level Bedroom, Floor Plan - Open, Kitchen - Eat-In, Kitchen - Table Space, Walk-in Closet(s)
Hot Water Natural Gas
Heating Forced Air
Cooling Central A/C
Flooring Carpet, Vinyl, Ceramic Tile
Fireplace N
Heat Source Natural Gas
Laundry Main Floor
Exterior
Exterior Feature Patio(s)
Garage Spaces 1.0
Parking On Site 1
Amenities Available Pool - Outdoor, Common Grounds, Reserved/Assigned Parking, Storage Bin
Water Access N
Roof Type Architectural Shingle
Accessibility None
Porch Patio(s)
Total Parking Spaces 1
Garage N
Building
Story 1
Unit Features Garden 1 - 4 Floors
Above Ground Finished SqFt 926
Sewer Public Sewer
Water Public
Architectural Style Traditional
Level or Stories 1
Additional Building Above Grade, Below Grade
New Construction N
Schools
School District Wilson
Others
Pets Allowed Y
HOA Fee Include All Ground Fee,Common Area Maintenance,Gas,Heat,Management,Sewer,Snow Removal,Trash,Water,Ext Bldg Maint,Lawn Maintenance,Parking Fee
Senior Community No
Tax ID 80-4387-20-92-1226-C35
Ownership Condominium
SqFt Source 926
Acceptable Financing Cash, Conventional
Listing Terms Cash, Conventional
Financing Cash,Conventional
Special Listing Condition Standard
Pets Allowed Number Limit, Size/Weight Restriction
Read Less Info
Want to know what your home might be worth? Contact us for a FREE valuation!

Our team is ready to help you sell your home for the highest possible price ASAP


"My job is to find and attract mastery-based agents to the office, protect the culture, and make sure everyone is happy! "






