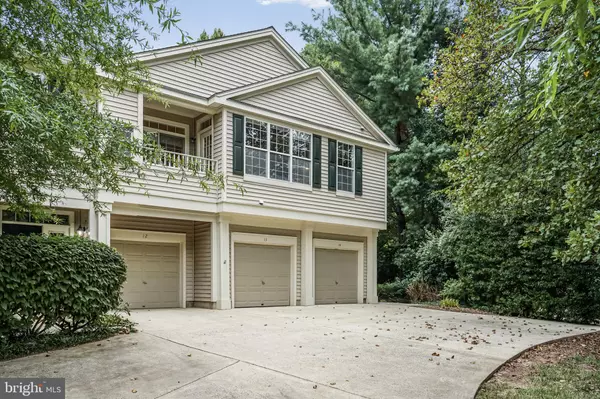Bought with Ellen Riddoch • Pearson Smith Realty, LLC
$434,000
$439,500
1.3%For more information regarding the value of a property, please contact us for a free consultation.
2 Beds
2 Baths
1,040 SqFt
SOLD DATE : 09/29/2025
Key Details
Sold Price $434,000
Property Type Condo
Sub Type Condo/Co-op
Listing Status Sold
Purchase Type For Sale
Square Footage 1,040 sqft
Price per Sqft $417
Subdivision Sutton Ridge
MLS Listing ID VAFX2254294
Sold Date 09/29/25
Style Contemporary
Bedrooms 2
Full Baths 2
Condo Fees $365/mo
HOA Fees $70/ann
HOA Y/N Y
Abv Grd Liv Area 1,040
Year Built 1996
Available Date 2025-08-07
Annual Tax Amount $5,231
Tax Year 2025
Property Sub-Type Condo/Co-op
Source BRIGHT
Property Description
Look for"P" on door, as units are marked with letters Or garage #14, which is conveniently located under the unit. Enter this rarely marketed Augusta-2 model corner unit with private treed side-entry through front door or directly from garage. Ceramic tiled foyer with closet brings you along carpeted stairs to main floor where vaulted ceilings expands Living & Dining Room area, with plenty of windows and balcony which brings the outside in. Nice-size Main Bedroom has access to deck through sliding glass doors and enjoys walk-in closet and it's own full bath & shower. Second Bedroom, with windows on two sides with plenty of light, shares the second Full Tub/Shower Bathroom with your Family or Guests. Brand New Dishwasher, Refrigerator, Gas Stove, and Microwave in the Kitchen (July 2025) A/C replaced 2021. HWH & Furnace have also been replaced Come and Enjoy all that Reston has to offer...55-mile Trail, 15 Swimming Pools, 5 Lakes and Reston Town Center..... Seller is inactive licensed Real Estate agent in Virginia
Location
State VA
County Fairfax
Zoning 372
Rooms
Other Rooms Living Room, Dining Room, Primary Bedroom, Bedroom 2, Kitchen, Bathroom 2, Primary Bathroom
Main Level Bedrooms 2
Interior
Interior Features Bathroom - Tub Shower, Carpet, Ceiling Fan(s), Dining Area, Primary Bath(s), Walk-in Closet(s)
Hot Water Electric
Cooling Central A/C
Fireplaces Number 1
Fireplaces Type Gas/Propane, Other, Fireplace - Glass Doors
Equipment Built-In Microwave, Dishwasher, Disposal, Exhaust Fan, Icemaker, Oven/Range - Gas, Refrigerator, Stove, Washer/Dryer Stacked
Fireplace Y
Appliance Built-In Microwave, Dishwasher, Disposal, Exhaust Fan, Icemaker, Oven/Range - Gas, Refrigerator, Stove, Washer/Dryer Stacked
Heat Source Natural Gas
Laundry Washer In Unit, Dryer In Unit
Exterior
Parking Features Garage - Side Entry
Garage Spaces 1.0
Amenities Available Baseball Field, Basketball Courts, Bike Trail, Common Grounds, Dog Park, Jog/Walk Path, Pool - Outdoor, Soccer Field, Swimming Pool, Tennis Courts, Tot Lots/Playground, Volleyball Courts, Water/Lake Privileges
Water Access N
Accessibility None
Attached Garage 1
Total Parking Spaces 1
Garage Y
Building
Story 2
Unit Features Garden 1 - 4 Floors
Sewer Public Sewer
Water Public
Architectural Style Contemporary
Level or Stories 2
Additional Building Above Grade, Below Grade
New Construction N
Schools
Elementary Schools Aldrin
Middle Schools Herndon
High Schools Herndon
School District Fairfax County Public Schools
Others
Pets Allowed Y
HOA Fee Include Common Area Maintenance,Ext Bldg Maint,Insurance,Lawn Maintenance,Trash,Snow Removal,Management
Senior Community No
Tax ID 0114 25 0063
Ownership Condominium
SqFt Source 1040
Acceptable Financing FHA
Listing Terms FHA
Financing FHA
Special Listing Condition Standard
Pets Allowed Dogs OK, Cats OK
Read Less Info
Want to know what your home might be worth? Contact us for a FREE valuation!

Our team is ready to help you sell your home for the highest possible price ASAP


"My job is to find and attract mastery-based agents to the office, protect the culture, and make sure everyone is happy! "






