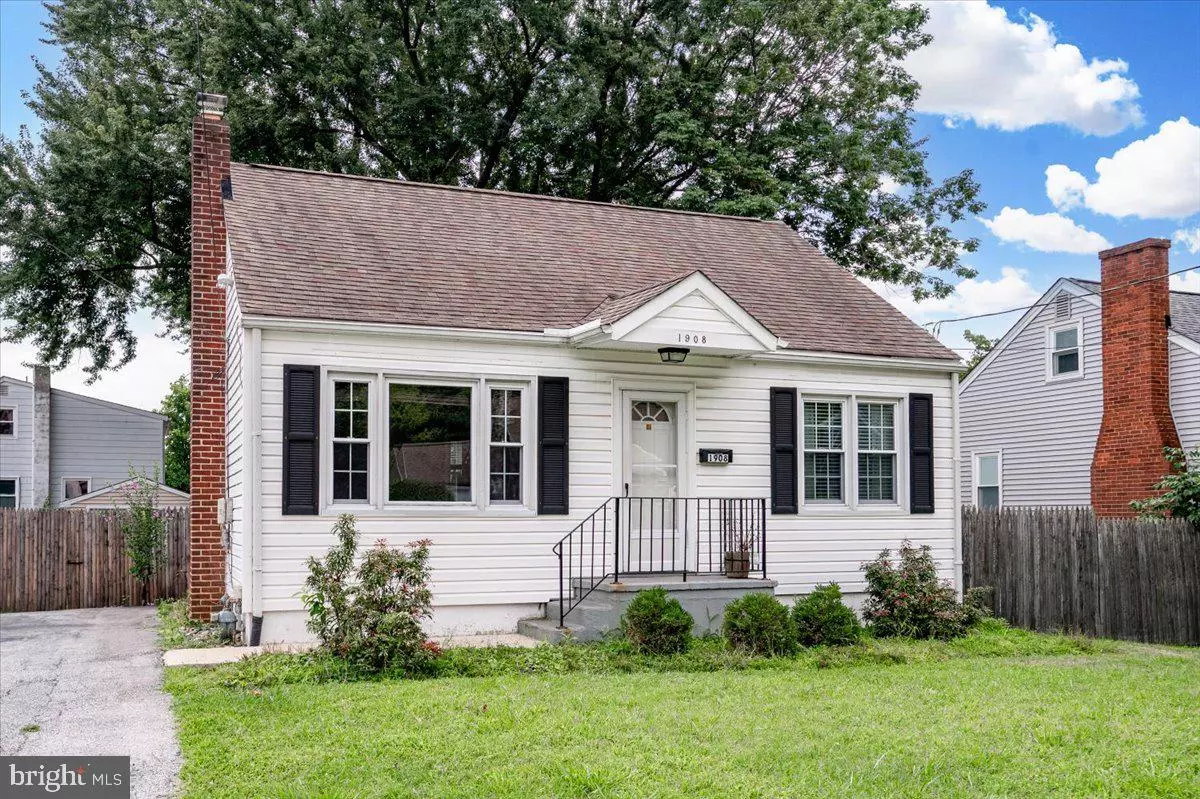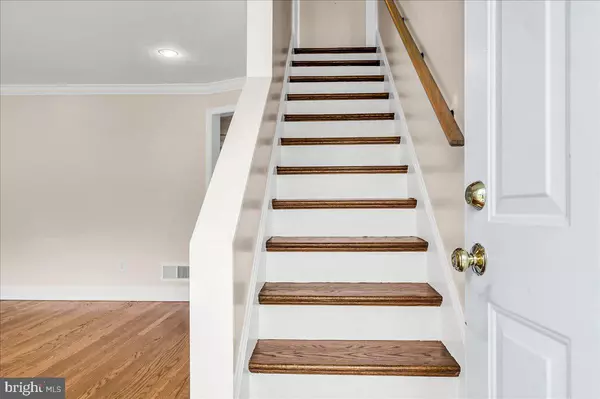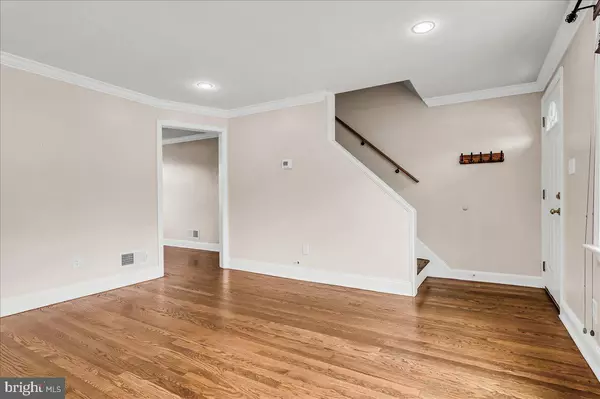Bought with Ana M Vasquez • RE/MAX 1st Choice - Middletown
$305,000
$300,000
1.7%For more information regarding the value of a property, please contact us for a free consultation.
4 Beds
1 Bath
1,050 SqFt
SOLD DATE : 09/30/2025
Key Details
Sold Price $305,000
Property Type Single Family Home
Sub Type Detached
Listing Status Sold
Purchase Type For Sale
Square Footage 1,050 sqft
Price per Sqft $290
Subdivision Gwinhurst
MLS Listing ID DENC2087642
Sold Date 09/30/25
Style Cape Cod
Bedrooms 4
Full Baths 1
HOA Y/N N
Abv Grd Liv Area 1,050
Year Built 1940
Annual Tax Amount $1,316
Tax Year 2024
Lot Size 6,098 Sqft
Acres 0.14
Lot Dimensions 60.00 x 100.00
Property Sub-Type Detached
Source BRIGHT
Property Description
Charming Cape Cod home in Gwinhurst offering a blend of classic design and modern updates. This detached residence features 4 bedrooms and one full bathroom, providing ample space for relaxation and privacy. You will find gleaming refinished hardwood floors throughout the home, with an updated full bathroom on the main floor. The kitchen has been renovated, and features tile flooring, granite counters and stainless steel appliances. Set on a manageable yet deep lot, the property boasts a fenced in rear yard perfect for outdoor activities, pets and entertaining. The vinyl siding ensures low maintenance, while the driveway accommodates up to two vehicles for convenient parking. The unfinished full basement with walkout stairs presents an excellent opportunity for customization, whether for additional living space or storage. This home is ideal for those seeking a cozy yet functional living space, close to major shopping, I-95 and I-495. Enjoy the charm of a well-established neighborhood while being close to local amenities.
Location
State DE
County New Castle
Area Brandywine (30901)
Zoning NC6.5
Rooms
Other Rooms Living Room, Bedroom 2, Bedroom 3, Bedroom 4, Kitchen, Bedroom 1
Basement Drainage System, Full, Unfinished, Walkout Stairs
Main Level Bedrooms 2
Interior
Hot Water Natural Gas
Heating Forced Air
Cooling Central A/C
Fireplace N
Heat Source Natural Gas
Exterior
Garage Spaces 2.0
Fence Privacy
Water Access N
Accessibility None
Total Parking Spaces 2
Garage N
Building
Lot Description Rear Yard
Story 1.5
Foundation Brick/Mortar
Above Ground Finished SqFt 1050
Sewer Public Sewer
Water Public
Architectural Style Cape Cod
Level or Stories 1.5
Additional Building Above Grade, Below Grade
New Construction N
Schools
Elementary Schools Maple Lane
High Schools Mount Pleasant
School District Brandywine
Others
Senior Community No
Tax ID 06-106.00-181
Ownership Fee Simple
SqFt Source 1050
Acceptable Financing Conventional, FHA, Cash
Listing Terms Conventional, FHA, Cash
Financing Conventional,FHA,Cash
Special Listing Condition Standard
Read Less Info
Want to know what your home might be worth? Contact us for a FREE valuation!

Our team is ready to help you sell your home for the highest possible price ASAP


"My job is to find and attract mastery-based agents to the office, protect the culture, and make sure everyone is happy! "






