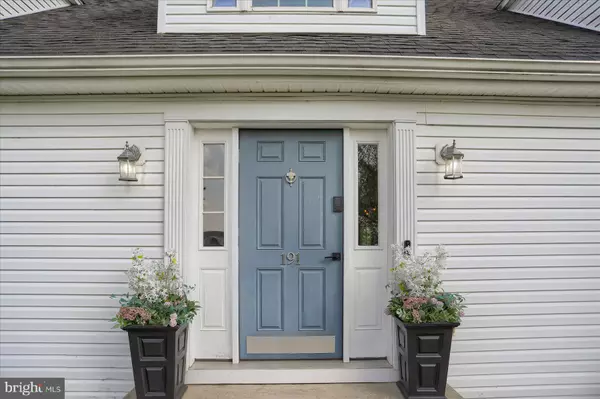Bought with NON MEMBER • Non Subscribing Office
$389,000
$389,900
0.2%For more information regarding the value of a property, please contact us for a free consultation.
3 Beds
3 Baths
2,577 SqFt
SOLD DATE : 10/02/2025
Key Details
Sold Price $389,000
Property Type Single Family Home
Sub Type Detached
Listing Status Sold
Purchase Type For Sale
Square Footage 2,577 sqft
Price per Sqft $150
Subdivision Stonehouse
MLS Listing ID PACL2025164
Sold Date 10/02/25
Style Cape Cod
Bedrooms 3
Full Baths 2
Half Baths 1
HOA Fees $12/ann
HOA Y/N Y
Abv Grd Liv Area 2,577
Year Built 2011
Annual Tax Amount $5,342
Tax Year 2023
Lot Size 0.502 Acres
Acres 0.5
Lot Dimensions 0.00 x 0.00
Property Sub-Type Detached
Source BRIGHT
Property Description
This home is a must-see! Thoughtfully designed for both entertaining and comfortable family living, this one-of-a-kind property offers custom craftsmanship throughout—starting with stunning Glick cabinetry, a reclaimed barnwood pantry and island, and sleek zinc countertops that make the kitchen a chef's dream. On the first floor, the master suite offers privacy and ease, ideal for parents, guests, or multi-generational living. Located in a welcoming, family-friendly neighborhood, this home offers the perfect setting for kids. And for even more living space, the full basement is ready to be finished—already pre-plumbed for a bathroom, making it perfect for a future game room, home theater, or private in-law suite.
Location
State PA
County Clinton
Area Porter Twp (16330)
Zoning RESIDENTIAL
Rooms
Other Rooms Living Room, Dining Room, Bedroom 2, Bedroom 3, Kitchen, Bedroom 1, Laundry, Bathroom 1, Bathroom 3, Half Bath
Basement Full
Main Level Bedrooms 1
Interior
Hot Water Propane, Tankless
Heating Heat Pump(s)
Cooling Central A/C
Equipment Dishwasher, Dryer, Built-In Microwave, Refrigerator, Washer
Fireplace N
Appliance Dishwasher, Dryer, Built-In Microwave, Refrigerator, Washer
Heat Source Electric, Propane - Leased
Exterior
Parking Features Garage Door Opener
Garage Spaces 2.0
Water Access N
Accessibility None
Attached Garage 2
Total Parking Spaces 2
Garage Y
Building
Story 2
Foundation Concrete Perimeter
Above Ground Finished SqFt 2577
Sewer Public Sewer
Water Public
Architectural Style Cape Cod
Level or Stories 2
Additional Building Above Grade, Below Grade
New Construction N
Schools
School District Keystone Central
Others
Senior Community No
Tax ID 30-29238
Ownership Fee Simple
SqFt Source 2577
Special Listing Condition Standard
Read Less Info
Want to know what your home might be worth? Contact us for a FREE valuation!

Our team is ready to help you sell your home for the highest possible price ASAP


"My job is to find and attract mastery-based agents to the office, protect the culture, and make sure everyone is happy! "






