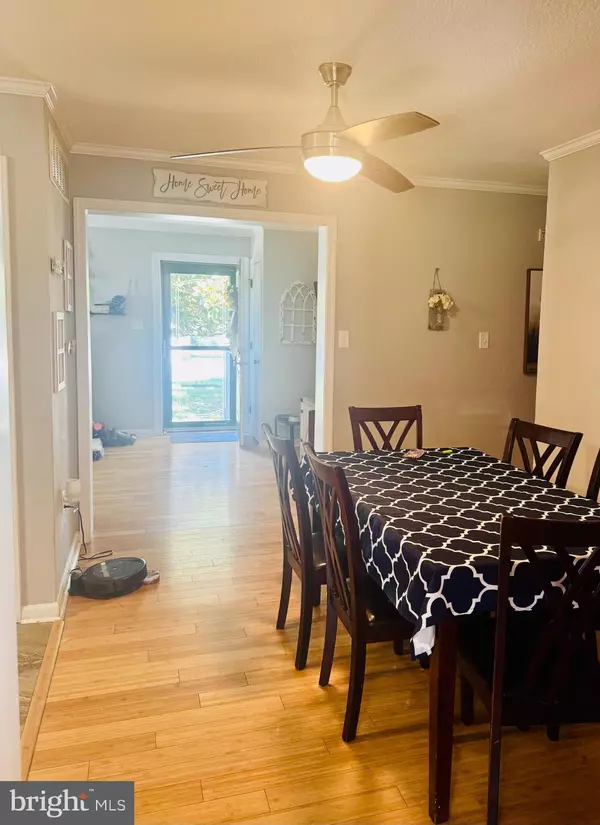Bought with Peggy Sue Mitchell • Compass
$357,000
$350,000
2.0%For more information regarding the value of a property, please contact us for a free consultation.
3 Beds
2 Baths
1,650 SqFt
SOLD DATE : 09/29/2025
Key Details
Sold Price $357,000
Property Type Single Family Home
Sub Type Detached
Listing Status Sold
Purchase Type For Sale
Square Footage 1,650 sqft
Price per Sqft $216
Subdivision Magnolia
MLS Listing ID DEKT2039800
Sold Date 09/29/25
Style Ranch/Rambler
Bedrooms 3
Full Baths 2
HOA Y/N N
Abv Grd Liv Area 1,650
Year Built 1995
Available Date 2025-08-08
Annual Tax Amount $1,270
Tax Year 2024
Lot Size 0.380 Acres
Acres 0.38
Lot Dimensions 102 x 161
Property Sub-Type Detached
Source BRIGHT
Property Description
Nestled in the charming town of Magnolia, this delightful ranch-style home offers a perfect blend of comfort and functionality. Built in 1995, this well-maintained residence boasts a generous 1,650 square feet of living space, ideal for creating lasting memories. The exterior features vinyl siding that not only enhances curb appeal but also ensures durability and low maintenance. The expansive 0.38-acre lot provides ample outdoor space for gardening, entertaining, or simply enjoying the tranquility of your surroundings. Imagine summer barbecues or peaceful evenings under the stars in your own backyard oasis. With an attached front-entry garage that accommodates up to two vehicles, convenience is at your fingertips. Whether you're coming home from a long day or heading out for an adventure, you'll appreciate the ease of access and additional storage space. This home is designed for those who value both comfort and practicality. With easy access to and from route 1 your summer travels to the Delaware beaches are a breeze. Experience the charm of Magnolia and the potential this home holds. It's not just a property; it's a place where you can truly feel at home. Don't miss the opportunity to make this inviting space your own!
Upcoming OH: Public: Sat Aug 9, 10:00AM-1:00PM
Location
State DE
County Kent
Area Caesar Rodney (30803)
Zoning NA
Rooms
Main Level Bedrooms 3
Interior
Hot Water Electric
Heating Central
Cooling Central A/C
Fireplace N
Heat Source Electric
Exterior
Parking Features Garage - Front Entry
Garage Spaces 4.0
Fence Partially
View Y/N N
Water Access N
Accessibility None
Attached Garage 4
Total Parking Spaces 4
Garage Y
Private Pool N
Building
Story 1
Foundation Block
Above Ground Finished SqFt 1650
Sewer Public Sewer
Water Public
Architectural Style Ranch/Rambler
Level or Stories 1
Additional Building Above Grade
New Construction N
Schools
School District Caesar Rodney
Others
Pets Allowed Y
Senior Community No
Tax ID SM-15-11309-01-1800-00001
Ownership Fee Simple
SqFt Source 1650
Acceptable Financing Conventional, FHA, VA
Horse Property N
Listing Terms Conventional, FHA, VA
Financing Conventional,FHA,VA
Special Listing Condition Standard
Pets Allowed No Pet Restrictions
Read Less Info
Want to know what your home might be worth? Contact us for a FREE valuation!

Our team is ready to help you sell your home for the highest possible price ASAP


"My job is to find and attract mastery-based agents to the office, protect the culture, and make sure everyone is happy! "






