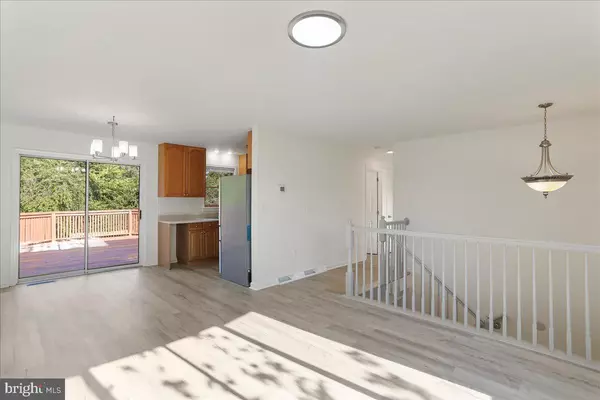Bought with Ibteesam Al slimawy • KW United
$330,000
$317,900
3.8%For more information regarding the value of a property, please contact us for a free consultation.
4 Beds
2 Baths
1,640 SqFt
SOLD DATE : 10/03/2025
Key Details
Sold Price $330,000
Property Type Single Family Home
Sub Type Detached
Listing Status Sold
Purchase Type For Sale
Square Footage 1,640 sqft
Price per Sqft $201
Subdivision Carroll Heights
MLS Listing ID MDWA2031264
Sold Date 10/03/25
Style Split Foyer
Bedrooms 4
Full Baths 2
HOA Y/N N
Abv Grd Liv Area 1,640
Year Built 1985
Annual Tax Amount $2,697
Tax Year 2025
Lot Size 8,011 Sqft
Acres 0.18
Property Sub-Type Detached
Source BRIGHT
Property Description
Looking for a home with plenty of space, privacy, and outdoor fun? This Updated 4-bedroom, 2-bathroom single-family home has it all! Key Features: 4 spacious bedrooms – Room for the whole family, home office, or guest space. 2 full bathrooms – Convenient and modern for easy living. Separate Laundry Room. Large rear deck – Perfect for relaxing, entertaining, or enjoying your morning coffee. Fully fenced rear yard – Ideal for pets, kids, or anyone who enjoys a little extra privacy. Storage shed – Extra space for tools, bikes, or outdoor gear. Whether you're hosting a barbecue on the deck, enjoying a peaceful evening in your fenced yard, or just relaxing in one of the large bedrooms, this home offers comfort and convenience in a desirable neighborhood. Don't miss out – schedule your tour today and make this beautiful home yours!
Location
State MD
County Washington
Zoning RMOD
Rooms
Other Rooms Living Room, Dining Room, Primary Bedroom, Kitchen, Foyer, Laundry
Main Level Bedrooms 2
Interior
Interior Features Kitchen - Galley, Combination Dining/Living, Primary Bath(s), Wood Floors, Floor Plan - Open
Hot Water Electric
Heating Central, Heat Pump(s)
Cooling Central A/C, Heat Pump(s)
Flooring Laminate Plank
Equipment Washer/Dryer Hookups Only, Dishwasher, Microwave, Refrigerator, Stove
Fireplace N
Appliance Washer/Dryer Hookups Only, Dishwasher, Microwave, Refrigerator, Stove
Heat Source Electric
Laundry Hookup
Exterior
Exterior Feature Deck(s), Patio(s)
Garage Spaces 4.0
Fence Rear
Water Access N
Roof Type Asphalt
Accessibility None
Porch Deck(s), Patio(s)
Total Parking Spaces 4
Garage N
Building
Story 2
Foundation Block
Above Ground Finished SqFt 1640
Sewer Public Sewer
Water Public
Architectural Style Split Foyer
Level or Stories 2
Additional Building Above Grade
New Construction N
Schools
Elementary Schools Fountaindale
Middle Schools Northern
High Schools North Hagerstown
School District Washington County Public Schools
Others
Pets Allowed Y
Senior Community No
Tax ID 2221017280
Ownership Fee Simple
SqFt Source 1640
Acceptable Financing Cash, Conventional, FHA, VA
Listing Terms Cash, Conventional, FHA, VA
Financing Cash,Conventional,FHA,VA
Special Listing Condition Standard
Pets Allowed No Pet Restrictions
Read Less Info
Want to know what your home might be worth? Contact us for a FREE valuation!

Our team is ready to help you sell your home for the highest possible price ASAP


"My job is to find and attract mastery-based agents to the office, protect the culture, and make sure everyone is happy! "






