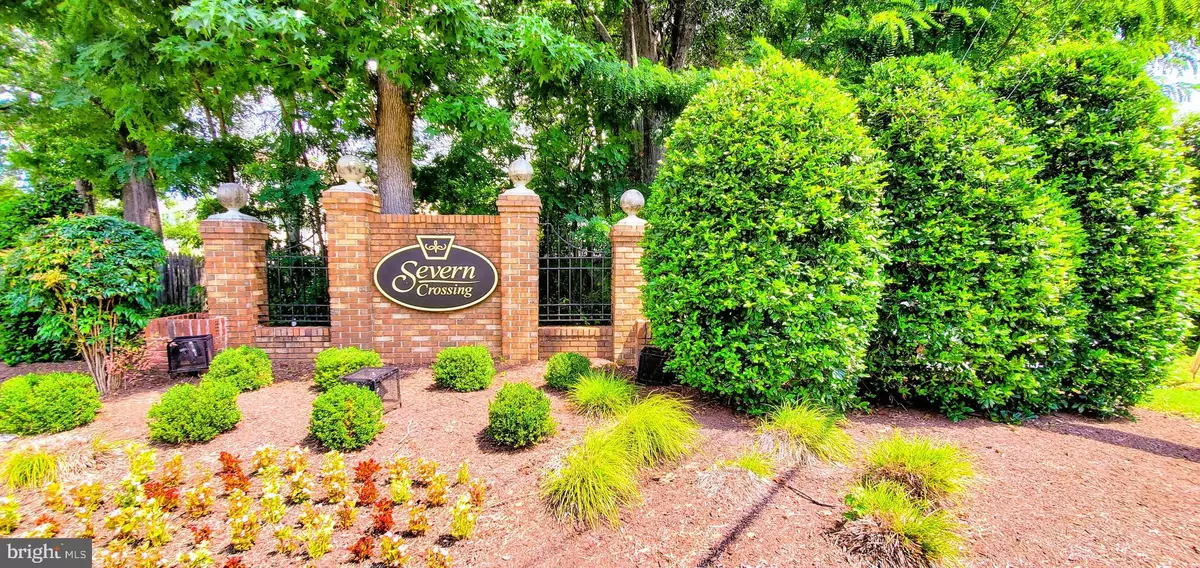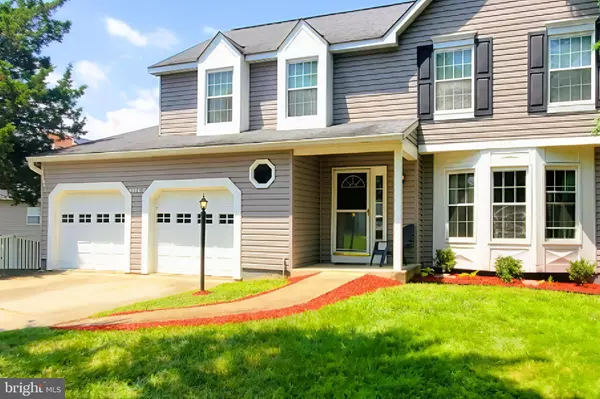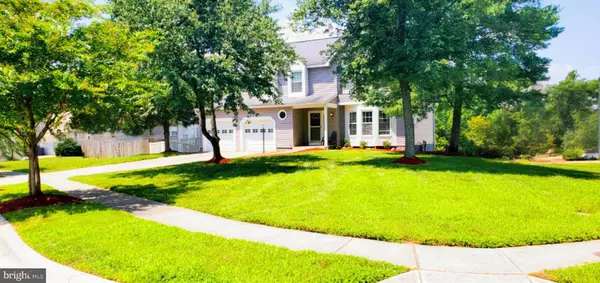Bought with Joseph W Butcher • Long & Foster Real Estate, Inc.
$625,000
$625,000
For more information regarding the value of a property, please contact us for a free consultation.
4 Beds
4 Baths
3,752 SqFt
SOLD DATE : 09/30/2025
Key Details
Sold Price $625,000
Property Type Single Family Home
Sub Type Detached
Listing Status Sold
Purchase Type For Sale
Square Footage 3,752 sqft
Price per Sqft $166
Subdivision Severn Crossing
MLS Listing ID MDPG2162082
Sold Date 09/30/25
Style Colonial
Bedrooms 4
Full Baths 2
Half Baths 2
HOA Fees $80/mo
HOA Y/N Y
Abv Grd Liv Area 1,876
Year Built 1988
Annual Tax Amount $6,534
Tax Year 2024
Lot Size 0.260 Acres
Acres 0.26
Property Sub-Type Detached
Source BRIGHT
Property Description
Welcome to 11818 Frost Drive, Bowie, MD 20720 – A Home of Comfort, Style, and Community Living.
Nestled in the highly sought-after Severn Crossing community, this spacious 3-level colonial-style home offers the perfect blend of elegance, functionality, and neighborhood charm. With 4 generously sized bedrooms, 2.5 baths, and over 3,700 total finished square feet, this residence is designed to accommodate both everyday living and exceptional entertaining.
Step inside to discover beautifully appointed finishes, including a formal dining room, upgraded countertops, recessed lighting, and a sun-filled kitchen with table space and stainless-steel appliances. Enjoy the warmth of the inviting family room just off the kitchen—complete with a cozy fireplace—or retreat to the fully finished basement for added relaxation and entertainment space.
The home features a two-car front-entry garage with automatic doors, hardwood flooring, a separate laundry area, walk-in closets, and a stall shower in the primary suite. Surrounded by mature trees and located on a quiet, tree-lined street, the property offers tranquility while still being minutes away from shopping, dining, and commuter routes.
What Makes Bowie Exceptional: "I'm so glad you asked".
Bowie is one of Prince George's County's most beloved cities, offering award-winning schools, an extensive park system, and a strong sense of community. With easy access to Washington, D.C., Annapolis, and Baltimore, residents enjoy the perfect balance of suburban peace and urban convenience.
Why 11818 Frost Drive Is the Ideal Choice: "I'm so glad you asked".
Whether you're upsizing for a growing family or simply seeking more room to breathe, this home delivers. Its thoughtful layout, abundant natural light, and access to community amenities like a playground and walking trails make it a true sanctuary. Located within a professionally managed HOA that includes snow removal and common area care for just $80/month, you'll enjoy both lifestyle and value.
"Let's work together , to make this home, Your home"!
Location
State MD
County Prince Georges
Zoning RR
Rooms
Basement Fully Finished, Rear Entrance, Sump Pump, Walkout Level
Interior
Interior Features Attic, Built-Ins, Carpet, Ceiling Fan(s), Chair Railings, Crown Moldings, Dining Area, Family Room Off Kitchen, Floor Plan - Traditional, Formal/Separate Dining Room, Kitchen - Eat-In, Kitchen - Table Space, Pantry, Primary Bath(s), Recessed Lighting, Upgraded Countertops, Walk-in Closet(s), Window Treatments, Wood Floors, Bathroom - Stall Shower
Hot Water Natural Gas
Heating Hot Water
Cooling Ceiling Fan(s), Central A/C
Fireplaces Number 1
Fireplaces Type Gas/Propane, Mantel(s)
Equipment Built-In Microwave, Dishwasher, Dryer, Dryer - Electric, Dryer - Front Loading, Exhaust Fan, Icemaker, Oven - Self Cleaning, Oven/Range - Electric, Refrigerator, Stainless Steel Appliances, Washer, Water Heater
Fireplace Y
Window Features Bay/Bow
Appliance Built-In Microwave, Dishwasher, Dryer, Dryer - Electric, Dryer - Front Loading, Exhaust Fan, Icemaker, Oven - Self Cleaning, Oven/Range - Electric, Refrigerator, Stainless Steel Appliances, Washer, Water Heater
Heat Source Natural Gas
Exterior
Exterior Feature Deck(s)
Parking Features Built In, Garage - Front Entry, Garage Door Opener
Garage Spaces 2.0
Fence Rear
Amenities Available Basketball Courts, Bike Trail, Pool - Outdoor, Swimming Pool
Water Access N
View Garden/Lawn, Street
Accessibility None
Porch Deck(s)
Attached Garage 2
Total Parking Spaces 2
Garage Y
Building
Lot Description Corner, Landscaping, Rear Yard, SideYard(s), Trees/Wooded
Story 3
Foundation Other
Above Ground Finished SqFt 1876
Sewer Public Sewer
Water Public
Architectural Style Colonial
Level or Stories 3
Additional Building Above Grade, Below Grade
New Construction N
Schools
School District Prince George'S County Public Schools
Others
HOA Fee Include Common Area Maintenance,Road Maintenance,Snow Removal
Senior Community No
Tax ID 17141662097
Ownership Fee Simple
SqFt Source 3752
Special Listing Condition Standard
Read Less Info
Want to know what your home might be worth? Contact us for a FREE valuation!

Our team is ready to help you sell your home for the highest possible price ASAP


"My job is to find and attract mastery-based agents to the office, protect the culture, and make sure everyone is happy! "






