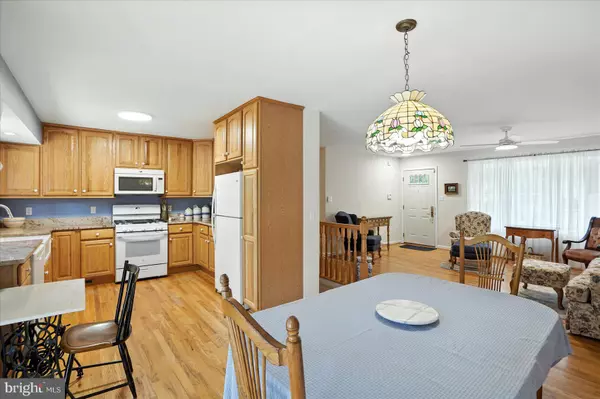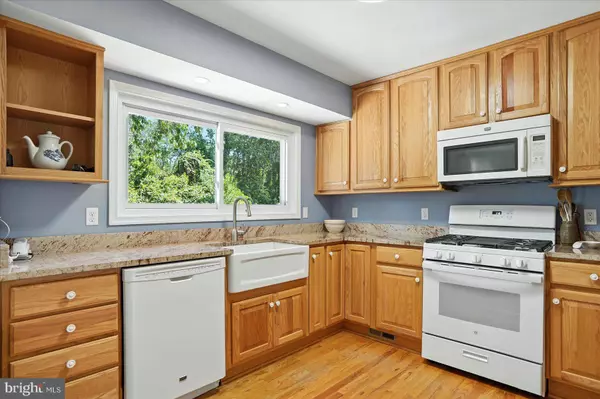Bought with Lindsay Ann Koller • Douglas Realty LLC
$420,000
$410,000
2.4%For more information regarding the value of a property, please contact us for a free consultation.
3 Beds
2 Baths
1,824 SqFt
SOLD DATE : 10/03/2025
Key Details
Sold Price $420,000
Property Type Single Family Home
Sub Type Detached
Listing Status Sold
Purchase Type For Sale
Square Footage 1,824 sqft
Price per Sqft $230
Subdivision Boulevard Park
MLS Listing ID MDAA2123260
Sold Date 10/03/25
Style Ranch/Rambler
Bedrooms 3
Full Baths 1
Half Baths 1
HOA Y/N N
Abv Grd Liv Area 1,062
Year Built 1972
Annual Tax Amount $3,703
Tax Year 2024
Lot Size 0.264 Acres
Acres 0.26
Property Sub-Type Detached
Source BRIGHT
Property Description
Welcome to the Water Privileged Community of Boulevard Park; located in the Chesapeake district of Pasadena! This charming Ranch-style home, offers the perfect blend of comfort and water privileged living on a dead- end street. Your move in ready home features 3 bedrooms and 1.5 bathrooms. This house has been thoughtfully refreshed to provide inviting spaces throughout.
Step inside to discover a freshly painted interior with a convenient layout for everyday living and entertaining. The custom kitchen boasts an updated Farm Style kitchen sink, newer countertops and white appliances, creating a bright and functional space.
The level backyard provides plenty of room for outdoor gatherings, gardening, or simply relaxing in your own private oasis.
Living in Boulevard Park means you're just minutes from local eateries, shops, parks, and major commuter routes. Best of all, this water-privileged neighborhood offers endless opportunities for adventure—bring your fishing rods, kayaks, canoes, jet skis, or boat and enjoy fishing or crabbing in Greys Creek, which flows directly into the Chesapeake Bay.
This isn't just a house—it's a gateway to the water oriented lifestyle you've been dreaming of with no mandatory HOA. Schedule your showing today and make this idyllic residence your new home before someone else does!
Location
State MD
County Anne Arundel
Zoning R2
Rooms
Basement Connecting Stairway, Daylight, Partial, Fully Finished, Improved, Rear Entrance
Main Level Bedrooms 3
Interior
Interior Features Dining Area, Attic, Bathroom - Tub Shower, Floor Plan - Open, Kitchen - Gourmet, Wood Floors
Hot Water Natural Gas
Heating Forced Air
Cooling Central A/C
Flooring Wood
Equipment Built-In Microwave, Dishwasher, Stove, Water Heater, Water Conditioner - Owned, Washer, Refrigerator, Dryer
Fireplace N
Appliance Built-In Microwave, Dishwasher, Stove, Water Heater, Water Conditioner - Owned, Washer, Refrigerator, Dryer
Heat Source Natural Gas
Exterior
Garage Spaces 2.0
Water Access N
Accessibility None
Total Parking Spaces 2
Garage N
Building
Story 2
Foundation Block
Above Ground Finished SqFt 1062
Sewer Private Septic Tank, On Site Septic
Water Well
Architectural Style Ranch/Rambler
Level or Stories 2
Additional Building Above Grade, Below Grade
New Construction N
Schools
School District Anne Arundel County Public Schools
Others
Senior Community No
Tax ID 020313809651320
Ownership Fee Simple
SqFt Source 1824
Acceptable Financing Cash, Conventional, FHA, VA
Listing Terms Cash, Conventional, FHA, VA
Financing Cash,Conventional,FHA,VA
Special Listing Condition Standard
Read Less Info
Want to know what your home might be worth? Contact us for a FREE valuation!

Our team is ready to help you sell your home for the highest possible price ASAP


"My job is to find and attract mastery-based agents to the office, protect the culture, and make sure everyone is happy! "






