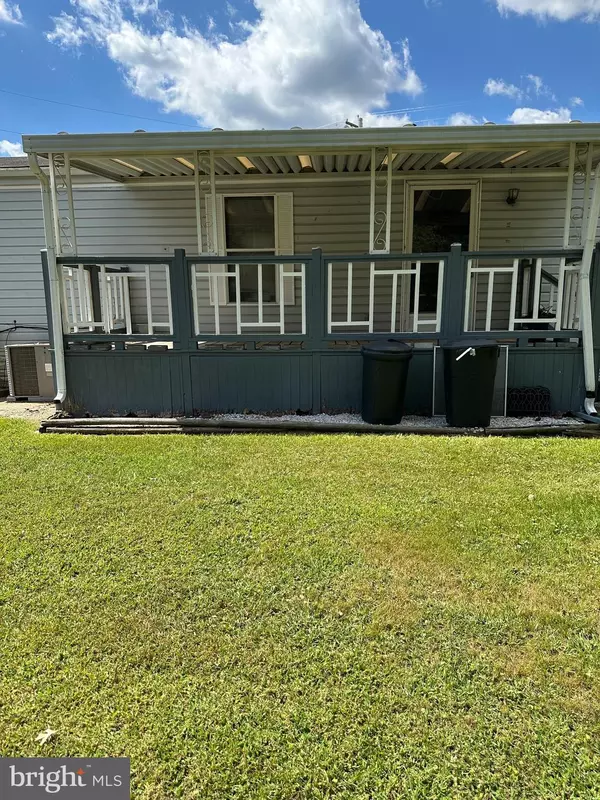Bought with Unrepresented Buyer • Unrepresented Buyer Office
$55,000
$59,900
8.2%For more information regarding the value of a property, please contact us for a free consultation.
2 Beds
1 Bath
980 SqFt
SOLD DATE : 10/03/2025
Key Details
Sold Price $55,000
Property Type Manufactured Home
Sub Type Manufactured
Listing Status Sold
Purchase Type For Sale
Square Footage 980 sqft
Price per Sqft $56
Subdivision Cedarville Mobile Home Park
MLS Listing ID MDPG2165550
Sold Date 10/03/25
Style Ranch/Rambler
Bedrooms 2
Full Baths 1
HOA Y/N N
Abv Grd Liv Area 980
Year Built 1987
Available Date 2025-09-14
Tax Year 2025
Property Sub-Type Manufactured
Source BRIGHT
Property Description
Welcome Home to Cedarville Park!
This charming home in the peaceful Cedarville Park Community offers comfortable living with an open-concept layout, fresh paint, and brand-new carpet throughout. The cozy eat-in kitchen, in-home washer and dryer, and soaking tub provide convenience and comfort, while ample closet space ensures easy storage. Step outside to enjoy the large, covered porch—perfect for relaxing on crisp fall days and evenings. A generously sized storage shed is also included for your outdoor and seasonal needs.
Nearby amenities include shopping centers, restaurants, and parks in Brandywine and Waldorf. It's perfect for individuals looking to downsize and save money, or first-time homebuyers.
This home is priced to sell—don't miss your chance to make it yours! Schedule your showing today.
Location
State MD
County Prince Georges
Rooms
Main Level Bedrooms 2
Interior
Interior Features Kitchen - Table Space, Kitchen - Eat-In, Built-Ins, Entry Level Bedroom, Floor Plan - Traditional, Bathroom - Tub Shower, Carpet, Ceiling Fan(s)
Hot Water Electric
Heating Central, Forced Air
Cooling Ceiling Fan(s), Central A/C
Equipment Dryer, Refrigerator, Stove, Washer, Dishwasher
Fireplace N
Appliance Dryer, Refrigerator, Stove, Washer, Dishwasher
Heat Source Propane - Leased
Exterior
Garage Spaces 2.0
Water Access N
Accessibility None
Total Parking Spaces 2
Garage N
Building
Story 1
Above Ground Finished SqFt 980
Sewer Community Septic Tank
Water Public
Architectural Style Ranch/Rambler
Level or Stories 1
Additional Building Above Grade
New Construction N
Schools
Elementary Schools Brandywine
Middle Schools Gwynn Park
High Schools Gwynn Park
School District Prince George'S County Public Schools
Others
Pets Allowed Y
Senior Community No
Tax ID NO TAX RECORD
Ownership Ground Rent
SqFt Source 980
Acceptable Financing Conventional, Other
Listing Terms Conventional, Other
Financing Conventional,Other
Special Listing Condition Standard
Pets Allowed Breed Restrictions
Read Less Info
Want to know what your home might be worth? Contact us for a FREE valuation!

Our team is ready to help you sell your home for the highest possible price ASAP


"My job is to find and attract mastery-based agents to the office, protect the culture, and make sure everyone is happy! "






