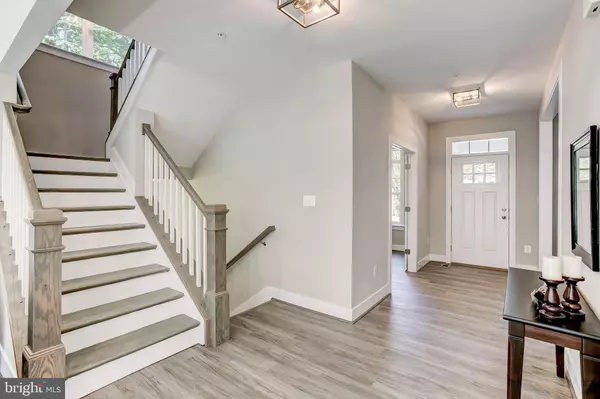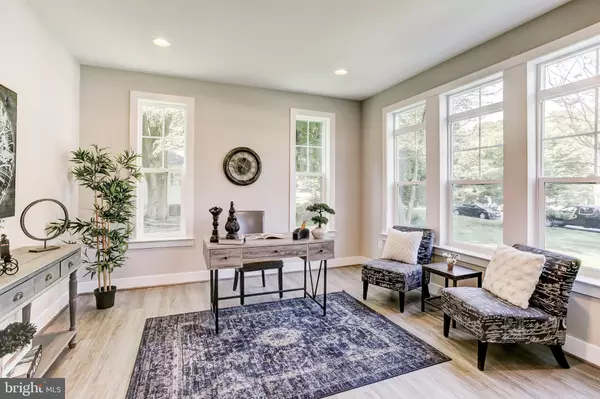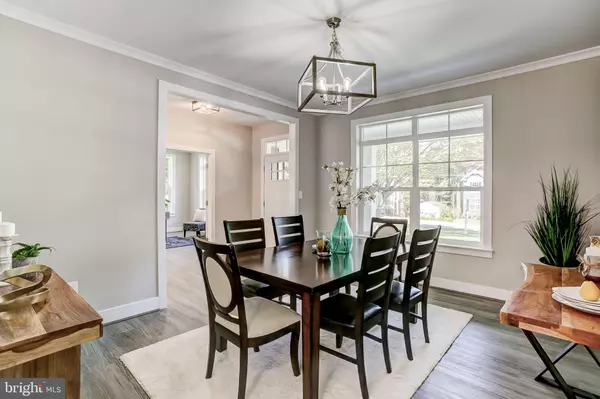Bought with Danielle Waldera • Keller Williams Gateway LLC
$1,050,000
$859,900
22.1%For more information regarding the value of a property, please contact us for a free consultation.
4 Beds
4 Baths
2,833 SqFt
SOLD DATE : 08/29/2025
Key Details
Sold Price $1,050,000
Property Type Single Family Home
Sub Type Detached
Listing Status Sold
Purchase Type For Sale
Square Footage 2,833 sqft
Price per Sqft $370
Subdivision Honeysuckle Hill
MLS Listing ID MDBC2125334
Sold Date 08/29/25
Style Colonial
Bedrooms 4
Full Baths 3
Half Baths 1
HOA Y/N N
Abv Grd Liv Area 2,833
Year Built 2025
Annual Tax Amount $1,598
Tax Year 2024
Lot Size 1.880 Acres
Acres 1.88
Property Sub-Type Detached
Source BRIGHT
Property Description
To be built new construction on 1.88 acre lot in Glen Arm! This open concept plan features a gourmet kitchen with 42" painted cabinets and upgraded countertops, 9' ceilings, formal dining room, study and spacious great room. The Kingston model by Envision Builders has 4 or 5 bedrooms with a variety of interior options on the main level including an additional flex room and bath or a kitchen expansion with arrival zone with built-ins and bench. The second floor features 4 large bedrooms and a master suite with huge walk-in closet and bath that can be expanded.
Additional plans are available, as well as, a variety of exterior elevations including Craftsman, and Modern Farmhouse
Location
State MD
County Baltimore
Zoning R
Rooms
Basement Drainage System, Interior Access, Poured Concrete, Rough Bath Plumb, Sump Pump
Interior
Interior Features Bathroom - Soaking Tub, Butlers Pantry, Carpet, Ceiling Fan(s), Family Room Off Kitchen, Floor Plan - Open, Formal/Separate Dining Room, Kitchen - Gourmet, Pantry, Recessed Lighting, Sprinkler System, Upgraded Countertops
Hot Water Propane
Heating Energy Star Heating System
Cooling Ceiling Fan(s), Central A/C
Flooring Luxury Vinyl Plank, Ceramic Tile, Carpet
Fireplaces Number 1
Fireplaces Type Gas/Propane, Mantel(s)
Equipment Built-In Microwave, Dishwasher, Exhaust Fan, Oven/Range - Gas, Range Hood, Stainless Steel Appliances, Water Heater
Furnishings No
Fireplace Y
Window Features Double Pane,Low-E,Screens
Appliance Built-In Microwave, Dishwasher, Exhaust Fan, Oven/Range - Gas, Range Hood, Stainless Steel Appliances, Water Heater
Heat Source Propane - Owned
Exterior
Parking Features Garage - Front Entry
Garage Spaces 2.0
Water Access N
Roof Type Architectural Shingle
Accessibility 2+ Access Exits
Attached Garage 2
Total Parking Spaces 2
Garage Y
Building
Story 3
Foundation Concrete Perimeter
Above Ground Finished SqFt 2833
Sewer Perc Approved Septic
Water None
Architectural Style Colonial
Level or Stories 3
Additional Building Above Grade, Below Grade
Structure Type 9'+ Ceilings,Dry Wall
New Construction Y
Schools
School District Baltimore County Public Schools
Others
Senior Community No
Tax ID 04111106058541
Ownership Fee Simple
SqFt Source 2833
Horse Property N
Special Listing Condition Standard
Read Less Info
Want to know what your home might be worth? Contact us for a FREE valuation!

Our team is ready to help you sell your home for the highest possible price ASAP


"My job is to find and attract mastery-based agents to the office, protect the culture, and make sure everyone is happy! "






