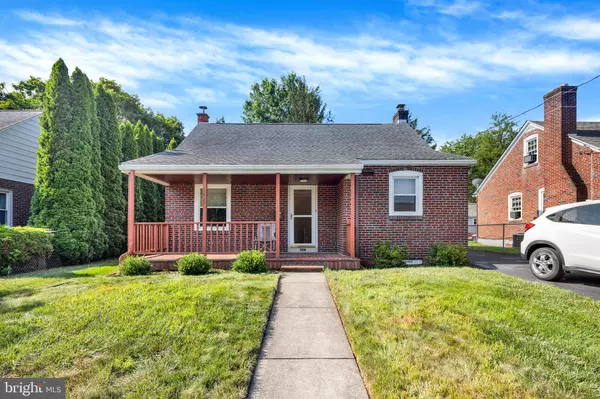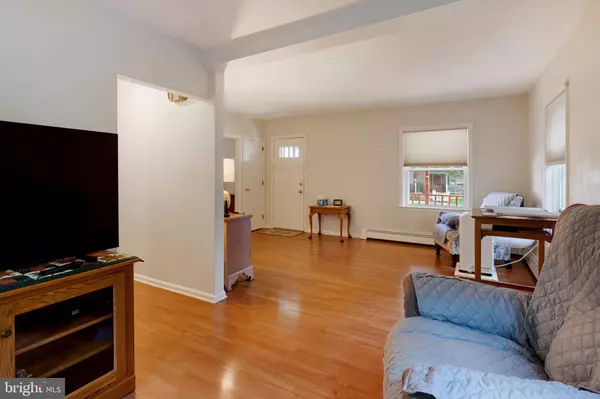Bought with Philip Winicov • RE/MAX Preferred - Newtown Square
$240,000
$209,900
14.3%For more information regarding the value of a property, please contact us for a free consultation.
2 Beds
1 Bath
1,098 SqFt
SOLD DATE : 10/06/2025
Key Details
Sold Price $240,000
Property Type Single Family Home
Sub Type Detached
Listing Status Sold
Purchase Type For Sale
Square Footage 1,098 sqft
Price per Sqft $218
Subdivision Maple Springs
MLS Listing ID PABK2060088
Sold Date 10/06/25
Style Cape Cod
Bedrooms 2
Full Baths 1
HOA Y/N N
Abv Grd Liv Area 1,098
Year Built 1943
Available Date 2025-08-09
Annual Tax Amount $4,197
Tax Year 2025
Lot Size 6,098 Sqft
Acres 0.14
Lot Dimensions 0.00 x 0.00
Property Sub-Type Detached
Source BRIGHT
Property Description
Welcome to this cozy cape cod in the serene neighborhood of Maple Springs. Locally known for access to the Thun Trail for biking/running/walking along the Schuylkill River and other historic sites such as St. Peter's Village at French Creek. Pride of ownership of this property is displayed from outside to inside. Enjoy the sturdy front porch and the peaceful backyard during your down time. Be prepared to move in. On the inside you are greeted with newer wooden floors and a clean space to move in to.
Location
State PA
County Berks
Area Birdsboro Boro (10231)
Zoning RESIDENTIAL
Rooms
Other Rooms Living Room, Dining Room, Primary Bedroom, Bedroom 2, Kitchen, Bathroom 1
Basement Full, Interior Access, Sump Pump, Unfinished
Main Level Bedrooms 1
Interior
Interior Features Bathroom - Tub Shower, Dining Area, Floor Plan - Traditional, Formal/Separate Dining Room, Kitchen - Table Space, Wood Floors, Stove - Pellet
Hot Water Oil, S/W Changeover
Heating Baseboard - Hot Water
Cooling Window Unit(s)
Flooring Luxury Vinyl Plank, Partially Carpeted
Fireplaces Number 1
Fireplaces Type Other
Fireplace Y
Heat Source Oil
Laundry Basement
Exterior
Garage Spaces 2.0
Fence Chain Link
Water Access N
Roof Type Architectural Shingle
Accessibility None
Total Parking Spaces 2
Garage N
Building
Story 2
Foundation Block
Above Ground Finished SqFt 1098
Sewer Public Sewer
Water Public
Architectural Style Cape Cod
Level or Stories 2
Additional Building Above Grade, Below Grade
Structure Type Dry Wall,Paneled Walls
New Construction N
Schools
School District Daniel Boone Area
Others
Senior Community No
Tax ID 31-5344-14-44-3385
Ownership Fee Simple
SqFt Source 1098
Acceptable Financing Cash, Conventional, FHA, VA
Listing Terms Cash, Conventional, FHA, VA
Financing Cash,Conventional,FHA,VA
Special Listing Condition Standard
Read Less Info
Want to know what your home might be worth? Contact us for a FREE valuation!

Our team is ready to help you sell your home for the highest possible price ASAP


"My job is to find and attract mastery-based agents to the office, protect the culture, and make sure everyone is happy! "






