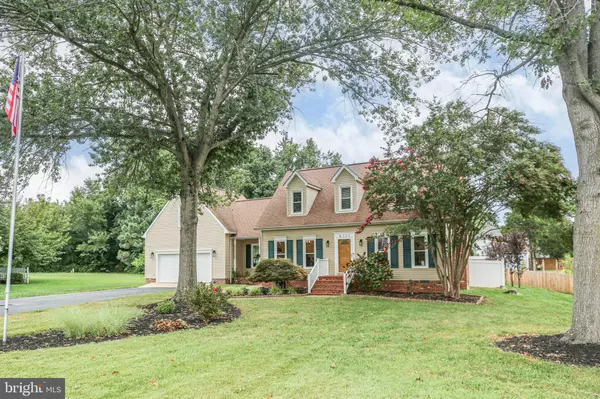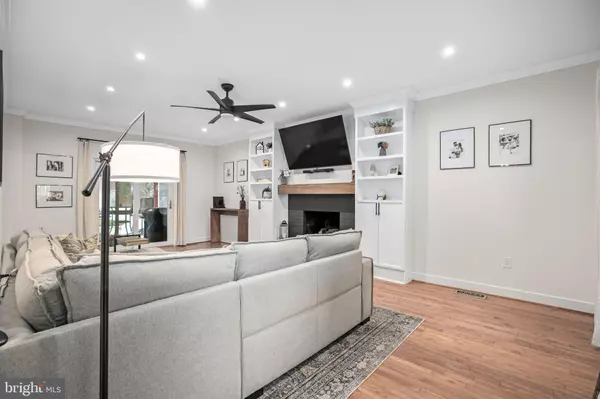Bought with Susan I Fair • Samson Properties
$518,000
$515,000
0.6%For more information regarding the value of a property, please contact us for a free consultation.
3 Beds
3 Baths
2,200 SqFt
SOLD DATE : 10/03/2025
Key Details
Sold Price $518,000
Property Type Single Family Home
Sub Type Detached
Listing Status Sold
Purchase Type For Sale
Square Footage 2,200 sqft
Price per Sqft $235
Subdivision Beauclaire Plantation
MLS Listing ID VASP2035692
Sold Date 10/03/25
Style Cape Cod
Bedrooms 3
Full Baths 2
Half Baths 1
HOA Y/N N
Abv Grd Liv Area 2,200
Year Built 1986
Annual Tax Amount $2,864
Tax Year 2025
Lot Size 0.460 Acres
Acres 0.46
Property Sub-Type Detached
Source BRIGHT
Property Description
Perfectly positioned in the heart of Fredericksburg, just minutes from Route 3, Cosner's Corner, and less than four miles to I-95, this home offers everyday convenience paired with a true sense of retreat.
After parking in the oversized two-car garage, step outside to enjoy the heated saltwater pool, gather around the built-in fire pit on the stone patio, or relax on the screened-in porch overlooking the level, fully fenced backyard. A massive deck—built to support a hot tub—provides even more space for entertaining or unwinding.
Inside, the main level features freshly painted, open living spaces with hardwood and ceramic tile flooring. The updated kitchen, with stainless steel appliances and granite countertops, flows seamlessly into the spacious living area with a cozy gas fireplace. A formal dining room, half bath, versatile multipurpose room with a large closet, mudroom, and a flex space currently used as a home gym (with high-speed Verizon Fios) make this home adaptable to a variety of lifestyles.
Upstairs, you'll find three generously sized bedrooms (two with water views), two updated full baths with modern glass-tile showers, and a unique two-room primary suite with spacious walk-in closet and built-in storage. For added peace of mind, the upstairs HVAC system was replaced in 2023.
Additional features include a freshly sealed asphalt driveway with ample parking, a rebuilt shed, a well-kept lawn, and a hard-line gas connection for convenient grilling.
This home blends comfort, function, and leisure—all within a central Fredericksburg location. Move in and enjoy a space designed to complement a busy lifestyle while offering plenty of room to recharge.
Location
State VA
County Spotsylvania
Zoning R1
Rooms
Main Level Bedrooms 3
Interior
Interior Features Breakfast Area, Ceiling Fan(s), Combination Kitchen/Dining, Family Room Off Kitchen, Formal/Separate Dining Room, Pantry, Walk-in Closet(s), Window Treatments, Wood Floors
Hot Water Electric
Heating Heat Pump(s)
Cooling Central A/C
Flooring Hardwood, Tile/Brick
Fireplaces Number 1
Fireplaces Type Gas/Propane
Equipment Built-In Microwave, Dishwasher, Disposal, Refrigerator, Stainless Steel Appliances, Stove
Fireplace Y
Appliance Built-In Microwave, Dishwasher, Disposal, Refrigerator, Stainless Steel Appliances, Stove
Heat Source Electric
Laundry Hookup, Lower Floor, Main Floor, Upper Floor
Exterior
Parking Features Garage - Front Entry, Garage Door Opener, Inside Access, Oversized
Garage Spaces 2.0
Fence Rear, Vinyl
Pool Fenced, Heated, In Ground, Saltwater
Utilities Available Propane
Amenities Available None
View Y/N N
Water Access N
View Garden/Lawn, Trees/Woods
Roof Type Shingle
Accessibility None
Attached Garage 2
Total Parking Spaces 2
Garage Y
Private Pool N
Building
Story 2
Foundation Crawl Space
Above Ground Finished SqFt 2200
Sewer Public Sewer
Water Public
Architectural Style Cape Cod
Level or Stories 2
Additional Building Above Grade
New Construction N
Schools
School District Spotsylvania County Public Schools
Others
Pets Allowed Y
HOA Fee Include None
Senior Community No
Tax ID 23F1-4-
Ownership Fee Simple
SqFt Source 2200
Acceptable Financing Cash, Conventional, FHA, VA
Horse Property N
Listing Terms Cash, Conventional, FHA, VA
Financing Cash,Conventional,FHA,VA
Special Listing Condition Standard
Pets Allowed No Pet Restrictions
Read Less Info
Want to know what your home might be worth? Contact us for a FREE valuation!

Our team is ready to help you sell your home for the highest possible price ASAP


"My job is to find and attract mastery-based agents to the office, protect the culture, and make sure everyone is happy! "






