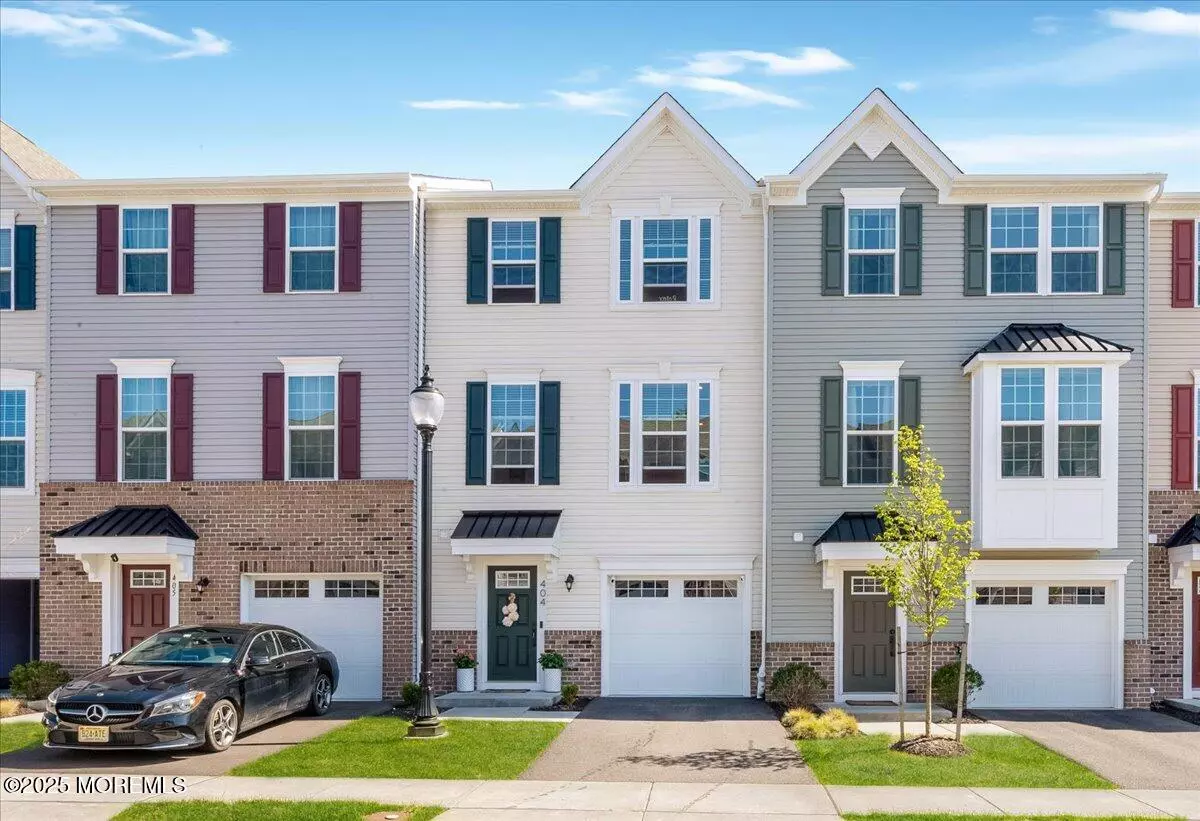$600,000
$575,000
4.3%For more information regarding the value of a property, please contact us for a free consultation.
3 Beds
3 Baths
1,960 SqFt
SOLD DATE : 10/06/2025
Key Details
Sold Price $600,000
Property Type Condo
Sub Type Condominium
Listing Status Sold
Purchase Type For Sale
Square Footage 1,960 sqft
Price per Sqft $306
Municipality Neptune Twp (NPT)
Subdivision High Pointe Crossing
MLS Listing ID 22524794
Sold Date 10/06/25
Bedrooms 3
Full Baths 2
Half Baths 1
HOA Fees $315/mo
HOA Y/N Yes
Year Built 2019
Annual Tax Amount $8,583
Tax Year 2024
Lot Size 871 Sqft
Acres 0.02
Property Sub-Type Condominium
Source MOREMLS (Monmouth Ocean Regional REALTORS®)
Property Description
Perfectly located on a private cul-de-sac in High Pointe Crossing, this stunning 3 story townhome built in 2019 boasts 3 bedrooms & 2.5 bathrooms with nearly 2,000 sq ft of living space. Bright, airy & meticulously maintained, this home blends modern finishes with low-maintenance living. The main level features open concept living/dining & a sleek kitchen with granite counters, a 9 ft island & high-end stainless-steel appliances—perfect for entertaining. Sliding doors extend the space to an expansive deck with tranquil, wooded views which overlook environmentally protected lands for year-round privacy. Upstairs, the serene primary suite offers a tray ceiling, large walk-in closet & en-suite bath with double sinks. The entry level adds a flexible family/bonus room with a slider to a fenced-in Cambridge paver stone patio for effortless indoor-outdoor living. Other features include an oversized garage with EV charging station, epoxy garage floor & overhead storage, LifeProof LVP flooring, InSinkErator garbage disposal, custom wood blinds, & Ring security system/doorbell. All with the remaining Builder Warranties for added peace of mind. Minutes to Jersey Shore beaches, Asbury Park Boardwalk, NJ Transit & major highways - close to shopping, restaurants & everything the Shore has to offer!
Location
State NJ
County Monmouth
Area None
Direction GPS
Rooms
Basement None
Interior
Interior Features Balcony, Bonus Room, Recessed Lighting
Heating Natural Gas, Forced Air
Cooling Central Air
Fireplace No
Exterior
Exterior Feature Balcony
Parking Features Storage Above, Electric Vehicle Charging Station(s), Asphalt, Driveway, Off Street, Oversized
Garage Spaces 1.0
Fence Fence
Amenities Available Management, Association, Common Area, Landscaping
Roof Type Shingle
Porch Deck, Patio
Garage Yes
Private Pool No
Building
Lot Description Back to Woods
Sewer Public Sewer
Water Public
Structure Type Balcony
Schools
Middle Schools Neptune
Others
Pets Allowed Dogs OK, Cats OK
HOA Fee Include Common Area,Exterior Maint,Lawn Maintenance,Mgmt Fees,Snow Removal
Senior Community No
Tax ID 35-02201-0000-00027-01-C404
Pets Allowed Dogs OK, Cats OK
Read Less Info
Want to know what your home might be worth? Contact us for a FREE valuation!

Our team is ready to help you sell your home for the highest possible price ASAP

Bought with NextHome Peninsula Realty Group

"My job is to find and attract mastery-based agents to the office, protect the culture, and make sure everyone is happy! "






