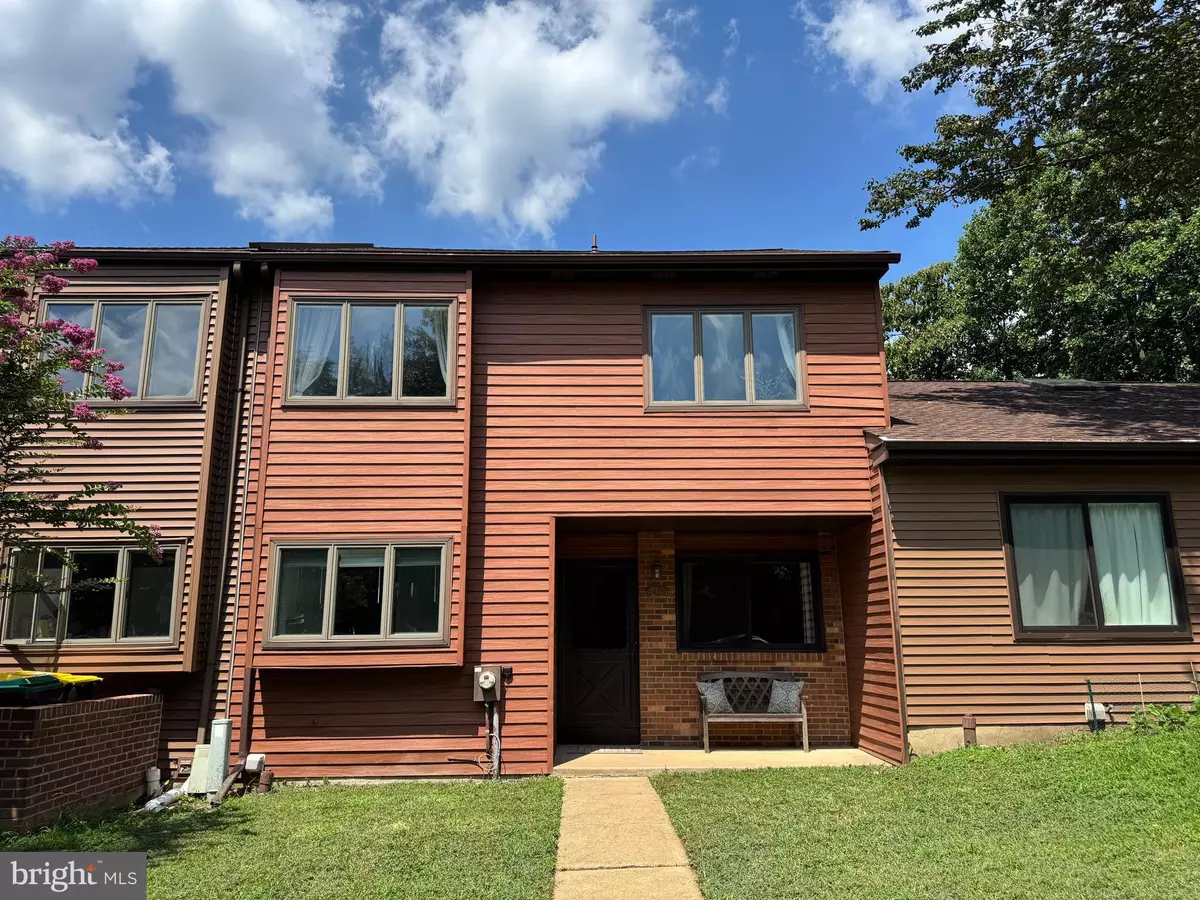Bought with Adam J Brown • Patterson-Schwartz-Hockessin
$360,000
$329,900
9.1%For more information regarding the value of a property, please contact us for a free consultation.
3 Beds
2 Baths
2,450 SqFt
SOLD DATE : 10/06/2025
Key Details
Sold Price $360,000
Property Type Townhouse
Sub Type Interior Row/Townhouse
Listing Status Sold
Purchase Type For Sale
Square Footage 2,450 sqft
Price per Sqft $146
Subdivision Fairway Falls
MLS Listing ID DENC2086800
Sold Date 10/06/25
Style Contemporary
Bedrooms 3
Full Baths 2
HOA Fees $5/ann
HOA Y/N Y
Abv Grd Liv Area 2,450
Year Built 1982
Available Date 2025-08-01
Annual Tax Amount $3,320
Tax Year 2025
Lot Size 3,049 Sqft
Acres 0.07
Property Sub-Type Interior Row/Townhouse
Source BRIGHT
Property Description
Nestled in the highly desirable Pike Creek area, this beautifully maintained home offers the perfect blend of comfort, convenience, and charm. Just a short drive from top-rated shopping centers, popular restaurants, fitness clubs, the University of Delaware, and Goldey-Beacom College, you'll love the accessibility this location provides. Walking up to the home, you will notice the lovely front porch and two-car driveway. Step inside to a welcoming living room that flows seamlessly into the dining room and spacious kitchen, complete with stainless steel appliances and a generous size pantry. The bright, airy dining room overlooks the large family room, highlighted by a charming corner fireplace and a stunning skylight with solar-powered blind. The spacious deck is off of the family room —ideal for relaxing or entertaining. Upstairs, a warm and inviting loft with built-in bookshelves makes the perfect reading nook, home office, or lounge space. Continue on to find a beautiful primary bedroom with window bench, spacious walk-in closet, access to the bathroom, and lots of natural sunlight. You will also find another bedroom and beautifully updated full bathroom. On the lower level, you'll discover a third bedroom, a second full bathroom, and a convenient laundry room. The fully finished basement provides even more living space and opens through sliding doors to a private patio and backyard—perfect for enjoying your morning coffee or hosting summer gatherings. Whether you're a first-time buyer or an investor, this home is a fantastic opportunity. Schedule your showing today and make it yours before it's gone!
Location
State DE
County New Castle
Area Elsmere/Newport/Pike Creek (30903)
Zoning NCTH
Rooms
Other Rooms Living Room, Dining Room, Primary Bedroom, Bedroom 2, Kitchen, Family Room, Bedroom 1, Loft, Storage Room, Bonus Room
Basement Full, Partially Finished, Walkout Level
Interior
Interior Features Skylight(s), Kitchen - Eat-In, Carpet, Ceiling Fan(s), Pantry, Walk-in Closet(s)
Hot Water Electric
Heating Heat Pump - Electric BackUp, Forced Air
Cooling Central A/C
Flooring Vinyl, Luxury Vinyl Plank, Partially Carpeted
Fireplaces Number 1
Fireplaces Type Wood
Fireplace Y
Heat Source Electric
Laundry Lower Floor
Exterior
Exterior Feature Deck(s), Patio(s)
Garage Spaces 2.0
Water Access N
View Trees/Woods
Roof Type Shingle
Accessibility None
Porch Deck(s), Patio(s)
Total Parking Spaces 2
Garage N
Building
Lot Description Backs to Trees, Cul-de-sac
Story 3
Foundation Slab
Above Ground Finished SqFt 2450
Sewer Public Sewer
Water Public
Architectural Style Contemporary
Level or Stories 3
Additional Building Above Grade
New Construction N
Schools
School District Red Clay Consolidated
Others
Senior Community No
Tax ID 08-036.40-290
Ownership Fee Simple
SqFt Source 2450
Special Listing Condition Standard
Read Less Info
Want to know what your home might be worth? Contact us for a FREE valuation!

Our team is ready to help you sell your home for the highest possible price ASAP


"My job is to find and attract mastery-based agents to the office, protect the culture, and make sure everyone is happy! "






