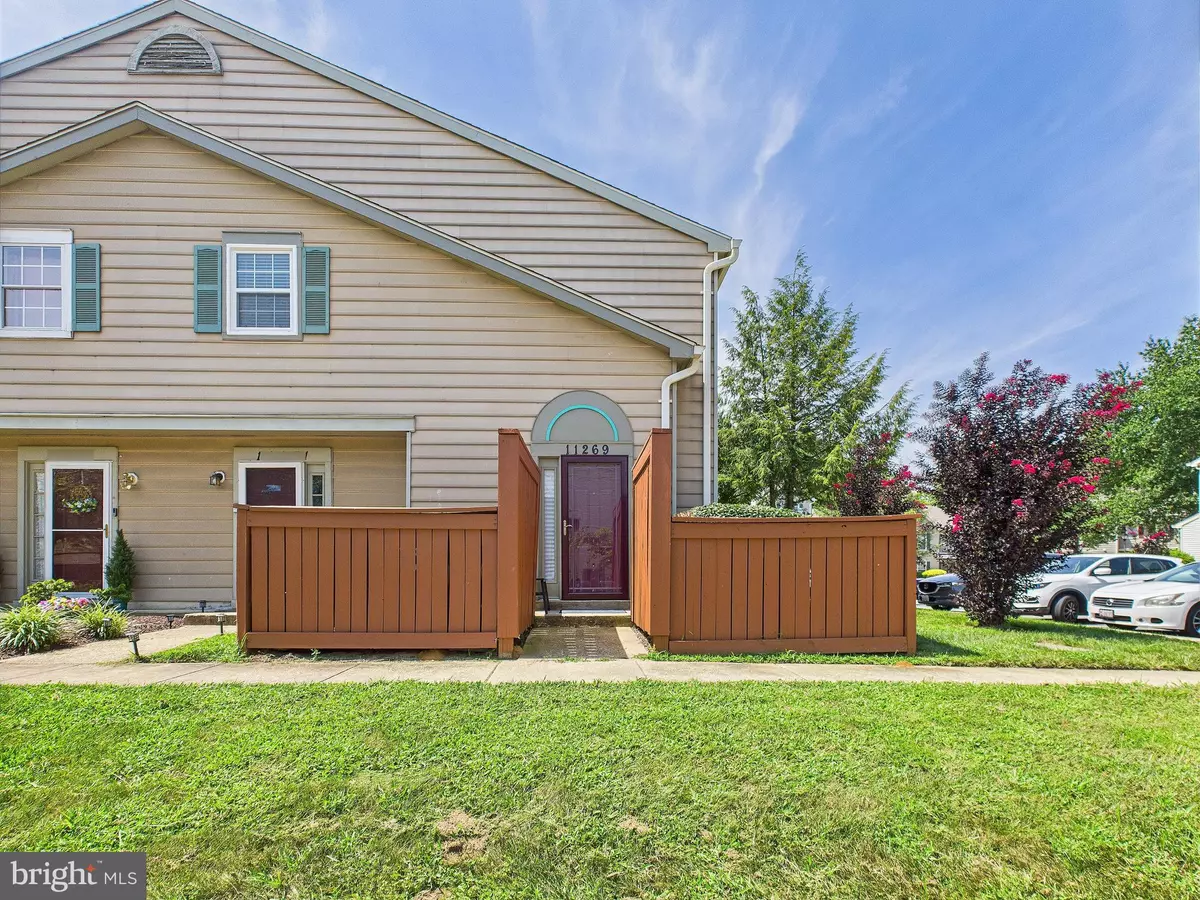Bought with Randolph Smith • All Service Real Estate
$260,000
$260,000
For more information regarding the value of a property, please contact us for a free consultation.
1 Bed
1 Bath
1,075 SqFt
SOLD DATE : 10/07/2025
Key Details
Sold Price $260,000
Property Type Condo
Sub Type Condo/Co-op
Listing Status Sold
Purchase Type For Sale
Square Footage 1,075 sqft
Price per Sqft $241
Subdivision Glensford Condo
MLS Listing ID MDPG2161698
Sold Date 10/07/25
Style Traditional
Bedrooms 1
Full Baths 1
Condo Fees $320/mo
HOA Y/N N
Abv Grd Liv Area 1,075
Year Built 1991
Available Date 2025-08-07
Annual Tax Amount $2,711
Tax Year 2024
Lot Size 3,838 Sqft
Acres 0.09
Property Sub-Type Condo/Co-op
Source BRIGHT
Property Description
Step into this meticulously maintained and thoughtfully upgraded condo offering modern comfort and move-in ready. Featuring a freshly painted interior, new LVP flooring and carpet, and an updated bathroom vanity and toilet, this home is truly turnkey. The kitchen boasts all-new appliances and light fixtures, a large pantry, and a spacious dining area—perfect for both daily living and entertaining. Enjoy added upgrades like custom Levolor cordless faux wood blinds, custom closets, new windows, new roof, and a new attic insulation system. Relax in the cozy electric fireplace heater or step out onto your private balcony with additional storage closets for convenience. This condo also offers a private home entry, assigned parking, and access to amazing community amenities: a pool, basketball and tennis courts, and Fairwood Community Park. Located minutes from Vista Gardens Marketplace, Bowie Town Center, Bowie High School, and Bowie State University, you'll love the ease of access to shopping, dining, and major commuter routes. Don't miss this incredible opportunity to own a stylish, upgraded home in a vibrant community!
Location
State MD
County Prince Georges
Zoning RU
Rooms
Other Rooms Living Room, Dining Room, Kitchen, Foyer, Breakfast Room, Bedroom 1, Bathroom 1
Main Level Bedrooms 1
Interior
Interior Features Floor Plan - Open
Hot Water Electric
Heating Central, Heat Pump - Electric BackUp
Cooling Central A/C
Equipment Disposal, Dryer - Electric, Oven/Range - Electric, Washer, Water Heater, Dishwasher
Fireplace N
Appliance Disposal, Dryer - Electric, Oven/Range - Electric, Washer, Water Heater, Dishwasher
Heat Source Electric
Laundry Dryer In Unit, Washer In Unit
Exterior
Parking On Site 1
Amenities Available Basketball Courts, Common Grounds, Pool - Outdoor, Tennis Courts, Tot Lots/Playground
Water Access N
Accessibility None
Garage N
Building
Story 1
Foundation Slab
Above Ground Finished SqFt 1075
Sewer Public Sewer
Water Public
Architectural Style Traditional
Level or Stories 1
Additional Building Above Grade, Below Grade
New Construction N
Schools
School District Prince George'S County Public Schools
Others
Pets Allowed Y
HOA Fee Include Common Area Maintenance,Snow Removal,Trash
Senior Community No
Tax ID 17131387067
Ownership Fee Simple
SqFt Source 1075
Acceptable Financing Conventional, Cash, FHA, VA
Listing Terms Conventional, Cash, FHA, VA
Financing Conventional,Cash,FHA,VA
Special Listing Condition Standard
Pets Allowed No Pet Restrictions
Read Less Info
Want to know what your home might be worth? Contact us for a FREE valuation!

Our team is ready to help you sell your home for the highest possible price ASAP


"My job is to find and attract mastery-based agents to the office, protect the culture, and make sure everyone is happy! "






