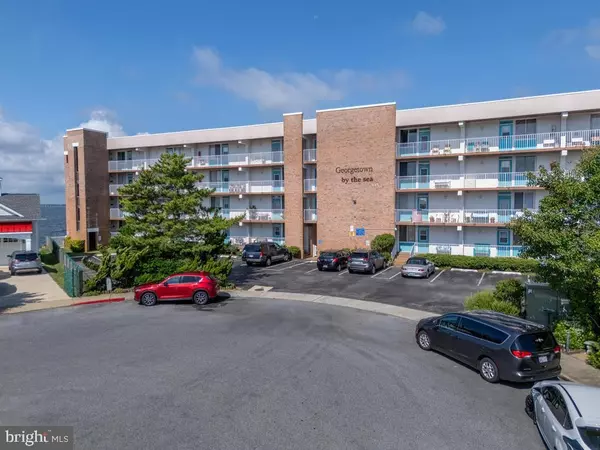Bought with Sharon Y Daugherty • Keller Williams Realty Delmarva
$350,000
$359,000
2.5%For more information regarding the value of a property, please contact us for a free consultation.
2 Beds
2 Baths
792 SqFt
SOLD DATE : 10/07/2025
Key Details
Sold Price $350,000
Property Type Condo
Sub Type Condo/Co-op
Listing Status Sold
Purchase Type For Sale
Square Footage 792 sqft
Price per Sqft $441
Subdivision Little Salisbury
MLS Listing ID MDWO2032122
Sold Date 10/07/25
Style Unit/Flat
Bedrooms 2
Full Baths 2
Condo Fees $1,600/qua
HOA Y/N N
Abv Grd Liv Area 792
Year Built 1973
Available Date 2025-07-31
Annual Tax Amount $3,861
Tax Year 2024
Lot Dimensions 0.00 x 0.00
Property Sub-Type Condo/Co-op
Source BRIGHT
Property Description
Rare opportunity---Discover this amazing 2 bed, 2 bath condo with a direct bay view that'll take your breath away. Enjoy meals in the cozy eat-in kitchen while soaking in stunning waterfront sunsets. It also features an upgraded kitchen and master bathroom. Bring your boat and take advantage of the community slips! A great investment property or fun for the whole family!
Whether you're a boating enthusiast or simply love gorgeous sunsets, this place is perfect for both.
Location
State MD
County Worcester
Area Bayside Waterfront (84)
Zoning R-2
Rooms
Main Level Bedrooms 2
Interior
Interior Features Bathroom - Tub Shower, Bathroom - Walk-In Shower, Ceiling Fan(s), Combination Kitchen/Living, Flat, Kitchen - Eat-In, Primary Bedroom - Bay Front, Entry Level Bedroom, Floor Plan - Open
Hot Water Electric
Heating Baseboard - Electric
Cooling Wall Unit
Equipment Built-In Microwave, Dishwasher, Disposal, Exhaust Fan, Refrigerator, Stove, Washer/Dryer Stacked, Water Heater
Fireplace N
Appliance Built-In Microwave, Dishwasher, Disposal, Exhaust Fan, Refrigerator, Stove, Washer/Dryer Stacked, Water Heater
Heat Source Electric
Laundry Has Laundry, Washer In Unit, Dryer In Unit
Exterior
Parking On Site 1
Utilities Available Cable TV Available, Phone Available
Amenities Available Boat Dock/Slip, Elevator, Pier/Dock, Reserved/Assigned Parking
Water Access N
View Bay
Roof Type Built-Up
Accessibility Elevator
Garage N
Building
Lot Description Cul-de-sac
Story 1
Unit Features Garden 1 - 4 Floors
Above Ground Finished SqFt 792
Sewer Public Sewer
Water Public
Architectural Style Unit/Flat
Level or Stories 1
Additional Building Above Grade, Below Grade
New Construction N
Schools
Middle Schools Stephen Decatur
High Schools Stephen Decatur
School District Worcester County Public Schools
Others
Pets Allowed Y
HOA Fee Include Ext Bldg Maint,Insurance,Lawn Maintenance,Management,Pier/Dock Maintenance,Trash
Senior Community No
Tax ID 2410095964
Ownership Condominium
SqFt Source 792
Acceptable Financing Cash, Conventional
Listing Terms Cash, Conventional
Financing Cash,Conventional
Special Listing Condition Standard
Pets Allowed Dogs OK, Cats OK
Read Less Info
Want to know what your home might be worth? Contact us for a FREE valuation!

Our team is ready to help you sell your home for the highest possible price ASAP


"My job is to find and attract mastery-based agents to the office, protect the culture, and make sure everyone is happy! "






