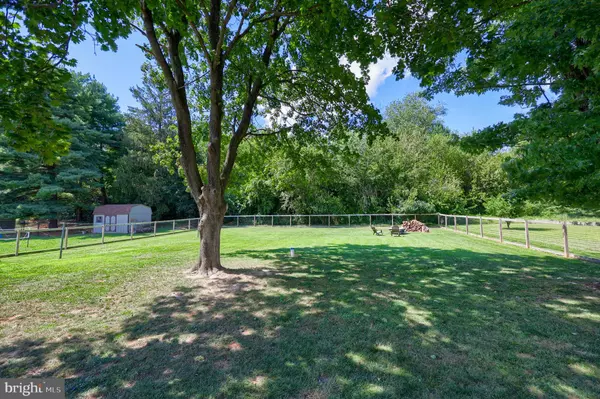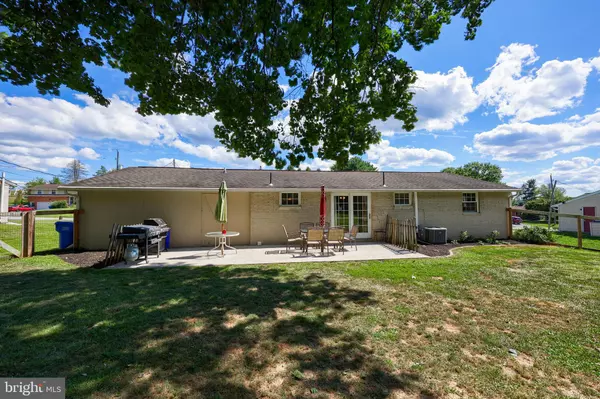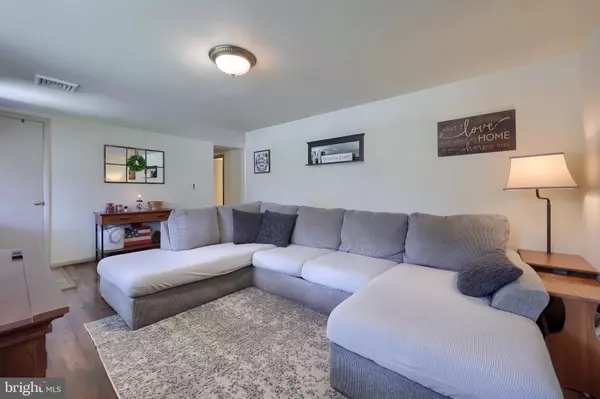Bought with Roxanne R Stevens • Coldwell Banker Realty
$290,000
$299,900
3.3%For more information regarding the value of a property, please contact us for a free consultation.
3 Beds
1 Bath
1,740 SqFt
SOLD DATE : 10/02/2025
Key Details
Sold Price $290,000
Property Type Single Family Home
Sub Type Detached
Listing Status Sold
Purchase Type For Sale
Square Footage 1,740 sqft
Price per Sqft $166
Subdivision Jackson Twp
MLS Listing ID PAYK2089012
Sold Date 10/02/25
Style Ranch/Rambler
Bedrooms 3
Full Baths 1
HOA Y/N N
Abv Grd Liv Area 1,040
Year Built 1972
Annual Tax Amount $3,537
Tax Year 2025
Lot Size 0.459 Acres
Acres 0.46
Property Sub-Type Detached
Source BRIGHT
Property Description
Move-in ready rancher offering convenient one-floor living with a spacious finished lower level and a large, fenced backyard! The main level features a welcoming living room that seamlessly flows into the kitchen and dining area. The dining space opens directly to the patio—perfect for indoor/outdoor entertaining. Three bedrooms and a full bath complete the first-floor layout. The finished lower level expands your living space with a family room and cozy fireplace area, plus a rec room and bonus room that can easily serve as a 4th bedroom, office, or hobby space. Outside, enjoy a private backyard retreat with a patio, fenced yard, and tree-lined views. Ideally located close to restaurants, shopping, and local amenities—this home combines comfort, convenience, and versatility.
Location
State PA
County York
Area Jackson Twp (15233)
Zoning RS
Rooms
Other Rooms Living Room, Bedroom 2, Bedroom 3, Kitchen, Family Room, Bedroom 1, Recreation Room, Bonus Room, Full Bath
Basement Full, Fully Finished
Main Level Bedrooms 3
Interior
Interior Features Attic, Bathroom - Tub Shower, Built-Ins, Carpet, Ceiling Fan(s), Combination Kitchen/Dining, Dining Area, Entry Level Bedroom, Family Room Off Kitchen, Floor Plan - Traditional, Kitchen - Eat-In, Kitchen - Table Space, Recessed Lighting, Upgraded Countertops, Wood Floors
Hot Water Electric
Heating Baseboard - Electric
Cooling Central A/C
Flooring Luxury Vinyl Plank, Ceramic Tile, Hardwood, Carpet
Fireplace N
Heat Source Electric
Exterior
Exterior Feature Patio(s), Porch(es)
Parking Features Garage - Front Entry
Garage Spaces 2.0
Water Access N
Roof Type Shingle
Accessibility Level Entry - Main
Porch Patio(s), Porch(es)
Attached Garage 2
Total Parking Spaces 2
Garage Y
Building
Story 1
Foundation Block
Above Ground Finished SqFt 1040
Sewer Public Sewer
Water Well
Architectural Style Ranch/Rambler
Level or Stories 1
Additional Building Above Grade, Below Grade
New Construction N
Schools
School District Spring Grove Area
Others
Senior Community No
Tax ID 33-000-06-0057-00-00000
Ownership Fee Simple
SqFt Source 1740
Acceptable Financing Cash, Conventional, FHA, VA
Listing Terms Cash, Conventional, FHA, VA
Financing Cash,Conventional,FHA,VA
Special Listing Condition Standard
Read Less Info
Want to know what your home might be worth? Contact us for a FREE valuation!

Our team is ready to help you sell your home for the highest possible price ASAP


"My job is to find and attract mastery-based agents to the office, protect the culture, and make sure everyone is happy! "






