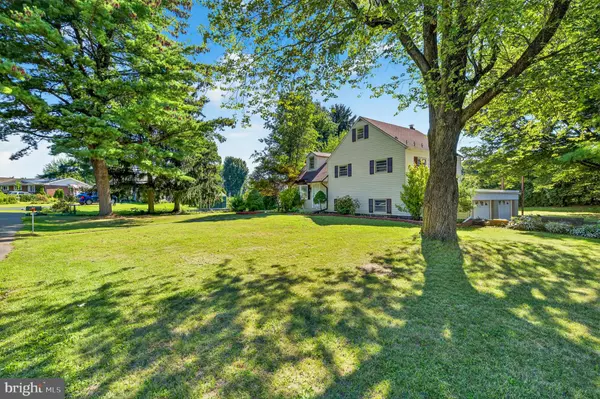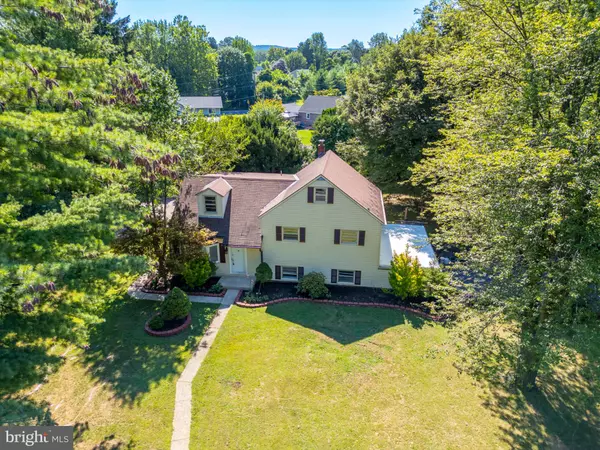Bought with Carlos Nunez • Allentown City Realty
$430,000
$429,900
For more information regarding the value of a property, please contact us for a free consultation.
4 Beds
3 Baths
2,384 SqFt
SOLD DATE : 10/03/2025
Key Details
Sold Price $430,000
Property Type Single Family Home
Sub Type Detached
Listing Status Sold
Purchase Type For Sale
Square Footage 2,384 sqft
Price per Sqft $180
Subdivision West Allentown
MLS Listing ID PALH2013122
Sold Date 10/03/25
Style Split Level
Bedrooms 4
Full Baths 3
HOA Y/N N
Abv Grd Liv Area 1,984
Year Built 1958
Available Date 2025-08-30
Annual Tax Amount $6,553
Tax Year 2025
Lot Size 0.450 Acres
Acres 0.45
Lot Dimensions 103 x 140 IRREG
Property Sub-Type Detached
Source BRIGHT
Property Description
Welcome to 1169 Lichtenwalner Avenue, a beautifully refreshed split-level home in desirable Salisbury Township. Offering nearly 2,400 sq ft of finished living space on a spacious corner lot, this 4-bedroom, 3-bath residence blends modern updates with a functional multi-level layout designed for today's lifestyle. Step inside to bright, open living areas featuring fresh paint, updated flooring, and abundant natural light. The remodeled kitchen showcases contemporary cabinetry, sleek countertops, perfect for daily living and entertaining. Upstairs, three well-sized bedrooms share a modern full bath with a Jacuzzi, while the private top-level primary suite includes its own bath retreat. The lower level provides a versatile home office, laundry/mudroom, and full bath, while the fully finished basement offers a large family room ideal for gatherings, media, or play. Outside, enjoy the oversized corner lot with mature landscaping, deck, and a built-in 2-car garage. Additional highlights include central air, updated baths, and move-in ready finishes throughout. Conveniently located near parks, shopping, major routes, and in the Salisbury School District, this property is a rare opportunity to own a turnkey home in a sought-after neighborhood. **CO-AGENT IS RELATED TO THE SELLER**
Location
State PA
County Lehigh
Area Salisbury Twp (12317)
Zoning R3
Direction North
Rooms
Other Rooms Bedroom 2, Bedroom 3, Bedroom 1, Bathroom 1, Bathroom 2
Basement Full
Interior
Interior Features Bathroom - Tub Shower, Bathroom - Walk-In Shower, Ceiling Fan(s), Dining Area, Floor Plan - Open, Other
Hot Water Oil
Heating Baseboard - Hot Water, Baseboard - Electric
Cooling Central A/C, Ceiling Fan(s), Window Unit(s)
Flooring Laminated, Tile/Brick
Equipment Built-In Microwave, Oven/Range - Electric, Refrigerator, Dishwasher, Washer, Dryer
Furnishings No
Fireplace N
Appliance Built-In Microwave, Oven/Range - Electric, Refrigerator, Dishwasher, Washer, Dryer
Heat Source Oil, Electric
Laundry Has Laundry
Exterior
Exterior Feature Deck(s), Roof
Parking Features Garage Door Opener, Inside Access, Additional Storage Area
Garage Spaces 2.0
Utilities Available Above Ground, Cable TV Available, Phone Available
Water Access N
View City
Roof Type Architectural Shingle
Street Surface Paved
Accessibility None
Porch Deck(s), Roof
Road Frontage Boro/Township
Attached Garage 2
Total Parking Spaces 2
Garage Y
Building
Lot Description Other
Story 2.5
Foundation Block
Above Ground Finished SqFt 1984
Sewer Public Sewer
Water Public
Architectural Style Split Level
Level or Stories 2.5
Additional Building Above Grade, Below Grade
Structure Type Dry Wall,Plaster Walls
New Construction N
Schools
Elementary Schools Western Salisbury
Middle Schools Salisbury
High Schools Salisbury Senior
School District Salisbury Township
Others
Senior Community No
Tax ID 548588585991-00001
Ownership Fee Simple
SqFt Source 2384
Acceptable Financing Cash, Conventional, FHA, VA
Horse Property N
Listing Terms Cash, Conventional, FHA, VA
Financing Cash,Conventional,FHA,VA
Special Listing Condition Standard
Read Less Info
Want to know what your home might be worth? Contact us for a FREE valuation!

Our team is ready to help you sell your home for the highest possible price ASAP


"My job is to find and attract mastery-based agents to the office, protect the culture, and make sure everyone is happy! "






