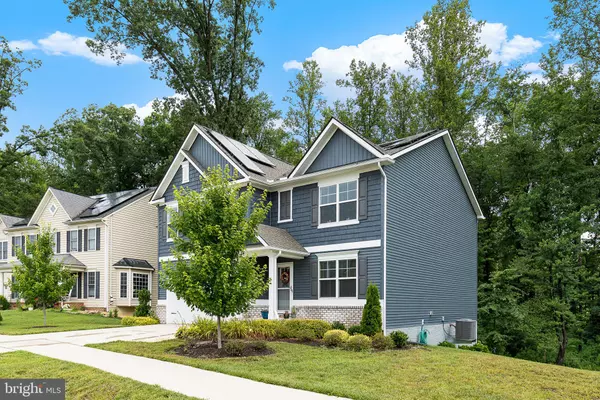Bought with Timothy Harris III • Coldwell Banker Elite
$505,900
$509,990
0.8%For more information regarding the value of a property, please contact us for a free consultation.
6 Beds
4 Baths
3,548 SqFt
SOLD DATE : 10/08/2025
Key Details
Sold Price $505,900
Property Type Single Family Home
Sub Type Detached
Listing Status Sold
Purchase Type For Sale
Square Footage 3,548 sqft
Price per Sqft $142
Subdivision Maury Heights
MLS Listing ID VACV2007510
Sold Date 10/08/25
Style Traditional
Bedrooms 6
Full Baths 4
HOA Fees $42/mo
HOA Y/N Y
Abv Grd Liv Area 2,548
Year Built 2022
Annual Tax Amount $2,955
Tax Year 2024
Lot Size 10,594 Sqft
Acres 0.24
Property Sub-Type Detached
Source BRIGHT
Property Description
Discover the perfect blend of comfort and style at 17495 Jackson Drive, Bowling Green, VA. This delightful 3,052 sq ft home features five spacious bedrooms and three bathrooms, ideal for a thriving household. The welcoming foyer sets the tone, leading you to a formal dining room perfect for entertaining. Work from home with ease in the dedicated office space. The kitchen, complete with a pantry, opens to a warm living area, making it the heart of the home. Practical amenities include in-building laundry and a versatile basement. Each bedroom provides generous space and walk-in closets for convenience. Situated on a charming 10,023 sq ft lot, this home offers air conditioning for year-round comfort. Make it yours today!
Location
State VA
County Caroline
Zoning R1
Rooms
Other Rooms Primary Bedroom, Bedroom 2, Bedroom 3, Bedroom 4, Kitchen, Foyer, Great Room, Loft, Office, Recreation Room, Bathroom 2, Primary Bathroom
Basement Full
Main Level Bedrooms 1
Interior
Interior Features Attic, Combination Kitchen/Dining, Floor Plan - Open, Kitchen - Island, Upgraded Countertops, Walk-in Closet(s), Window Treatments
Hot Water Electric
Heating Heat Pump(s)
Cooling Central A/C
Flooring Carpet, Vinyl, Laminate Plank
Equipment Built-In Microwave, Dishwasher, Disposal, Dryer - Electric, Energy Efficient Appliances, Refrigerator, Oven/Range - Electric, Oven - Self Cleaning, Washer, Water Heater
Fireplace N
Window Features Double Pane,Screens
Appliance Built-In Microwave, Dishwasher, Disposal, Dryer - Electric, Energy Efficient Appliances, Refrigerator, Oven/Range - Electric, Oven - Self Cleaning, Washer, Water Heater
Heat Source Electric
Exterior
Parking Features Garage - Front Entry, Garage Door Opener, Inside Access
Garage Spaces 2.0
Utilities Available Cable TV
View Y/N N
Water Access N
Roof Type Asphalt
Accessibility None
Attached Garage 2
Total Parking Spaces 2
Garage Y
Private Pool N
Building
Lot Description Trees/Wooded, Rear Yard, Backs to Trees
Story 3
Foundation Concrete Perimeter
Above Ground Finished SqFt 2548
Sewer Public Sewer
Water Public
Architectural Style Traditional
Level or Stories 3
Additional Building Above Grade, Below Grade
Structure Type Dry Wall
New Construction N
Schools
High Schools Caroline
School District Caroline County Public Schools
Others
Pets Allowed Y
Senior Community No
Tax ID 43G1-1-72
Ownership Fee Simple
SqFt Source 3548
Acceptable Financing FHA, VA, Conventional
Horse Property N
Listing Terms FHA, VA, Conventional
Financing FHA,VA,Conventional
Special Listing Condition Standard
Pets Allowed No Pet Restrictions
Read Less Info
Want to know what your home might be worth? Contact us for a FREE valuation!

Our team is ready to help you sell your home for the highest possible price ASAP


"My job is to find and attract mastery-based agents to the office, protect the culture, and make sure everyone is happy! "






