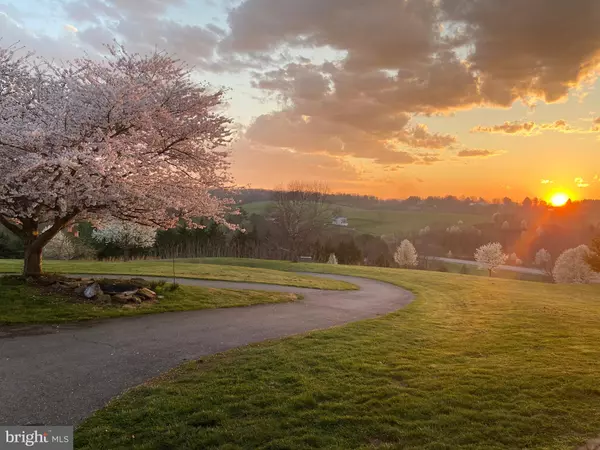Bought with Tonga Y Turner • Samson Properties
$729,900
$729,900
For more information regarding the value of a property, please contact us for a free consultation.
4 Beds
4 Baths
2,644 SqFt
SOLD DATE : 10/08/2025
Key Details
Sold Price $729,900
Property Type Single Family Home
Sub Type Detached
Listing Status Sold
Purchase Type For Sale
Square Footage 2,644 sqft
Price per Sqft $276
Subdivision Harvest Ridge
MLS Listing ID MDFR2066578
Sold Date 10/08/25
Style Colonial
Bedrooms 4
Full Baths 3
Half Baths 1
HOA Y/N N
Abv Grd Liv Area 2,644
Year Built 1995
Available Date 2025-07-19
Annual Tax Amount $6,778
Tax Year 2024
Lot Size 5.490 Acres
Acres 5.49
Property Sub-Type Detached
Source BRIGHT
Property Description
Come and enjoy the spectacular views from this custom built home on 5.49 private acres. The home has been freshly painted and new engineered and vinyl floors have been installed. New heat pump and 3 year old Architectural shingles. Formal living and dining rooms have 9 foot ceilings. Updated kitchen appliances and new countertops. Work from home from the conveniently located first floor office. Step down family room with gas fireplace. Master bedroom with tray ceilings, walk-in closet and whirlpool tub with separate shower. Three additional large bedrooms on second floor with one bedroom that has extra living space over the garage. Walkout unfinished basement. Two acres of invisible fencing. Three car garage and circular driveway. Conveniently located to shopping with easy access to I-70.
Seller to provide a 1 year AHS home warranty at settlement.
Location
State MD
County Frederick
Zoning R1
Rooms
Basement Outside Entrance, Walkout Level, Unfinished
Interior
Interior Features Bathroom - Jetted Tub, Bathroom - Stall Shower, Bathroom - Tub Shower, Breakfast Area, Ceiling Fan(s), Family Room Off Kitchen, Floor Plan - Open, Formal/Separate Dining Room, Kitchen - Eat-In, Kitchen - Island, Kitchen - Table Space, Walk-in Closet(s), Window Treatments, Dining Area
Hot Water Electric
Heating Heat Pump(s), Forced Air
Cooling Central A/C
Flooring Engineered Wood, Luxury Vinyl Plank
Fireplaces Number 1
Fireplaces Type Gas/Propane
Equipment Built-In Microwave, Dishwasher, Dryer - Electric, Icemaker, Oven/Range - Electric, Refrigerator, Washer, Water Heater
Fireplace Y
Appliance Built-In Microwave, Dishwasher, Dryer - Electric, Icemaker, Oven/Range - Electric, Refrigerator, Washer, Water Heater
Heat Source Electric, Propane - Owned
Laundry Main Floor
Exterior
Parking Features Garage - Front Entry, Inside Access, Oversized
Garage Spaces 8.0
Utilities Available Cable TV, Electric Available, Propane
Water Access N
View Panoramic, Scenic Vista, Trees/Woods
Roof Type Architectural Shingle
Accessibility None
Attached Garage 3
Total Parking Spaces 8
Garage Y
Building
Lot Description Backs to Trees, Front Yard, Premium, Rear Yard, Trees/Wooded
Story 3
Foundation Active Radon Mitigation
Above Ground Finished SqFt 2644
Sewer Gravity Sept Fld
Water Well
Architectural Style Colonial
Level or Stories 3
Additional Building Above Grade, Below Grade
Structure Type 9'+ Ceilings
New Construction N
Schools
School District Frederick County Public Schools
Others
Pets Allowed Y
Senior Community No
Tax ID 1118391929
Ownership Fee Simple
SqFt Source 2644
Acceptable Financing Conventional, FHA, VA
Listing Terms Conventional, FHA, VA
Financing Conventional,FHA,VA
Special Listing Condition Standard
Pets Allowed No Pet Restrictions
Read Less Info
Want to know what your home might be worth? Contact us for a FREE valuation!

Our team is ready to help you sell your home for the highest possible price ASAP


"My job is to find and attract mastery-based agents to the office, protect the culture, and make sure everyone is happy! "






