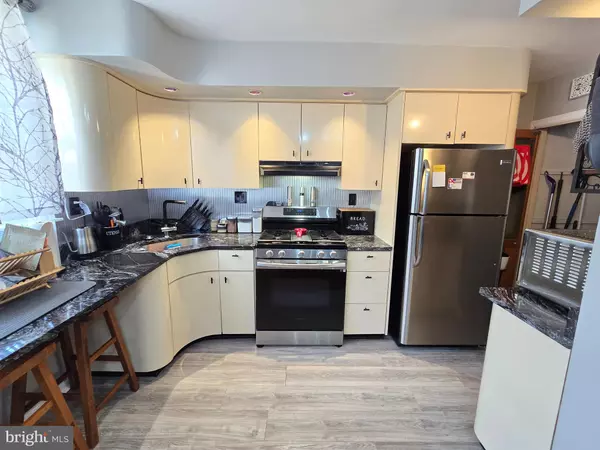Bought with Roberto J Morales • Keller Williams Real Estate Tri-County
$190,000
$189,900
0.1%For more information regarding the value of a property, please contact us for a free consultation.
2 Beds
1 Bath
928 SqFt
SOLD DATE : 10/06/2025
Key Details
Sold Price $190,000
Property Type Townhouse
Sub Type Interior Row/Townhouse
Listing Status Sold
Purchase Type For Sale
Square Footage 928 sqft
Price per Sqft $204
Subdivision Mayfair
MLS Listing ID PAPH2516526
Sold Date 10/06/25
Style AirLite
Bedrooms 2
Full Baths 1
HOA Y/N N
Abv Grd Liv Area 928
Year Built 1950
Available Date 2025-07-19
Annual Tax Amount $2,441
Tax Year 2024
Lot Size 1,008 Sqft
Acres 0.02
Lot Dimensions 16.00 x 63.00
Property Sub-Type Interior Row/Townhouse
Source BRIGHT
Property Description
Your patience in waiting for the perfect home has finally paid off!
Welcome to 2727 Lardner Street — an adorable home in the highly sought-after Mayfair neighborhood, ready to meet its new owner. This charming property features two spacious bedrooms, a full bathroom (renovated in 2021), beautiful wood flooring, granite countertops (updated in 2021), and central A/C (installed in 2021). You'll also enjoy the convenience of a one-car attached garage, a private driveway, a front patio, and so much more! Perfect for first-time homebuyers or investors, this move-in-ready gem offers both comfort and convenience. Plus, its location can't be beat — close to parks, public transportation, popular eateries, shopping, and just about 10 miles northeast of Center City Philadelphia.
Location
State PA
County Philadelphia
Area 19149 (19149)
Zoning RSA5
Rooms
Basement Unfinished
Interior
Interior Features Bathroom - Tub Shower, Ceiling Fan(s), Carpet, Floor Plan - Traditional, Kitchen - Galley, Upgraded Countertops, Wood Floors
Hot Water Natural Gas
Heating Hot Water
Cooling Central A/C
Flooring Hardwood, Carpet
Fireplaces Number 1
Fireplaces Type Electric
Equipment Stove, Refrigerator, Washer, Dryer
Fireplace Y
Appliance Stove, Refrigerator, Washer, Dryer
Heat Source Natural Gas
Laundry Basement
Exterior
Parking Features Garage - Rear Entry
Garage Spaces 1.0
Water Access N
Accessibility None
Attached Garage 1
Total Parking Spaces 1
Garage Y
Building
Story 2
Foundation Concrete Perimeter
Above Ground Finished SqFt 928
Sewer Public Sewer
Water Public
Architectural Style AirLite
Level or Stories 2
Additional Building Above Grade, Below Grade
New Construction N
Schools
School District Philadelphia City
Others
Senior Community No
Tax ID 621187000
Ownership Fee Simple
SqFt Source 928
Acceptable Financing Cash, Conventional, FHA, PHFA, VA
Listing Terms Cash, Conventional, FHA, PHFA, VA
Financing Cash,Conventional,FHA,PHFA,VA
Special Listing Condition Standard
Read Less Info
Want to know what your home might be worth? Contact us for a FREE valuation!

Our team is ready to help you sell your home for the highest possible price ASAP


"My job is to find and attract mastery-based agents to the office, protect the culture, and make sure everyone is happy! "






