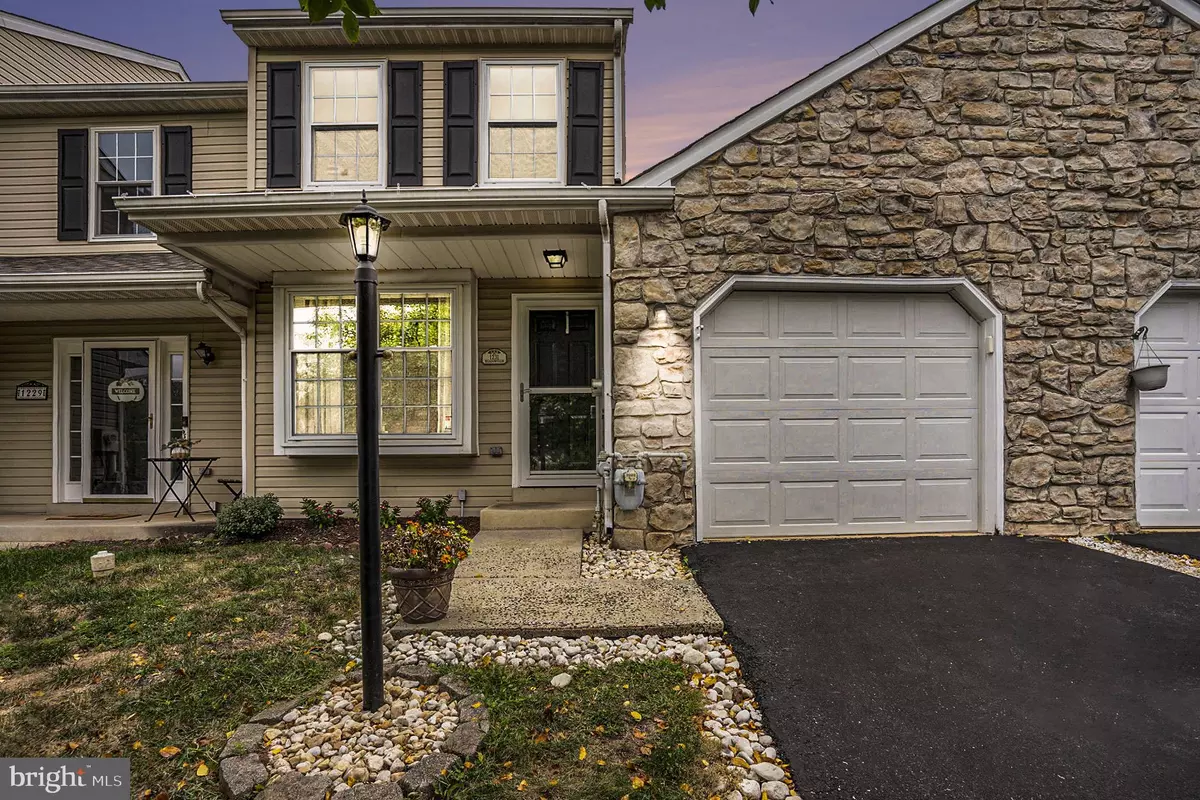Bought with Melissa Marie Bacani • Keller Williams Realty Group
$441,000
$450,000
2.0%For more information regarding the value of a property, please contact us for a free consultation.
3 Beds
3 Baths
1,938 SqFt
SOLD DATE : 10/14/2025
Key Details
Sold Price $441,000
Property Type Single Family Home
Listing Status Sold
Purchase Type For Sale
Square Footage 1,938 sqft
Price per Sqft $227
Subdivision Stonegate
MLS Listing ID PAMC2151736
Sold Date 10/14/25
Style Traditional
Bedrooms 3
Full Baths 2
Half Baths 1
HOA Fees $89/qua
HOA Y/N Y
Abv Grd Liv Area 1,588
Year Built 1997
Available Date 2025-09-23
Annual Tax Amount $4,904
Tax Year 2024
Lot Size 2,533 Sqft
Acres 0.06
Lot Dimensions 25.00 x 101.00
Source BRIGHT
Property Description
Welcome to 1231 Meadowview Circle, a beautifully appointed and freshly painted interior townhouse in the highly sought-after Stonegate community, located within the award-winning North Penn School District.
Step inside the welcoming entry foyer and discover a bright living room with a bay window and decorative pillar posts that open seamlessly into the dining and family rooms, creating an ideal flow for entertaining. The eat-in kitchen features classic wooden cabinetry, vinyl flooring, and French doors leading to a spacious Trex deck overlooking a tree-lined yard—perfect for gatherings both large and small. Hardwood floors accentuate the main level, adding warmth and character throughout.
Upstairs, the expansive primary suite boasts a vaulted ceiling, walk-in closet, and private bath. Two additional bedrooms offer generous closet space and share an updated full hall bath with laundry and a linen closet for added convenience. A floored attic with pull-down stairs provides even more storage. The fully finished basement extends your living space with a versatile recreation area and a bonus room that can easily serve as a home office, craft/hobby space, or exercise room. A separate storage area completes the lower level.
Stonegate's HOA takes care of common area maintenance, trash, and snow removal, while also providing access to amenities including tennis and basketball courts, a playground, and more. Ideally located in Upper Gwynedd Township, this home offers easy access to shopping, parks, King of Prussia, the PA Turnpike, and Route 202—making it the perfect blend of comfort, convenience, and community living.
OFFER DEADLINE SUNDAY 9/28 with a response date of MONDAY 9/29
Location
State PA
County Montgomery
Area Upper Gwynedd Twp (10656)
Zoning TH
Rooms
Other Rooms Living Room, Dining Room, Primary Bedroom, Bedroom 2, Bedroom 3, Kitchen, Family Room, Attic, Primary Bathroom, Full Bath
Basement Full, Fully Finished
Interior
Interior Features Attic
Hot Water Natural Gas
Heating Forced Air
Cooling Central A/C
Flooring Carpet, Hardwood
Equipment Dishwasher, Dryer, Washer
Fireplace N
Appliance Dishwasher, Dryer, Washer
Heat Source Natural Gas
Laundry Upper Floor
Exterior
Exterior Feature Deck(s)
Parking Features Garage Door Opener, Inside Access
Garage Spaces 1.0
Utilities Available Natural Gas Available
Amenities Available Tot Lots/Playground, Tennis Courts
Water Access N
Roof Type Shingle
Accessibility None
Porch Deck(s)
Attached Garage 1
Total Parking Spaces 1
Garage Y
Building
Story 2
Above Ground Finished SqFt 1588
Sewer Public Sewer
Water Public
Architectural Style Traditional
Level or Stories 2
Additional Building Above Grade, Below Grade
Structure Type Vaulted Ceilings
New Construction N
Schools
Elementary Schools Inglewood
Middle Schools Penndale
High Schools North Penn Senior
School District North Penn
Others
Pets Allowed Y
HOA Fee Include Common Area Maintenance,Snow Removal,Trash
Senior Community No
Tax ID 56-00-05430-112
Ownership Fee Simple
SqFt Source 1938
Acceptable Financing Cash, FHA, Conventional, VA
Horse Property N
Listing Terms Cash, FHA, Conventional, VA
Financing Cash,FHA,Conventional,VA
Special Listing Condition Standard
Pets Allowed Cats OK, Dogs OK
Read Less Info
Want to know what your home might be worth? Contact us for a FREE valuation!

Our team is ready to help you sell your home for the highest possible price ASAP


"My job is to find and attract mastery-based agents to the office, protect the culture, and make sure everyone is happy! "






