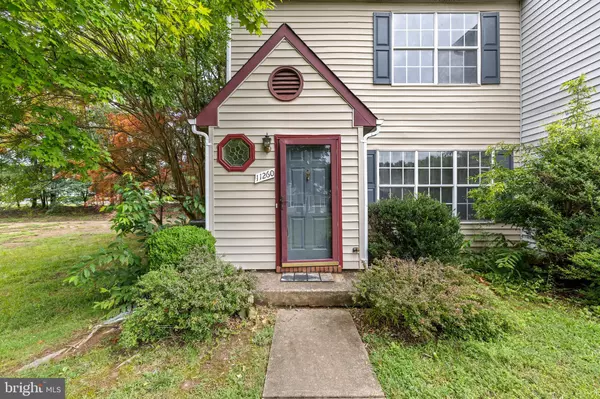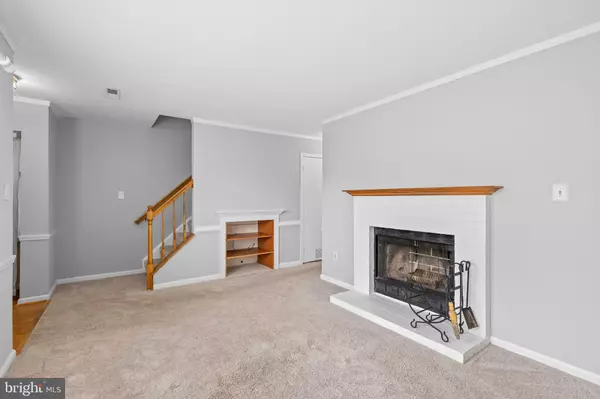Bought with Leticia Marie Ramos • LPT Realty, LLC
$303,000
$300,000
1.0%For more information regarding the value of a property, please contact us for a free consultation.
2 Beds
3 Baths
1,179 SqFt
SOLD DATE : 10/13/2025
Key Details
Sold Price $303,000
Property Type Townhouse
Sub Type End of Row/Townhouse
Listing Status Sold
Purchase Type For Sale
Square Footage 1,179 sqft
Price per Sqft $256
Subdivision Villages Of Salem Station
MLS Listing ID VASP2033806
Sold Date 10/13/25
Style Colonial
Bedrooms 2
Full Baths 2
Half Baths 1
HOA Fees $120/mo
HOA Y/N Y
Abv Grd Liv Area 1,179
Year Built 1987
Available Date 2025-06-26
Annual Tax Amount $1,752
Tax Year 2024
Lot Size 3,060 Sqft
Acres 0.07
Property Sub-Type End of Row/Townhouse
Source BRIGHT
Property Description
Welcome to easy living in this spacious and sun-filled two-level end-unit townhome featuring TWO generous primary suites—perfect for guests, roommates, or working from home in comfort!
Step into the cozy living room with a fireplace, ideal for movie nights or curling up with a good book. The dining room with breakfast bar offers the perfect flow into the kitchen, where brand-new LVP flooring adds a fresh, modern touch.
Enjoy outdoor living on the oversized deck, complete with a shed for extra storage and a fenced backyard—just right for pets, play, or peaceful mornings with your coffee.
BRAND new Hot Water Heater! BRAND new ROOF and WINDOWS are being installed!
The HOA makes life even sweeter with front and side yard mowing, trash service, a community pool, and tot lot—all included for effortless, low-maintenance living.
Don't miss this opportunity to own a bright, beautifully maintained end-unit townhome with room to breathe and space to grow!
Location
State VA
County Spotsylvania
Zoning R1
Rooms
Other Rooms Living Room, Dining Room, Primary Bedroom, Kitchen, Bathroom 1, Primary Bathroom
Interior
Interior Features Attic, Carpet, Chair Railings, Crown Moldings, Floor Plan - Traditional, Kitchen - Eat-In, Primary Bath(s), Recessed Lighting
Hot Water Natural Gas
Heating Forced Air
Cooling Central A/C, Ceiling Fan(s)
Fireplaces Number 1
Fireplaces Type Mantel(s), Wood
Equipment Dishwasher, Disposal, Dryer, Exhaust Fan, Oven/Range - Electric, Range Hood, Refrigerator, Washer, Water Heater
Fireplace Y
Window Features Sliding
Appliance Dishwasher, Disposal, Dryer, Exhaust Fan, Oven/Range - Electric, Range Hood, Refrigerator, Washer, Water Heater
Heat Source Natural Gas
Exterior
Exterior Feature Deck(s)
Parking On Site 1
Fence Board, Rear
Amenities Available Common Grounds, Tot Lots/Playground, Swimming Pool, Pool - Outdoor
Water Access N
Accessibility None
Porch Deck(s)
Garage N
Building
Lot Description Front Yard, Landscaping, Rear Yard, SideYard(s)
Story 2
Foundation Slab
Above Ground Finished SqFt 1179
Sewer Public Sewer
Water Public
Architectural Style Colonial
Level or Stories 2
Additional Building Above Grade, Below Grade
New Construction N
Schools
Elementary Schools Battlefield
Middle Schools Battlefield
High Schools Chancellor
School District Spotsylvania County Public Schools
Others
HOA Fee Include Common Area Maintenance,Pool(s),Trash
Senior Community No
Tax ID 23H9-152-
Ownership Fee Simple
SqFt Source 1179
Security Features Smoke Detector
Acceptable Financing Cash, Conventional, FHA, VA, VHDA
Horse Property N
Listing Terms Cash, Conventional, FHA, VA, VHDA
Financing Cash,Conventional,FHA,VA,VHDA
Special Listing Condition Standard
Read Less Info
Want to know what your home might be worth? Contact us for a FREE valuation!

Our team is ready to help you sell your home for the highest possible price ASAP


"My job is to find and attract mastery-based agents to the office, protect the culture, and make sure everyone is happy! "






