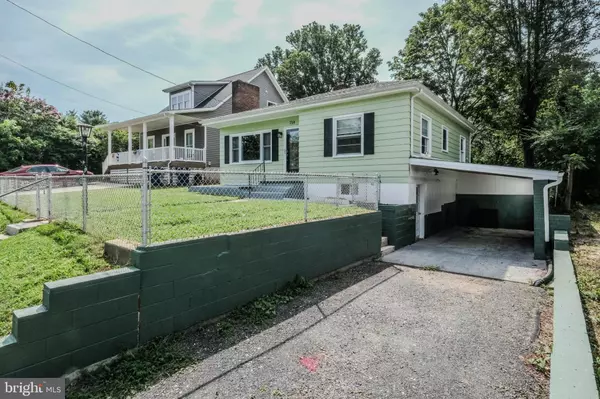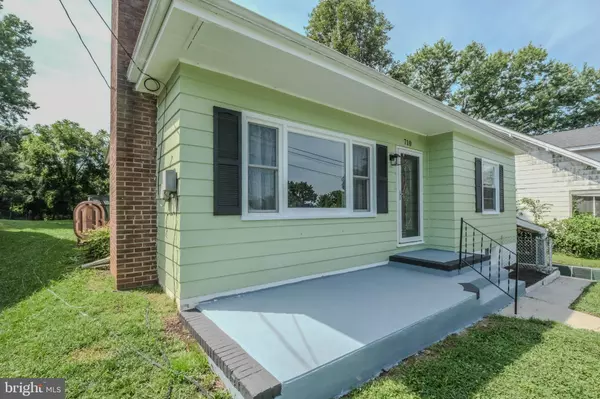Bought with Alexa Paige Murphy • Pearson Smith Realty LLC
$326,900
$329,900
0.9%For more information regarding the value of a property, please contact us for a free consultation.
3 Beds
2 Baths
1,714 SqFt
SOLD DATE : 10/15/2025
Key Details
Sold Price $326,900
Property Type Single Family Home
Sub Type Detached
Listing Status Sold
Purchase Type For Sale
Square Footage 1,714 sqft
Price per Sqft $190
Subdivision Viscose City
MLS Listing ID VAWR2012030
Sold Date 10/15/25
Style Ranch/Rambler
Bedrooms 3
Full Baths 2
HOA Y/N N
Abv Grd Liv Area 1,172
Year Built 1951
Annual Tax Amount $946
Tax Year 2022
Lot Size 7,405 Sqft
Acres 0.17
Property Sub-Type Detached
Source BRIGHT
Property Description
****Seller is offering $7,500 toward the buyer's closing cost, fees, or for buyer to update HVAC with acceptable offer. Charming 1950s Home with Modern Updates & Convenient Location!
This beautifully updated home perfectly combines character with today's modern comforts. Step inside to find bright hardwood floors, wood-burning fireplace, custom-built-ins, an updated, spacious, and bright kitchen, dining area, two updated full baths, spacious bedrooms with lots of natural light, and a cozy three-season room ideal for relaxing year-round.
The partially finished basement offers incredible versatility—a spacious family room, currently being used as 3rd bedroom, a full bath, plus a workshop, and a large closet/laundry area. The yard is the perfect place to entertain or plant a garden. This home offers secure storage workshop with electric and an attached carport for additional parking or outdoor space.
Situated just a block from the Shenandoah River and walking trail/dog park, and only minutes from downtown Front Royal, schools, shopping, and Skyline Drive, this home delivers both convenience and charm. Come and see all the recent updates this home has to offer. This move-in-ready home is a rare find, offering comfort, space, location, and timeless character. The square footage is an estimate and does include 3-season room. Seller is offering a 1-year home warranty with an acceptable offer. Seller has done numerous updates to the home in the last three years to include a new roof, guttering, windows, tiled and updated bathroom, paint, sunroom finishes, refinished hardwood floors, and appliances. This home is move in ready.
Location
State VA
County Warren
Zoning R1A
Rooms
Other Rooms Living Room, Bedroom 2, Bedroom 3, Kitchen, Bedroom 1, Sun/Florida Room, Laundry, Workshop, Bathroom 1, Bathroom 2
Basement Daylight, Full, Connecting Stairway, Improved, Walkout Level, Workshop
Main Level Bedrooms 2
Interior
Interior Features Ceiling Fan(s), Combination Kitchen/Dining, Entry Level Bedroom, Floor Plan - Open, Recessed Lighting, Upgraded Countertops, Wood Floors
Hot Water Electric
Heating Radiator, Other
Cooling Ceiling Fan(s), Window Unit(s)
Flooring Hardwood
Fireplaces Number 1
Fireplaces Type Mantel(s), Wood
Equipment Built-In Microwave, Dishwasher, Dryer - Electric, Oven/Range - Electric, Stainless Steel Appliances, Stove, Washer
Fireplace Y
Appliance Built-In Microwave, Dishwasher, Dryer - Electric, Oven/Range - Electric, Stainless Steel Appliances, Stove, Washer
Heat Source Oil, Wood
Laundry Has Laundry
Exterior
Garage Spaces 1.0
Utilities Available Cable TV Available
View Y/N N
Water Access N
Roof Type Shingle
Accessibility Other
Total Parking Spaces 1
Garage N
Private Pool N
Building
Lot Description Rear Yard, Front Yard
Story 2
Foundation Block
Above Ground Finished SqFt 1172
Sewer Public Sewer
Water Public
Architectural Style Ranch/Rambler
Level or Stories 2
Additional Building Above Grade, Below Grade
New Construction N
Schools
School District Warren County Public Schools
Others
Pets Allowed N
Senior Community No
Tax ID 20A6 7 1 9
Ownership Fee Simple
SqFt Source 1714
Horse Property N
Special Listing Condition Standard
Read Less Info
Want to know what your home might be worth? Contact us for a FREE valuation!

Our team is ready to help you sell your home for the highest possible price ASAP


"My job is to find and attract mastery-based agents to the office, protect the culture, and make sure everyone is happy! "






