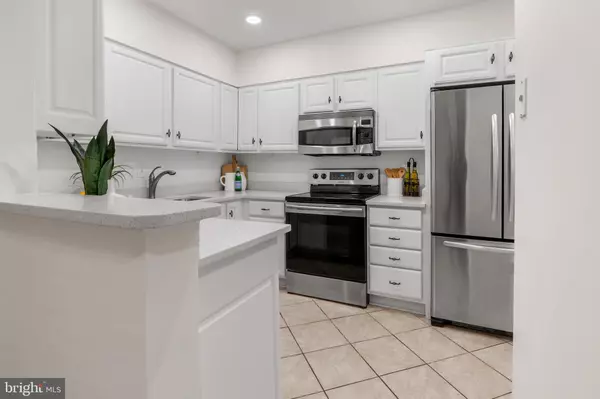Bought with Abby E Cobb • Berkshire Hathaway HomeServices PenFed Realty
$540,000
$540,000
For more information regarding the value of a property, please contact us for a free consultation.
3 Beds
2 Baths
1,390 SqFt
SOLD DATE : 10/06/2025
Key Details
Sold Price $540,000
Property Type Condo
Sub Type Condo/Co-op
Listing Status Sold
Purchase Type For Sale
Square Footage 1,390 sqft
Price per Sqft $388
Subdivision Miramont Villas
MLS Listing ID MDMC2195884
Sold Date 10/06/25
Style Traditional
Bedrooms 3
Full Baths 2
Condo Fees $605/mo
HOA Y/N N
Abv Grd Liv Area 1,390
Year Built 1984
Available Date 2025-09-05
Annual Tax Amount $4,619
Tax Year 2024
Property Sub-Type Condo/Co-op
Source BRIGHT
Property Description
Offer Deadline: Monday 9/8/25 8pm.
This light-filled 3 bedroom, 2 bath condo in the sought after Miramont Villas community offers a thoughtful layout with hardwood floors, modern baths, and the convenience of in-unit laundry. The white kitchen features stainless steel appliances and a sunny breakfast room that could double as a home office or extra storage.
The spacious primary suite includes a walk-in closet, updated bath, and its own private balcony. On the opposite side of the home, two additional bedrooms share a full bath, with the second balcony opening from both the living room and the second bedroom — perfect for relaxing or entertaining.
Ideally located near the Red Line Metro, bus routes, shopping, restaurants, and all that North Potomac has to offer, this condo combines comfort, convenience, and style. Schedule your appointment to see this amazing unit in a beautiful elevator building today.
Location
State MD
County Montgomery
Zoning R200
Rooms
Main Level Bedrooms 3
Interior
Interior Features Breakfast Area, Ceiling Fan(s), Entry Level Bedroom, Family Room Off Kitchen, Kitchen - Eat-In, Kitchen - Table Space, Primary Bath(s), Recessed Lighting, Bathroom - Tub Shower, Upgraded Countertops, Walk-in Closet(s), Wood Floors
Hot Water Electric
Heating Forced Air
Cooling Central A/C
Flooring Hardwood, Ceramic Tile
Equipment Built-In Microwave, Dishwasher, Disposal, Refrigerator, Stainless Steel Appliances, Dryer, Washer, Oven/Range - Electric
Fireplace N
Appliance Built-In Microwave, Dishwasher, Disposal, Refrigerator, Stainless Steel Appliances, Dryer, Washer, Oven/Range - Electric
Heat Source Electric
Laundry Dryer In Unit, Washer In Unit
Exterior
Exterior Feature Balconies- Multiple, Balcony
Amenities Available Pool - Outdoor, Tennis Courts, Elevator, Extra Storage, Common Grounds, Swimming Pool
Water Access N
Accessibility Elevator, Level Entry - Main
Porch Balconies- Multiple, Balcony
Garage N
Building
Story 1
Unit Features Mid-Rise 5 - 8 Floors
Above Ground Finished SqFt 1390
Sewer Public Sewer
Water Public
Architectural Style Traditional
Level or Stories 1
Additional Building Above Grade, Below Grade
New Construction N
Schools
Elementary Schools Farmland
Middle Schools Tilden
High Schools Walter Johnson
School District Montgomery County Public Schools
Others
Pets Allowed Y
HOA Fee Include Water,Trash,Sewer,Common Area Maintenance,Parking Fee,Pool(s),Snow Removal
Senior Community No
Tax ID 160402467520
Ownership Fee Simple
SqFt Source 1390
Security Features Intercom
Special Listing Condition Standard
Pets Allowed Dogs OK, Cats OK
Read Less Info
Want to know what your home might be worth? Contact us for a FREE valuation!

Our team is ready to help you sell your home for the highest possible price ASAP


"My job is to find and attract mastery-based agents to the office, protect the culture, and make sure everyone is happy! "






