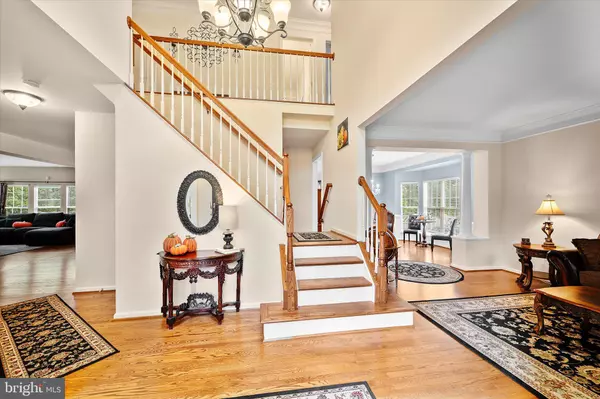Bought with Signe B Yates • Pearson Smith Realty LLC
$865,000
$875,000
1.1%For more information regarding the value of a property, please contact us for a free consultation.
4 Beds
4 Baths
4,258 SqFt
SOLD DATE : 10/15/2025
Key Details
Sold Price $865,000
Property Type Single Family Home
Sub Type Detached
Listing Status Sold
Purchase Type For Sale
Square Footage 4,258 sqft
Price per Sqft $203
Subdivision Broad Run Oaks
MLS Listing ID VAPW2103128
Sold Date 10/15/25
Style Colonial
Bedrooms 4
Full Baths 3
Half Baths 1
HOA Fees $118/qua
HOA Y/N Y
Abv Grd Liv Area 3,056
Year Built 2002
Available Date 2025-09-04
Annual Tax Amount $7,102
Tax Year 2025
Lot Size 7,779 Sqft
Acres 0.18
Property Sub-Type Detached
Source BRIGHT
Property Description
Brick-front colonial in Gainesville's Broad Run Oaks with room to spread out—plus serious energy savings.
Energy & EV perks: a fully paid 16 kW Tesla solar system and two Tesla Powerwalls provide whole-home backup and self-power capability, plus a Tesla Wall Connector in the garage for convenient EV charging. The system has cut electric costs by roughly 70%, and the homeowners are selling excess electricity back to the grid. Inside, the main level features hardwood floors, a formal living and dining room with a bay window, a main level office, and a huge family room off the kitchen. The family room has a cozy gas fireplace. The kitchen is set up for cooking and entertaining with granite counters, an island cooktop, double wall ovens, a refrigerator with icemaker, and plenty of cabinet space. Upstairs, the primary suite is enormous and includes a large sitting room, walk-in closet, and a luxury bath with a soaking tub and separate shower. The primary bath was updated with a new frameless shower door. Three additional bedrooms on this level share a refreshed hall bath with new mirrors and lighting, a granite countertop, and new flooring. The fully finished lower level adds even more space with built-ins, recessed lighting, an updated full bath, and a flexible 5th bedroom/den. You'll also find a storage/server room, a utility room with the water heater and basement HVAC, and a sump pump with battery backup. Walk-up stairs lead to the backyard. The fenced backyard is ready for everyday living with a patio, deck, and storage shed. All of this in Broad Run Oaks—close to shopping, dining, parks, and commuter routes. Welcome home!
*Savings, performance, and sell-back programs vary by utility and usage; buyer to verify.
Location
State VA
County Prince William
Zoning PMR
Rooms
Basement Full, Outside Entrance, Rear Entrance, Walkout Stairs
Interior
Interior Features Attic, Bathroom - Soaking Tub, Bathroom - Stall Shower, Breakfast Area, Built-Ins, Ceiling Fan(s), Family Room Off Kitchen, Floor Plan - Traditional, Kitchen - Gourmet, Kitchen - Island
Hot Water Natural Gas
Heating Forced Air, Heat Pump(s)
Cooling Central A/C, Solar On Grid, Zoned
Flooring Hardwood, Carpet
Fireplaces Number 1
Equipment Cooktop, Dishwasher, Disposal, Dryer, Icemaker, Microwave, Oven - Wall, Washer, Water Heater
Fireplace Y
Appliance Cooktop, Dishwasher, Disposal, Dryer, Icemaker, Microwave, Oven - Wall, Washer, Water Heater
Heat Source Natural Gas, Electric
Exterior
Parking Features Garage - Front Entry, Garage Door Opener
Garage Spaces 2.0
Fence Rear
Amenities Available Basketball Courts, Club House, Pool - Outdoor, Jog/Walk Path, Tot Lots/Playground
Water Access N
Accessibility None
Attached Garage 2
Total Parking Spaces 2
Garage Y
Building
Story 3
Foundation Slab
Above Ground Finished SqFt 3056
Sewer Public Sewer
Water Public
Architectural Style Colonial
Level or Stories 3
Additional Building Above Grade, Below Grade
New Construction N
Schools
Elementary Schools Piney Branch
Middle Schools Gainesville
High Schools Gainesville
School District Prince William County Public Schools
Others
Senior Community No
Tax ID 7396-68-5659
Ownership Fee Simple
SqFt Source 4258
Special Listing Condition Standard
Read Less Info
Want to know what your home might be worth? Contact us for a FREE valuation!

Our team is ready to help you sell your home for the highest possible price ASAP


"My job is to find and attract mastery-based agents to the office, protect the culture, and make sure everyone is happy! "






