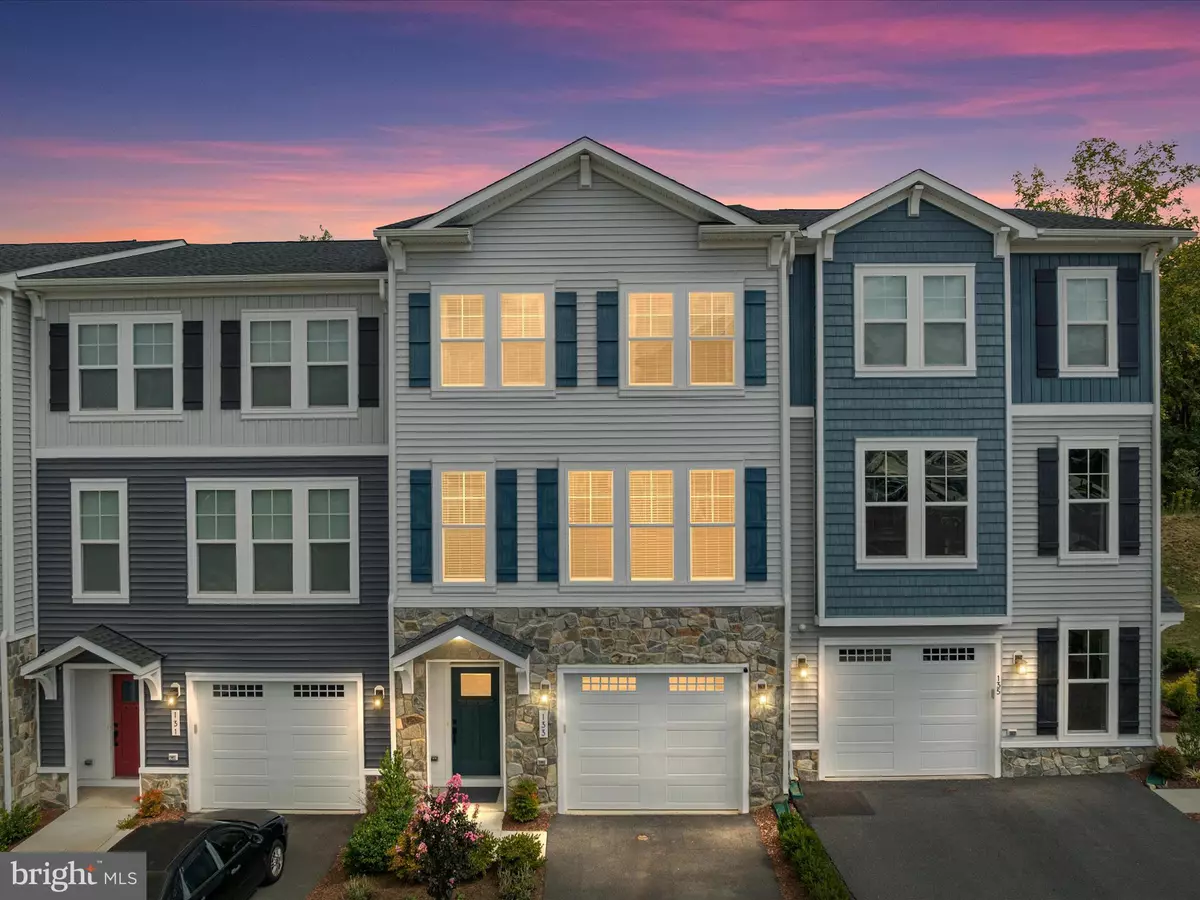Bought with Aron L Weisgerber • Keller Williams Realty/Lee Beaver & Assoc.
$438,000
$449,900
2.6%For more information regarding the value of a property, please contact us for a free consultation.
4 Beds
4 Baths
2,221 SqFt
SOLD DATE : 10/16/2025
Key Details
Sold Price $438,000
Property Type Townhouse
Sub Type Interior Row/Townhouse
Listing Status Sold
Purchase Type For Sale
Square Footage 2,221 sqft
Price per Sqft $197
Subdivision Lake Frederick
MLS Listing ID VAFV2035834
Sold Date 10/16/25
Style Craftsman
Bedrooms 4
Full Baths 3
Half Baths 1
HOA Fees $196/mo
HOA Y/N Y
Abv Grd Liv Area 1,651
Year Built 2022
Available Date 2025-09-03
Annual Tax Amount $1,950
Tax Year 2025
Lot Size 1,742 Sqft
Acres 0.04
Lot Dimensions 0.00 x 0.00
Property Sub-Type Interior Row/Townhouse
Source BRIGHT
Property Description
Get ready to fall in love with this one-of-a-kind Van Metre townhome in the highly sought-after Lake Frederick community! Offering the perfect blend of modern style and designer upgrades, this home features 4 bedrooms, 3.5 bathrooms, an open main-level floor plan, a Trex deck, a flagstone patio, and a finished one-car garage.
From the moment you arrive, the curb appeal and well-maintained landscaping make a lasting impression. The entry level welcomes you with a spacious recreation room, full bath, and luxury vinyl plank flooring with walk-out access to a private flagstone patio backing to dense trees.
Upstairs, the open main level is perfect for entertaining. The gourmet kitchen features upgraded cabinetry, custom leathered granite countertops, stainless steel appliances with a range hood, a large island with bar seating, and a spacious pantry. The dining area flows seamlessly into a bright office/den, providing versatile flex space. The expansive living room highlights a cozy gas fireplace and opens to the oversized Trex deck, ideal for relaxing and taking in the evening sunsets.
The upper floor showcases an owner's suite with an oversized walk-in his-and-hers closet and an ensuite bath featuring a double-sink vanity and a large walk-in shower. Two additional bedrooms with spacious closets and a full hall bath complete the level. As a bonus, the lower level features a guest bedroom with ensuite too.
Set in the heart of the Shenandoah Valley, Lake Frederick offers a true lifestyle community with mountain views, a community pool and clubhouse, playgrounds, walking/jogging trails, and Regions 117—an award-winning farm-to-table restaurant. This home has breathtaking mountain views and is a short 3-minute walk to the pool and clubhouse. With easy access to Route 522, I-66, and I-81, this location is as convenient as it is beautiful.
Schedule your showing today and make this stunning townhome yours!
Location
State VA
County Frederick
Zoning R5
Rooms
Basement Fully Finished, Garage Access, Front Entrance, Rear Entrance
Interior
Interior Features Bathroom - Stall Shower, Bathroom - Tub Shower, Breakfast Area, Dining Area, Floor Plan - Open, Kitchen - Eat-In, Kitchen - Gourmet, Kitchen - Island, Primary Bath(s), Recessed Lighting, Upgraded Countertops, Walk-in Closet(s), Water Treat System
Hot Water Natural Gas
Heating Forced Air
Cooling Central A/C
Flooring Carpet, Ceramic Tile, Luxury Vinyl Plank
Fireplaces Number 1
Fireplaces Type Gas/Propane
Equipment Built-In Microwave, Cooktop, Dishwasher, Disposal, Oven/Range - Gas, Refrigerator, Stainless Steel Appliances
Fireplace Y
Window Features Double Hung,Energy Efficient,ENERGY STAR Qualified,Insulated
Appliance Built-In Microwave, Cooktop, Dishwasher, Disposal, Oven/Range - Gas, Refrigerator, Stainless Steel Appliances
Heat Source Natural Gas
Exterior
Exterior Feature Deck(s), Patio(s)
Parking Features Garage - Front Entry
Garage Spaces 1.0
Amenities Available Boat Dock/Slip, Boat Ramp, Community Center, Fitness Center, Laundry Facilities, Pool - Outdoor, Water/Lake Privileges
Water Access Y
Water Access Desc Boat - Electric Motor Only,Canoe/Kayak,Fishing Allowed,Public Access
View Scenic Vista, Trees/Woods
Accessibility None
Porch Deck(s), Patio(s)
Attached Garage 1
Total Parking Spaces 1
Garage Y
Building
Lot Description Backs to Trees
Story 3
Foundation Slab
Above Ground Finished SqFt 1651
Sewer Public Sewer
Water Public
Architectural Style Craftsman
Level or Stories 3
Additional Building Above Grade, Below Grade
Structure Type 9'+ Ceilings
New Construction N
Schools
School District Frederick County Public Schools
Others
HOA Fee Include Lawn Care Front,Lawn Care Rear,Lawn Care Side,Lawn Maintenance,Pier/Dock Maintenance,Security Gate,Snow Removal,Trash
Senior Community No
Tax ID 87-B-1-7-17
Ownership Fee Simple
SqFt Source 2221
Special Listing Condition Standard
Read Less Info
Want to know what your home might be worth? Contact us for a FREE valuation!

Our team is ready to help you sell your home for the highest possible price ASAP


"My job is to find and attract mastery-based agents to the office, protect the culture, and make sure everyone is happy! "






