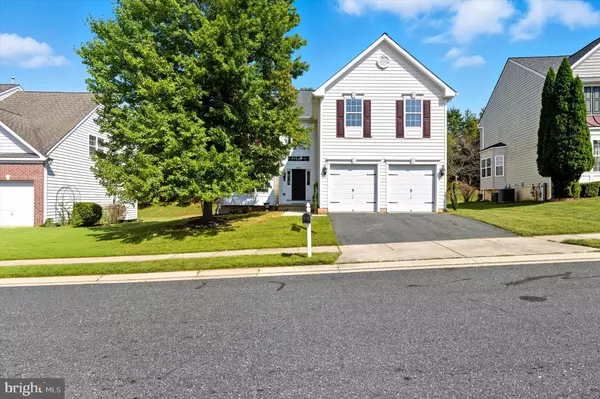Bought with Seth Dailey • Keller Williams Gateway LLC
$675,000
$675,000
For more information regarding the value of a property, please contact us for a free consultation.
4 Beds
3 Baths
3,822 SqFt
SOLD DATE : 10/22/2025
Key Details
Sold Price $675,000
Property Type Single Family Home
Sub Type Detached
Listing Status Sold
Purchase Type For Sale
Square Footage 3,822 sqft
Price per Sqft $176
Subdivision Airdrie Meadows
MLS Listing ID MDHR2047398
Sold Date 10/22/25
Style Colonial
Bedrooms 4
Full Baths 2
Half Baths 1
HOA Fees $33/mo
HOA Y/N Y
Abv Grd Liv Area 2,892
Year Built 2005
Available Date 2025-09-19
Annual Tax Amount $5,472
Tax Year 2024
Lot Size 8,015 Sqft
Acres 0.18
Property Sub-Type Detached
Source BRIGHT
Property Description
**Welcome to Airdrie Meadows!** ✨
This stunning 4-bedroom, 2.5-bath colonial offers **over 4,000 square feet of finished living space** in the highly desirable **Bel Air school district**.
Inside, you'll find a grand two-story family room with a gas fireplace, elegant hardwood flooring, and a gourmet kitchen featuring granite countertops, a center island, and stainless-steel appliances—ideal for both entertaining and everyday living. The main level also includes formal living and dining rooms, plus a convenient half bath.
Upstairs, retreat to the **luxurious primary suite**, complete with a vaulted ceiling, private sitting room, walk-in closet, and updated spa-like bath. Three additional bedrooms and a full bath provide plenty of space for family or guests.
The **fully finished lower level** is a showstopper, offering a sprawling recreation/game room with walk-out access—perfect for movie nights, a home gym, or play space.
Outdoors, enjoy a brand-new deck and a backyard that backs to trees for added privacy. Additional highlights include updated lighting throughout, a two-car garage, and a beautifully renovated interior that's move-in ready.
Conveniently located near shopping, dining, and major commuter routes, this home truly combines space, style, and location all in one.
Location
State MD
County Harford
Zoning R3
Rooms
Other Rooms Living Room, Dining Room, Primary Bedroom, Sitting Room, Bedroom 2, Bedroom 3, Bedroom 4, Kitchen, Game Room, Family Room
Basement Rear Entrance, Outside Entrance, Fully Finished, Heated
Interior
Interior Features Dining Area, Kitchen - Island, Kitchen - Table Space, Kitchen - Eat-In, Wood Floors, Upgraded Countertops, Primary Bath(s), Floor Plan - Traditional
Hot Water Natural Gas
Heating Forced Air
Cooling Central A/C, Ceiling Fan(s)
Fireplaces Number 1
Equipment Refrigerator, Oven/Range - Gas, Dishwasher, Microwave, Washer, Dryer
Fireplace Y
Appliance Refrigerator, Oven/Range - Gas, Dishwasher, Microwave, Washer, Dryer
Heat Source Natural Gas
Exterior
Exterior Feature Deck(s)
Parking Features Garage - Front Entry
Garage Spaces 2.0
Water Access N
Roof Type Asphalt
Accessibility Other
Porch Deck(s)
Attached Garage 2
Total Parking Spaces 2
Garage Y
Building
Lot Description Backs to Trees
Story 3
Foundation Concrete Perimeter
Above Ground Finished SqFt 2892
Sewer Public Sewer
Water Public
Architectural Style Colonial
Level or Stories 3
Additional Building Above Grade, Below Grade
Structure Type Dry Wall
New Construction N
Schools
Elementary Schools Emmorton
Middle Schools Bel Air
High Schools Bel Air
School District Harford County Public Schools
Others
Pets Allowed N
Senior Community No
Tax ID 1301351486
Ownership Fee Simple
SqFt Source 3822
Security Features Smoke Detector
Special Listing Condition Standard
Read Less Info
Want to know what your home might be worth? Contact us for a FREE valuation!

Our team is ready to help you sell your home for the highest possible price ASAP


"My job is to find and attract mastery-based agents to the office, protect the culture, and make sure everyone is happy! "






