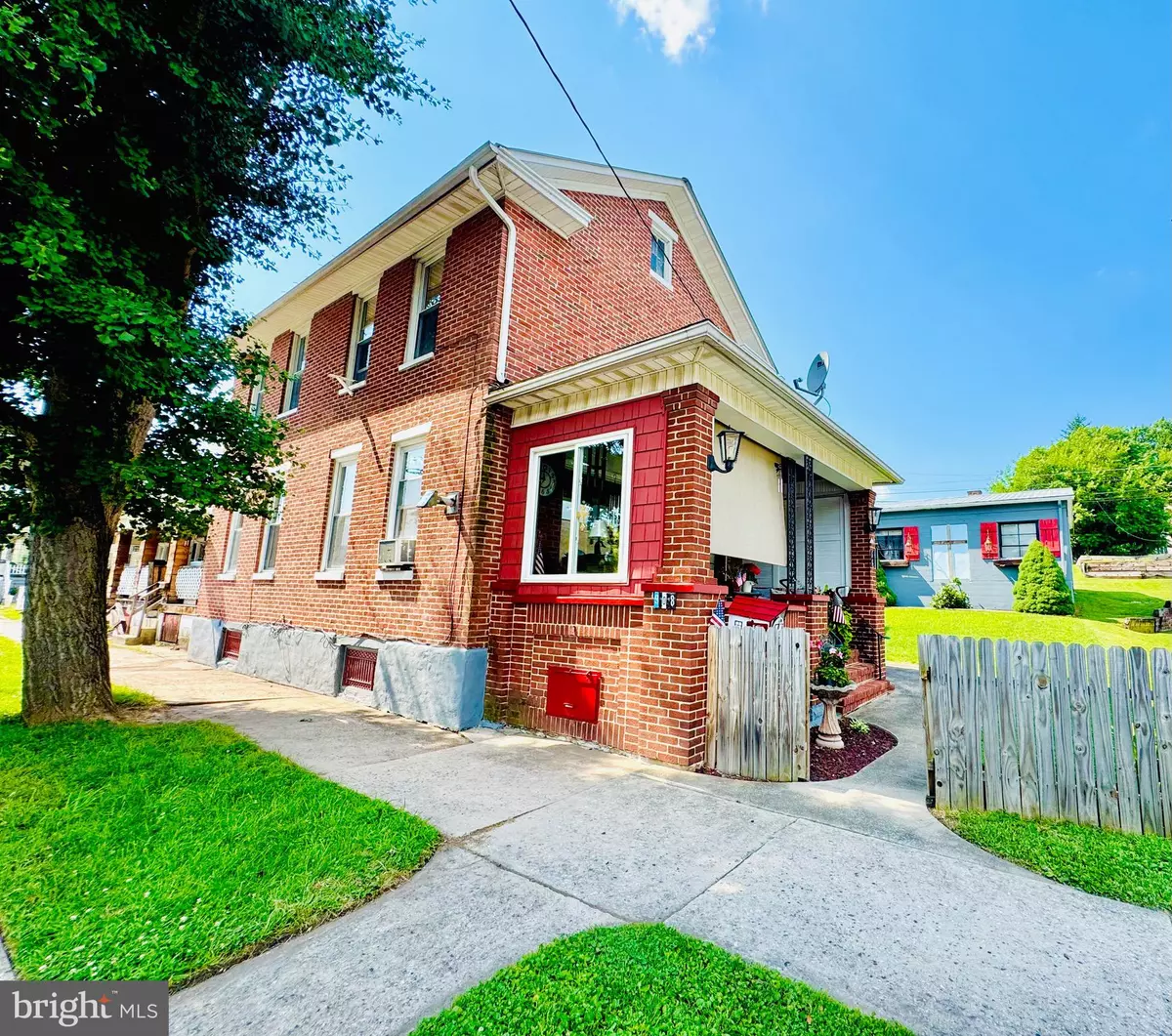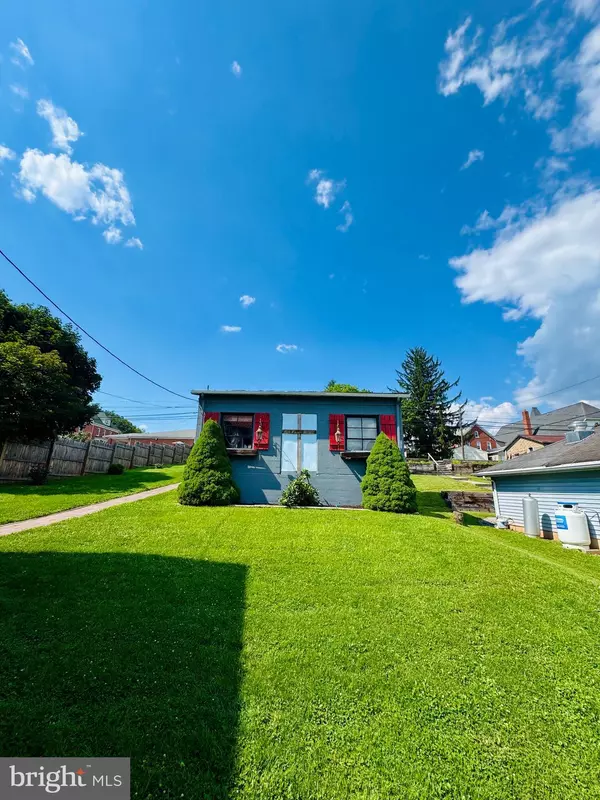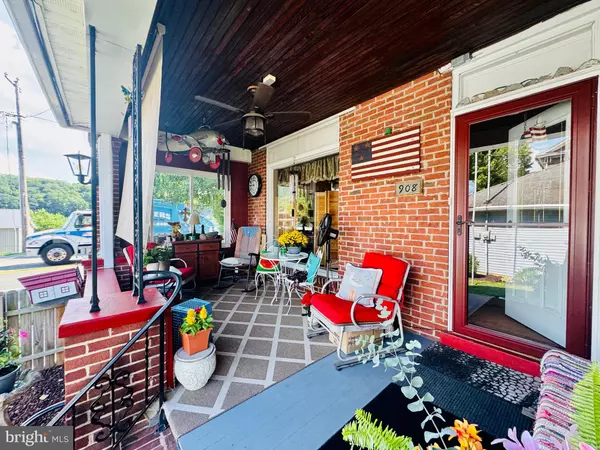Bought with NON MEMBER • Non Subscribing Office
$187,000
$189,000
1.1%For more information regarding the value of a property, please contact us for a free consultation.
3 Beds
1 Bath
2,022 SqFt
SOLD DATE : 10/24/2025
Key Details
Sold Price $187,000
Property Type Single Family Home
Sub Type Detached
Listing Status Sold
Purchase Type For Sale
Square Footage 2,022 sqft
Price per Sqft $92
Subdivision Saxon Boro
MLS Listing ID PABD2002714
Sold Date 10/24/25
Style Traditional
Bedrooms 3
Full Baths 1
HOA Y/N N
Abv Grd Liv Area 2,022
Year Built 1910
Annual Tax Amount $2,057
Tax Year 2025
Lot Size 7,405 Sqft
Acres 0.17
Property Sub-Type Detached
Source BRIGHT
Property Description
Welcome to this delightful 3-bedroom, 1-bath brick home in Saxton, PA! Located less than 5 miles from Weaver's Falls, this historic property offers the perfect blend of living in town while being close to the recreational wonders of Raystown Lake. The spacious, private yard is perfect for outdoor activities. Picture yourself enjoying relaxing mornings on the covered porch, sipping your favorite tea and enjoying the serene surroundings. The home features a paved driveway leading to a convenient garage with a dedicated work area, complete with electric. Don't miss the opportunity to own a piece of this inviting town – a perfect retreat for those seeking a cozy, well-equipped home!
Location
State PA
County Bedford
Area Saxton Boro (154280)
Zoning RESIDENTIAL
Rooms
Basement Full, Unfinished
Main Level Bedrooms 3
Interior
Interior Features Carpet, Ceiling Fan(s), Formal/Separate Dining Room, Kitchen - Eat-In, Stove - Pellet, Walk-in Closet(s), Wood Floors
Hot Water Electric, Oil
Heating Baseboard - Hot Water, Hot Water, Other
Cooling Ceiling Fan(s), Window Unit(s)
Flooring Carpet, Wood
Fireplaces Number 1
Fireplace Y
Heat Source Oil
Exterior
Parking Features Garage - Rear Entry
Garage Spaces 2.0
Fence Wood
Water Access N
Roof Type Metal
Accessibility Chairlift
Total Parking Spaces 2
Garage Y
Building
Story 2
Foundation Block
Above Ground Finished SqFt 2022
Sewer Public Sewer
Water Public
Architectural Style Traditional
Level or Stories 2
Additional Building Above Grade
New Construction N
Schools
School District Tussey Mountain
Others
Pets Allowed Y
Senior Community No
Tax ID H.04-G.05-052
Ownership Fee Simple
SqFt Source 2022
Acceptable Financing Cash, Conventional
Listing Terms Cash, Conventional
Financing Cash,Conventional
Special Listing Condition Standard
Pets Allowed No Pet Restrictions
Read Less Info
Want to know what your home might be worth? Contact us for a FREE valuation!

Our team is ready to help you sell your home for the highest possible price ASAP


"My job is to find and attract mastery-based agents to the office, protect the culture, and make sure everyone is happy! "






